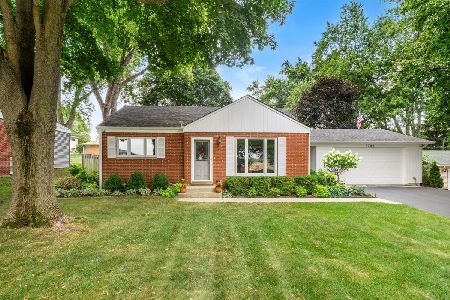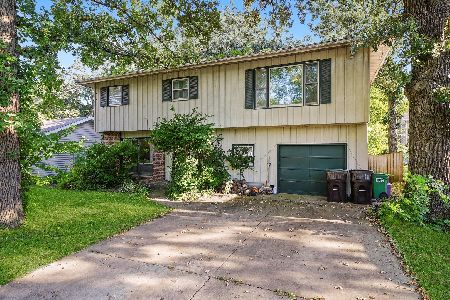610 Green Street, Mchenry, Illinois 60050
$325,000
|
Sold
|
|
| Status: | Closed |
| Sqft: | 2,500 |
| Cost/Sqft: | $136 |
| Beds: | 4 |
| Baths: | 3 |
| Year Built: | 1973 |
| Property Taxes: | $7,524 |
| Days On Market: | 3530 |
| Lot Size: | 1,05 |
Description
Superb In-Town Home, finest-quality designer features & finish. Picturesque 1-acre adjacent to 3rd Fairway on golf course. Updated Gourmet-grade Kitchen, granite counters & Breakfast Bar. All stainless-steel appliances. Maple flooring. 3 Full Updated Bathrooms with Corian counters. Formal Dining Room w/built-in Bose stereo speakers. Large Living Room w/plenty of room for oversized furniture. Family Room w/ open-floor plan. Stunning Sun Room w/15-foot volume ceiling, massive sun-filled Palladium widow. Bonus Room heated/insulated. Big Master Bedroom w/extra-large Walk-In Closet. Outstanding Master Bathroom w/heated floor, double-bowl vanity, walk-in 5-jet shower. Additional 4th Bedroom/Den on 1st Floor. Full Basement, dry, clean, fresh. Approximately 2,500 Sq Ft of Above-Grade living space. Most windows replaced with industry-leading Kolbe windows. In-Ground Swimming Pool heated by 20 Solar Panels. New 30-year Architectural Shingled Roof 9/2015. AS GOOD AS IT GETS.
Property Specifics
| Single Family | |
| — | |
| Cape Cod | |
| 1973 | |
| Full | |
| CAPE COD - 1 & 1/2 STORY | |
| No | |
| 1.05 |
| Mc Henry | |
| — | |
| 0 / Not Applicable | |
| None | |
| Public | |
| Public Sewer | |
| 09199648 | |
| 0935251007 |
Nearby Schools
| NAME: | DISTRICT: | DISTANCE: | |
|---|---|---|---|
|
Grade School
Edgebrook Elementary School |
15 | — | |
|
High School
Mchenry High School-east Campus |
156 | Not in DB | |
Property History
| DATE: | EVENT: | PRICE: | SOURCE: |
|---|---|---|---|
| 29 Jul, 2016 | Sold | $325,000 | MRED MLS |
| 8 Jun, 2016 | Under contract | $339,900 | MRED MLS |
| — | Last price change | $349,900 | MRED MLS |
| 19 Apr, 2016 | Listed for sale | $349,900 | MRED MLS |
Room Specifics
Total Bedrooms: 4
Bedrooms Above Ground: 4
Bedrooms Below Ground: 0
Dimensions: —
Floor Type: Carpet
Dimensions: —
Floor Type: Carpet
Dimensions: —
Floor Type: Carpet
Full Bathrooms: 3
Bathroom Amenities: Full Body Spray Shower
Bathroom in Basement: 0
Rooms: Bonus Room,Heated Sun Room
Basement Description: Unfinished,Bathroom Rough-In
Other Specifics
| 2 | |
| Concrete Perimeter | |
| Asphalt | |
| Deck, Patio, In Ground Pool | |
| Golf Course Lot | |
| 110 X 391 X 123 X 444 | |
| Unfinished | |
| Full | |
| Vaulted/Cathedral Ceilings, Skylight(s), Hardwood Floors, Heated Floors, First Floor Bedroom, First Floor Full Bath | |
| Range, Microwave, Dishwasher, Refrigerator, Wine Refrigerator | |
| Not in DB | |
| Street Lights, Street Paved | |
| — | |
| — | |
| Gas Log |
Tax History
| Year | Property Taxes |
|---|---|
| 2016 | $7,524 |
Contact Agent
Nearby Similar Homes
Nearby Sold Comparables
Contact Agent
Listing Provided By
TNT Realty, Inc.









