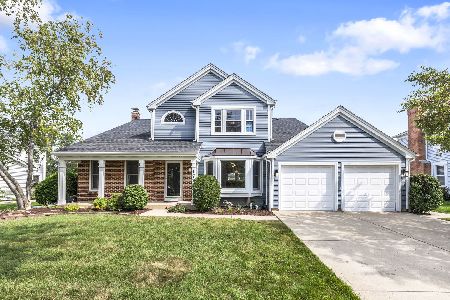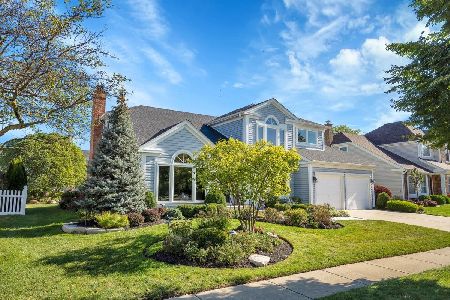610 Hudson Court, Elk Grove Village, Illinois 60007
$442,000
|
Sold
|
|
| Status: | Closed |
| Sqft: | 2,537 |
| Cost/Sqft: | $181 |
| Beds: | 4 |
| Baths: | 3 |
| Year Built: | 1980 |
| Property Taxes: | $11,026 |
| Days On Market: | 2429 |
| Lot Size: | 0,24 |
Description
Wonderful curb appeal! Former Builders model! Located on a Cul-de-sac & beautifully decorated and meticulously maintained. Stone & Cedar siding. Stamped concrete driveway, side drive, and sidewalk leading to patio. Brand new roof & gutters. Freshly painted throughout. New carpeting upstairs, stairway, living room, den, dining rm. Kitchen has granite counters, tile backsplash, canned lighting, updated 2 years ago and with all SS appliances. Bathrooms have been updated. All new solid wood doors. New Front Mahogany door. Gas Fireplace in family room with Anderson Oak sliding door. Wet bar with granite counter. All bedrooms have ceiling fans. Master bedroom with walk in closet & organizer. Also with walk in shower. Updated lighting fixtures. throughout. Basement is finished, carpeted, spacious. There is also a shop area. Tons of storage space and a cemented crawl. Updated furnace and a/c. Award winning schools. Close to xpressways and Woodfield Mall. Nothing to do but move in and enjoy.
Property Specifics
| Single Family | |
| — | |
| Colonial | |
| 1980 | |
| Full | |
| MODEL HOME | |
| No | |
| 0.24 |
| Cook | |
| — | |
| 0 / Not Applicable | |
| None | |
| Lake Michigan | |
| Public Sewer | |
| 10396812 | |
| 07264040100000 |
Nearby Schools
| NAME: | DISTRICT: | DISTANCE: | |
|---|---|---|---|
|
Grade School
Fredrick Nerge Elementary School |
54 | — | |
|
Middle School
Margaret Mead Junior High School |
54 | Not in DB | |
|
High School
J B Conant High School |
211 | Not in DB | |
Property History
| DATE: | EVENT: | PRICE: | SOURCE: |
|---|---|---|---|
| 8 Jul, 2019 | Sold | $442,000 | MRED MLS |
| 3 Jun, 2019 | Under contract | $459,900 | MRED MLS |
| 30 May, 2019 | Listed for sale | $459,900 | MRED MLS |
Room Specifics
Total Bedrooms: 4
Bedrooms Above Ground: 4
Bedrooms Below Ground: 0
Dimensions: —
Floor Type: Carpet
Dimensions: —
Floor Type: Carpet
Dimensions: —
Floor Type: Carpet
Full Bathrooms: 3
Bathroom Amenities: Double Sink
Bathroom in Basement: 0
Rooms: Eating Area,Office,Recreation Room
Basement Description: Partially Finished,Crawl
Other Specifics
| 2 | |
| Concrete Perimeter | |
| Concrete,Side Drive | |
| Patio, Storms/Screens | |
| Cul-De-Sac,Landscaped | |
| 110X114X113X87 | |
| Unfinished | |
| Full | |
| Bar-Wet, Hardwood Floors, First Floor Laundry | |
| Range, Microwave, Dishwasher, Refrigerator, Washer, Dryer, Stainless Steel Appliance(s) | |
| Not in DB | |
| Sidewalks, Street Lights, Street Paved | |
| — | |
| — | |
| Gas Log |
Tax History
| Year | Property Taxes |
|---|---|
| 2019 | $11,026 |
Contact Agent
Nearby Similar Homes
Nearby Sold Comparables
Contact Agent
Listing Provided By
N. W. Village Realty, Inc.









