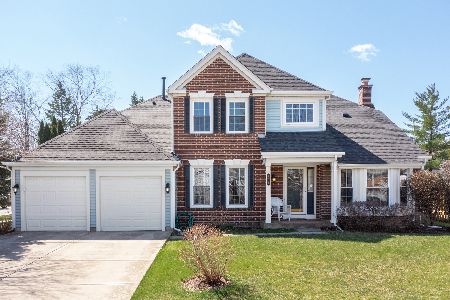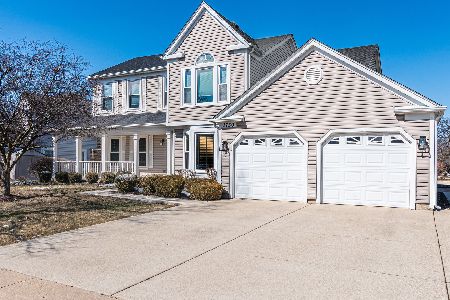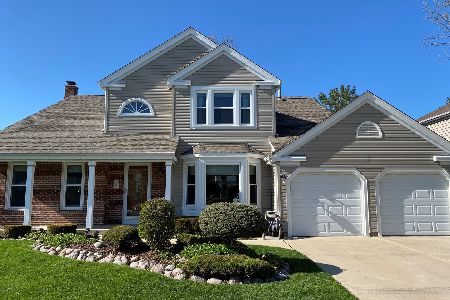629 Vine Lane, Elk Grove Village, Illinois 60007
$458,000
|
Sold
|
|
| Status: | Closed |
| Sqft: | 2,122 |
| Cost/Sqft: | $217 |
| Beds: | 3 |
| Baths: | 3 |
| Year Built: | 1987 |
| Property Taxes: | $10,862 |
| Days On Market: | 2443 |
| Lot Size: | 0,20 |
Description
The one you've been waiting for! Stockbridge Autumn model that's fully upgraded. Sharp curb appeal on this interior, quiet street. New Roof & gutters. No maintenance vinyl siding. You are greeted with Gleaming hardwood floors on the main level along with a grand entry in this light & bright home. Remodeled kitchen with SS appliances, Corian counters, glazed cabinets, glass tile backsplash, updated lighting fixtures, with center Island. Separate eating area leading to wrap around deck. Pella Windows thru out. Light brick fireplace in the family room w/ gas starter. Sliding door to deck. French doors between the living room and family room. Fully remodeled basement with canned lighting, waterproof flooring. Fully remodeled bathrooms. Hall bathroom has an awesome walk in shower. Master bathroom has tub and separate shower and double vanity. Large master bedroom with tray ceiling. All bedrooms have ceiling fans. All doors are 6 panel solid wood. Paver Driveway & walk-up. New Garage doors.
Property Specifics
| Single Family | |
| — | |
| — | |
| 1987 | |
| Full | |
| AUTUMN | |
| No | |
| 0.2 |
| Cook | |
| Stockbridge | |
| 0 / Not Applicable | |
| None | |
| Public | |
| Public Sewer | |
| 10381358 | |
| 07264040230000 |
Nearby Schools
| NAME: | DISTRICT: | DISTANCE: | |
|---|---|---|---|
|
Grade School
Fredrick Nerge Elementary School |
54 | — | |
|
Middle School
Margaret Mead Junior High School |
54 | Not in DB | |
|
High School
J B Conant High School |
211 | Not in DB | |
Property History
| DATE: | EVENT: | PRICE: | SOURCE: |
|---|---|---|---|
| 18 Jul, 2019 | Sold | $458,000 | MRED MLS |
| 19 May, 2019 | Under contract | $459,900 | MRED MLS |
| 16 May, 2019 | Listed for sale | $459,900 | MRED MLS |
Room Specifics
Total Bedrooms: 3
Bedrooms Above Ground: 3
Bedrooms Below Ground: 0
Dimensions: —
Floor Type: Carpet
Dimensions: —
Floor Type: Carpet
Full Bathrooms: 3
Bathroom Amenities: Separate Shower,Double Sink
Bathroom in Basement: 0
Rooms: Eating Area,Foyer
Basement Description: Finished
Other Specifics
| 2 | |
| Concrete Perimeter | |
| Brick | |
| Patio, Porch, Storms/Screens | |
| — | |
| 71X99 | |
| Unfinished | |
| Full | |
| Vaulted/Cathedral Ceilings | |
| Range, Microwave, Dishwasher, Refrigerator, Washer, Dryer, Disposal, Stainless Steel Appliance(s) | |
| Not in DB | |
| Tennis Courts, Sidewalks, Street Lights, Street Paved | |
| — | |
| — | |
| Wood Burning, Attached Fireplace Doors/Screen, Gas Starter |
Tax History
| Year | Property Taxes |
|---|---|
| 2019 | $10,862 |
Contact Agent
Nearby Similar Homes
Nearby Sold Comparables
Contact Agent
Listing Provided By
N. W. Village Realty, Inc.








