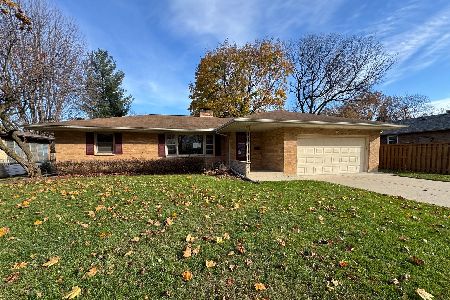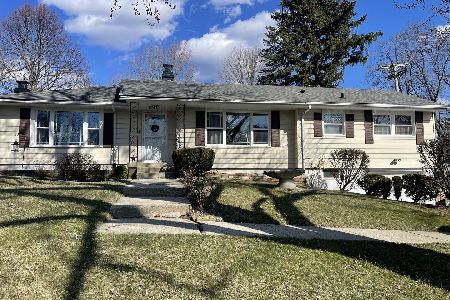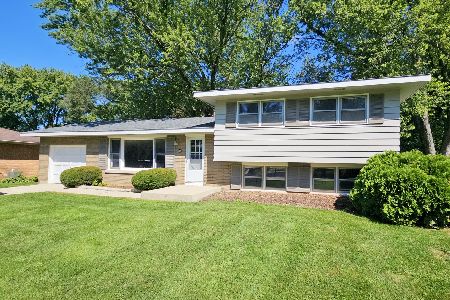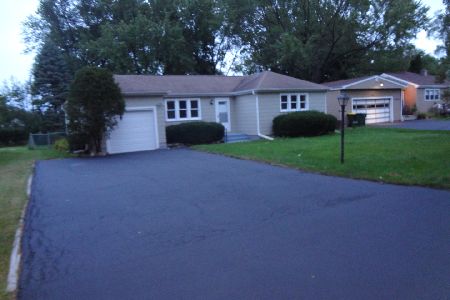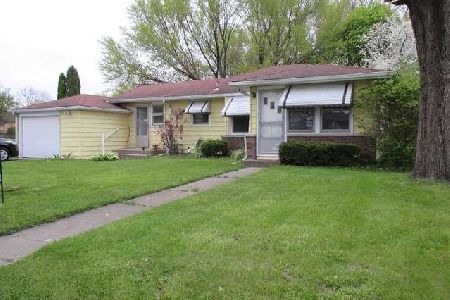610 Madison Street, East Dundee, Illinois 60118
$215,000
|
Sold
|
|
| Status: | Closed |
| Sqft: | 1,150 |
| Cost/Sqft: | $191 |
| Beds: | 3 |
| Baths: | 3 |
| Year Built: | 1961 |
| Property Taxes: | $2,554 |
| Days On Market: | 2203 |
| Lot Size: | 0,56 |
Description
ESTATE SALE- Three bedroom 2.5 bath tri-level on over-sized, fenced lot (approx 0.5 acre). Main floor has great flow from Living room to dining room and large-eat in kitchen. Windows allow a ton of natural light from front of house to back. Master bedroom with an en suite bathroom, 2 additional bedrooms and full bath on the upper floor. Bedrooms have hardwood floors and extra storage space. Lower level offers a family room that is bright and open, additional multi-purpose room, half bath, and laundry. Backyard is also accessible from the lower level. This home is situated on a quiet dead end street, just off Route 72. Proximity to the Dundee Park District, Lions Park, and the library makes all the area has to offer within walking distance. Downtown East Dundee offers multiple dining options and even a brewery! Less than 5 miles to The Arboretum of South Barrington and Poplar Creek Crossing, there is no need to cross the river to get your errands done! Roof, gutters and siding replaced 2017, Furnace replaced 2010, Windows replaced 2009, Garage door opener replaced 2017
Property Specifics
| Single Family | |
| — | |
| Tri-Level | |
| 1961 | |
| Partial | |
| — | |
| No | |
| 0.56 |
| Kane | |
| Bonnie Dundee Terrace | |
| — / Not Applicable | |
| None | |
| Public | |
| Public Sewer | |
| 10587500 | |
| 0323477007 |
Nearby Schools
| NAME: | DISTRICT: | DISTANCE: | |
|---|---|---|---|
|
Grade School
Dundee Highlands Elementary Scho |
300 | — | |
|
Middle School
Carpentersville Middle School |
300 | Not in DB | |
|
High School
Dundee-crown High School |
300 | Not in DB | |
Property History
| DATE: | EVENT: | PRICE: | SOURCE: |
|---|---|---|---|
| 24 Feb, 2020 | Sold | $215,000 | MRED MLS |
| 23 Jan, 2020 | Under contract | $220,000 | MRED MLS |
| 6 Dec, 2019 | Listed for sale | $220,000 | MRED MLS |
Room Specifics
Total Bedrooms: 3
Bedrooms Above Ground: 3
Bedrooms Below Ground: 0
Dimensions: —
Floor Type: Hardwood
Dimensions: —
Floor Type: Hardwood
Full Bathrooms: 3
Bathroom Amenities: —
Bathroom in Basement: 1
Rooms: Other Room
Basement Description: Finished
Other Specifics
| 2 | |
| Concrete Perimeter | |
| Asphalt,Circular | |
| — | |
| Fenced Yard | |
| 96.4X250 | |
| — | |
| Full | |
| Hardwood Floors | |
| Double Oven, Refrigerator, Cooktop | |
| Not in DB | |
| Street Lights, Street Paved | |
| — | |
| — | |
| — |
Tax History
| Year | Property Taxes |
|---|---|
| 2020 | $2,554 |
Contact Agent
Nearby Similar Homes
Nearby Sold Comparables
Contact Agent
Listing Provided By
Baird & Warner

