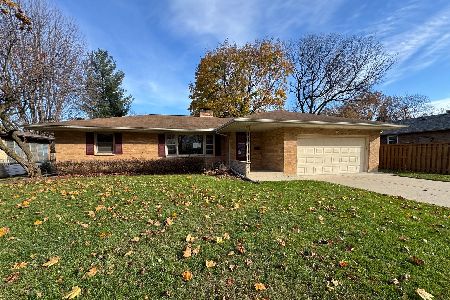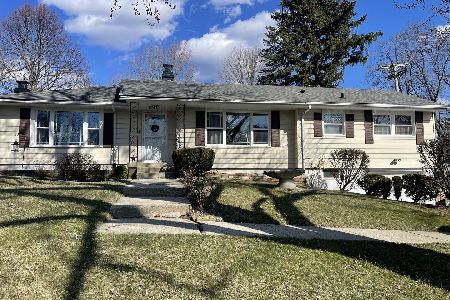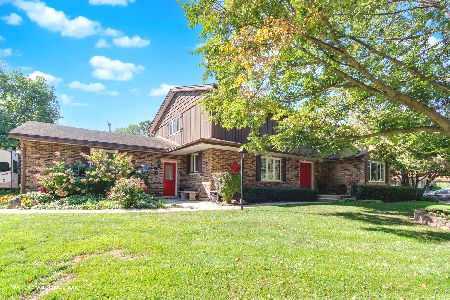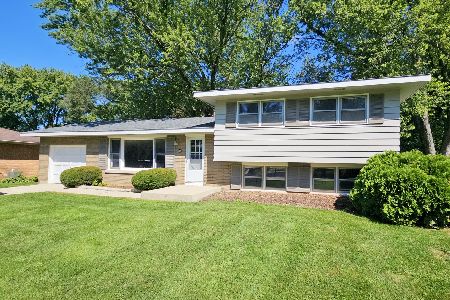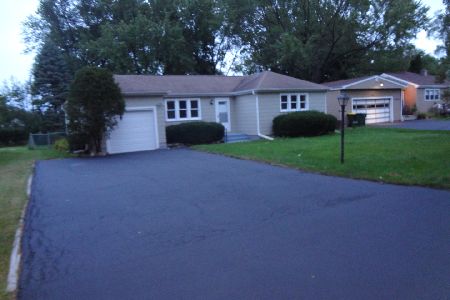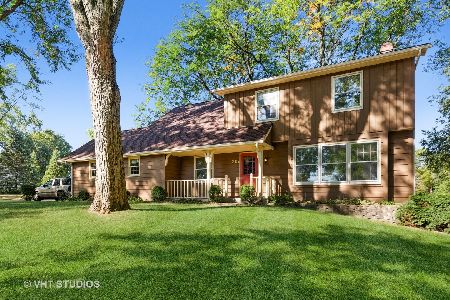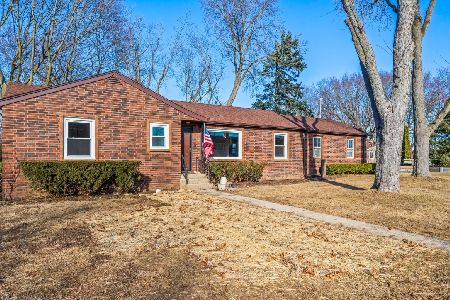224 Howard Avenue, East Dundee, Illinois 60118
$300,000
|
Sold
|
|
| Status: | Closed |
| Sqft: | 1,020 |
| Cost/Sqft: | $304 |
| Beds: | 2 |
| Baths: | 2 |
| Year Built: | 1953 |
| Property Taxes: | $5,329 |
| Days On Market: | 209 |
| Lot Size: | 0,23 |
Description
Rare ranch with full basement. Light and bright, clean and neutral. A spacious front porch greets you with room for sitting under the ceiling fan/light. Spacious living room has hardwood flooring, new front picture window, coat closet. Updated kitchen, white cabinets, new counter tops, white backsplash, under-cabinet lighting, pantry closet with shelving, Newer, Stainless Steel built in microwave, refrigerator, gas stove, dishwasher, new counters for great working space, eat in area, original built in glass front cabinet. Primary bedroom is super large which could fit a seating room, work area, bigger closet or add that 3rd bedroom, 2 large closets, one with built in cubbies. 2nd bedroom, hardwood flooring, closet. Fully remodeled first full bathroom, tub/shower with tile surround, commercial grade ceramic floor, heater with exhaust fan and light. The cutest enclosed back porch, hardwood floor, full windows, exit to the patio. Double your space with a full basement, new full bathroom with walk in shower, ceramic tile surround, sink, toilet, attached to a large room that could be a recreation, game, office, workshop or bedroom (no egress window). Additional finished room that would work great for a 2nd office/craft/storage, etc. Unfinished open area great for more storage or to finish. Cabinets, sink, under stair storage, washer/dryer, plus extra refrigerator and stove stay. Extra large 2.5 car detached garage. Fully fenced yard, above ground pool and equitment, patio that boasts beautiful landscaping, stone edging, perennials, flowers, garden area. Updates: '25 kitchen counters, backsplash, basement bath, some rooms painted, '24 air conditioner, H20 heater, basement update, 1st floor bathroom, '23 oven, microwave, refrigerator, '13 roof, ring door bell stays. Lions Park close down the street for the whole family; play sets, tennis and basketball courts.
Property Specifics
| Single Family | |
| — | |
| — | |
| 1953 | |
| — | |
| — | |
| No | |
| 0.23 |
| Kane | |
| — | |
| 0 / Not Applicable | |
| — | |
| — | |
| — | |
| 12352534 | |
| 0323477001 |
Nearby Schools
| NAME: | DISTRICT: | DISTANCE: | |
|---|---|---|---|
|
Grade School
Lakewood Elementary School |
300 | — | |
|
Middle School
Carpentersville Middle School |
300 | Not in DB | |
|
High School
Dundee-crown High School |
300 | Not in DB | |
Property History
| DATE: | EVENT: | PRICE: | SOURCE: |
|---|---|---|---|
| 21 Sep, 2018 | Sold | $179,000 | MRED MLS |
| 15 Aug, 2018 | Under contract | $174,900 | MRED MLS |
| 2 Aug, 2018 | Listed for sale | $174,900 | MRED MLS |
| 25 Jul, 2025 | Sold | $300,000 | MRED MLS |
| 28 May, 2025 | Under contract | $310,000 | MRED MLS |
| 21 May, 2025 | Listed for sale | $310,000 | MRED MLS |

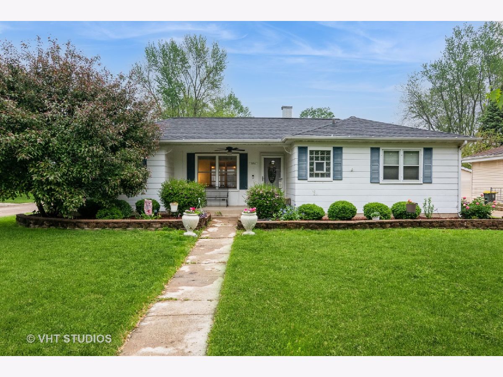
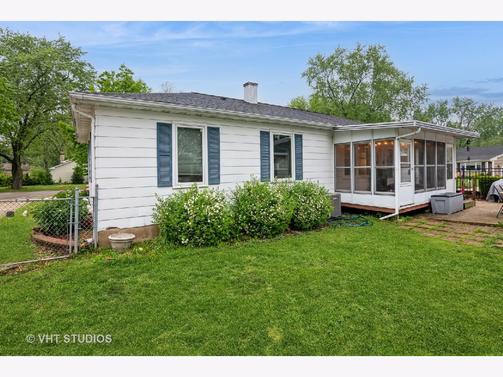
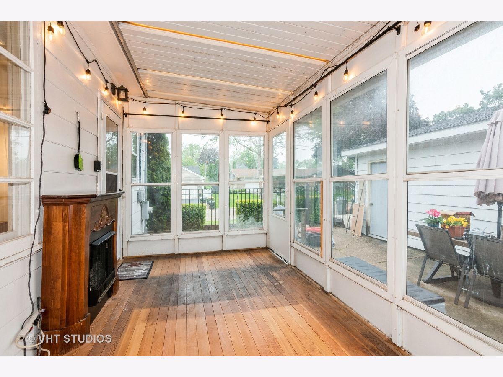
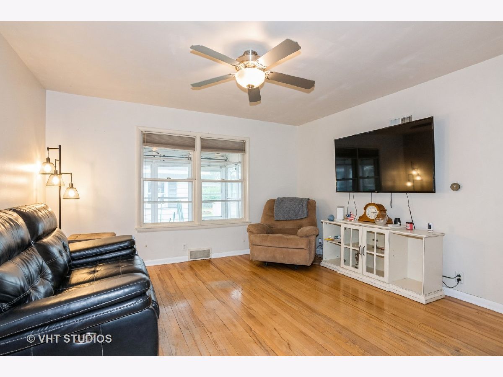
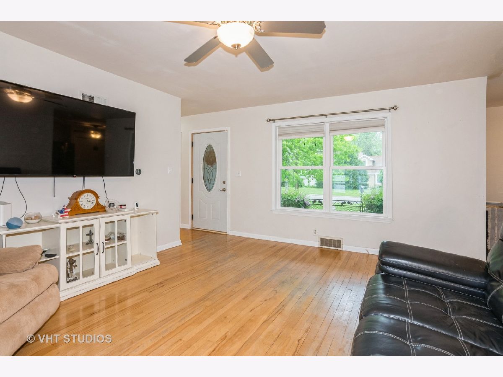
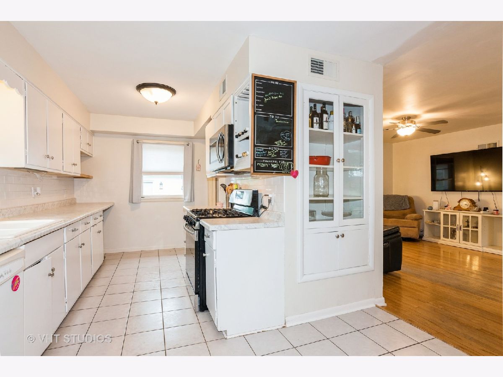
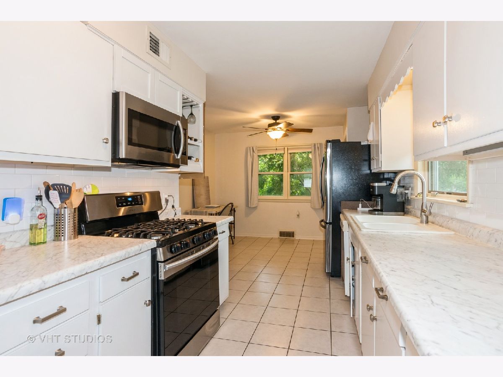
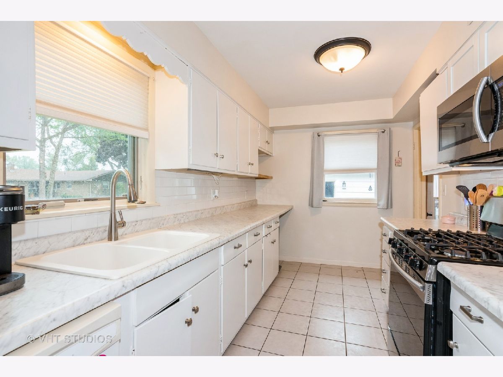
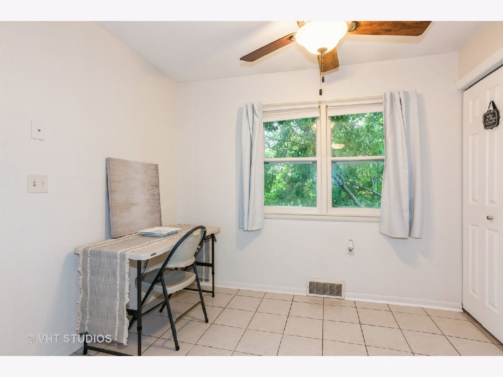
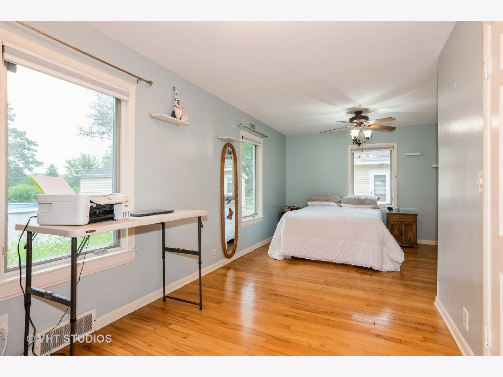
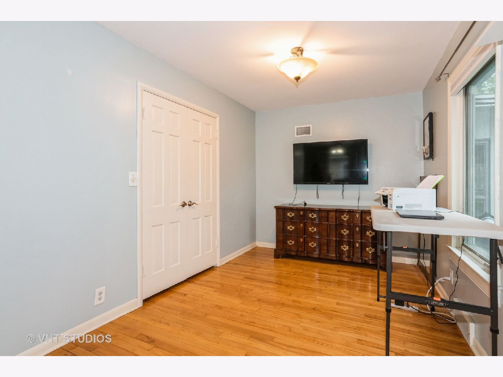
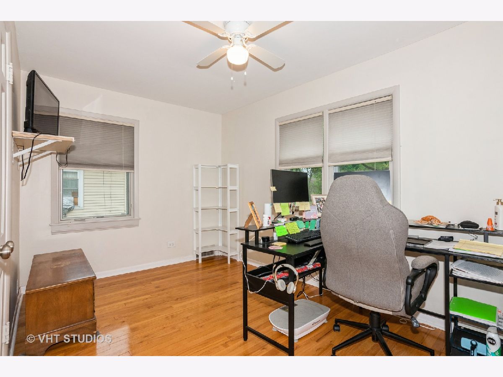
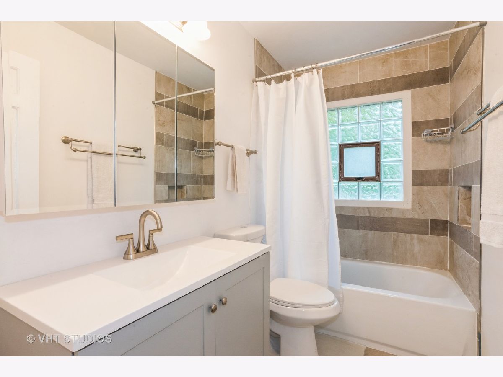
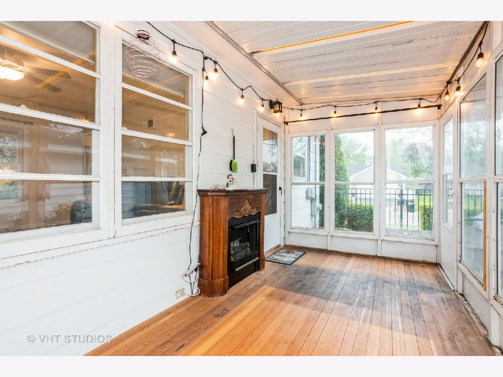
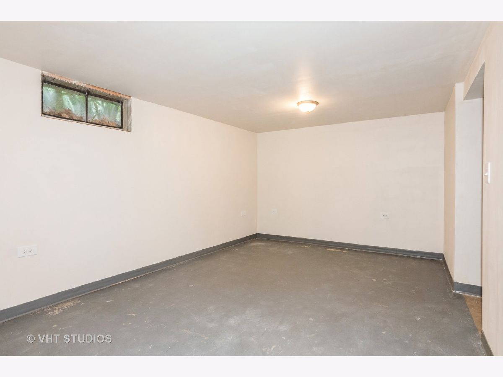
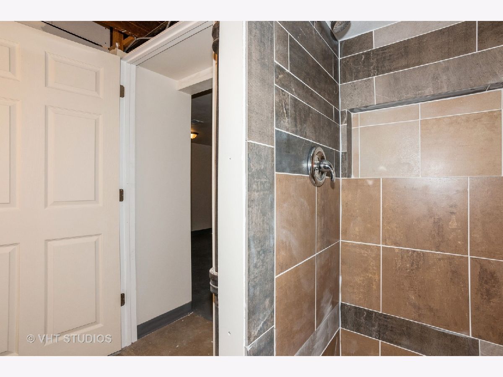
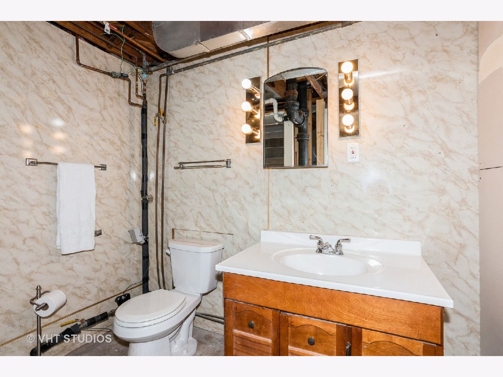
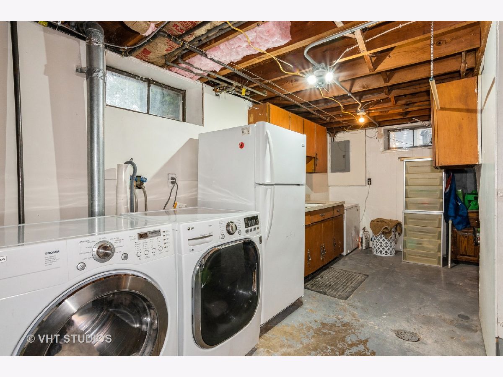
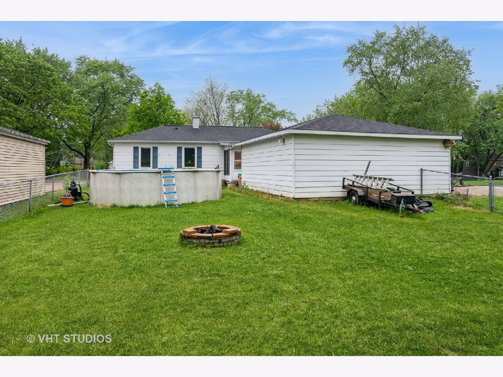
Room Specifics
Total Bedrooms: 2
Bedrooms Above Ground: 2
Bedrooms Below Ground: 0
Dimensions: —
Floor Type: —
Full Bathrooms: 2
Bathroom Amenities: —
Bathroom in Basement: 1
Rooms: —
Basement Description: —
Other Specifics
| 2.5 | |
| — | |
| — | |
| — | |
| — | |
| 66X150 | |
| — | |
| — | |
| — | |
| — | |
| Not in DB | |
| — | |
| — | |
| — | |
| — |
Tax History
| Year | Property Taxes |
|---|---|
| 2018 | $3,560 |
| 2025 | $5,329 |
Contact Agent
Nearby Similar Homes
Nearby Sold Comparables
Contact Agent
Listing Provided By
Baird & Warner Fox Valley - Geneva

