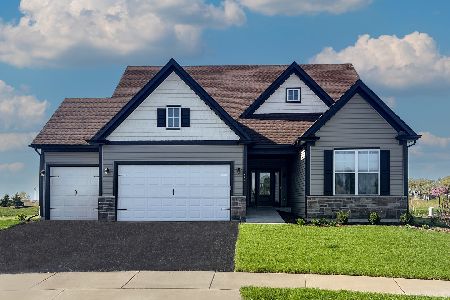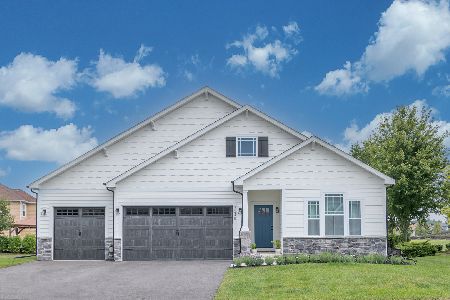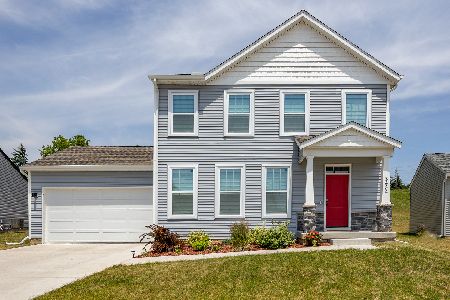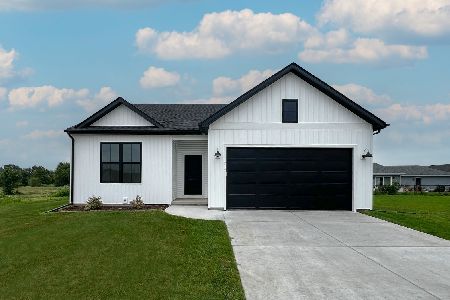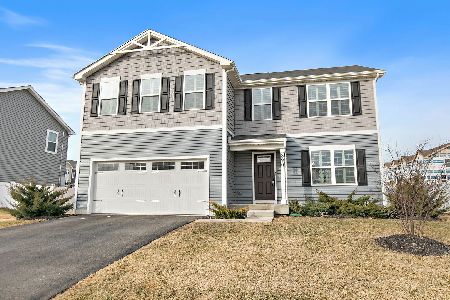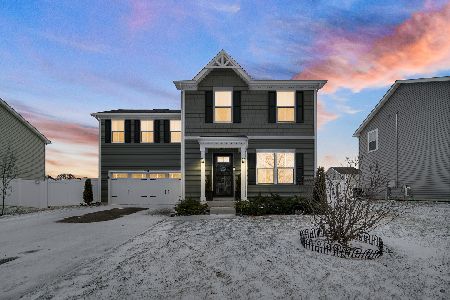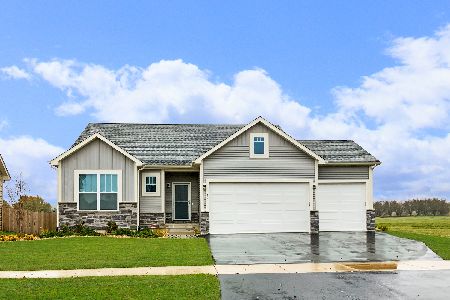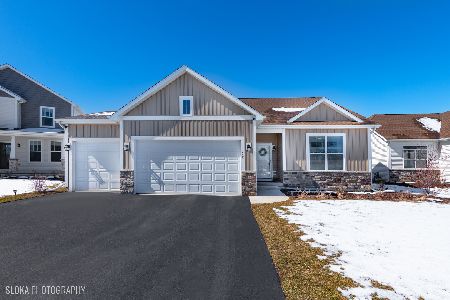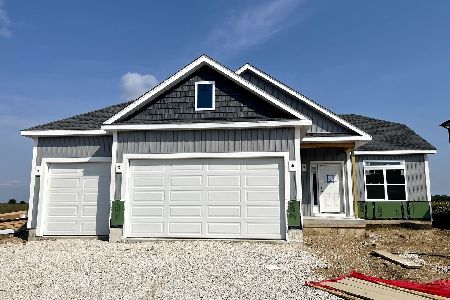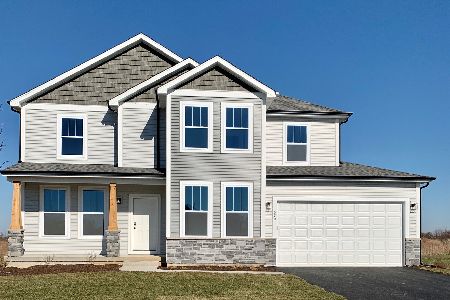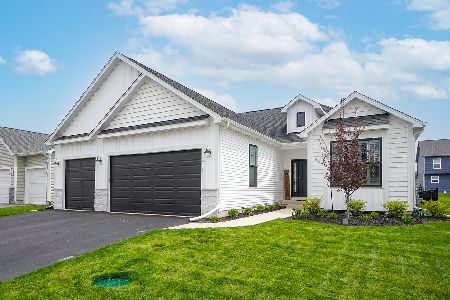610 Meadowdale Circle, Hampshire, Illinois 60140
$395,000
|
Sold
|
|
| Status: | Closed |
| Sqft: | 2,058 |
| Cost/Sqft: | $193 |
| Beds: | 4 |
| Baths: | 3 |
| Year Built: | 2021 |
| Property Taxes: | $0 |
| Days On Market: | 1695 |
| Lot Size: | 0,19 |
Description
The Varner's masterful design offers a surprisingly voluminous living space in a classic two-story home. Upon entering the front door, you will be welcomed by a tremendous great room with 9' ceilings which opens to an impressive kitchen, complete with hardwood floors, granite countertops, and 42" dovetail cabinetry. Adjacent to the kitchen is an elegant dining area which leads into a cleverly located bathroom and mudroom, which connects to an oversized three-car garage. Upstairs, you'll be amazed by the four bedrooms, each with surprisingly generous closet space. The luxurious master bedroom leads into a master bath with double sinks and tub/shower combo. Homes built with smart home technology from Honeywell, Schlage and Chamberlain. Pictures of previously built homes, some with upgrades.
Property Specifics
| Single Family | |
| — | |
| — | |
| 2021 | |
| Full | |
| VARNER | |
| No | |
| 0.19 |
| Kane | |
| Prairie Ridge | |
| 25 / Monthly | |
| None | |
| Public | |
| Public Sewer | |
| 11147668 | |
| 0121145003 |
Nearby Schools
| NAME: | DISTRICT: | DISTANCE: | |
|---|---|---|---|
|
Grade School
Gary Wright Elementary School |
300 | — | |
|
Middle School
Hampshire Middle School |
300 | Not in DB | |
|
High School
Hampshire High School |
300 | Not in DB | |
Property History
| DATE: | EVENT: | PRICE: | SOURCE: |
|---|---|---|---|
| 29 Oct, 2021 | Sold | $395,000 | MRED MLS |
| 9 Sep, 2021 | Under contract | $398,000 | MRED MLS |
| — | Last price change | $400,000 | MRED MLS |
| 7 Jul, 2021 | Listed for sale | $431,081 | MRED MLS |
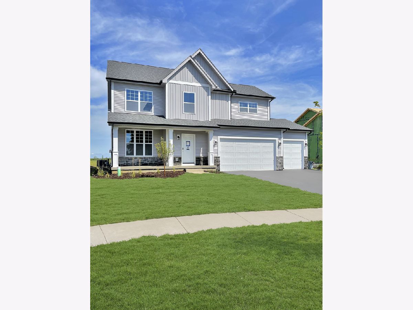
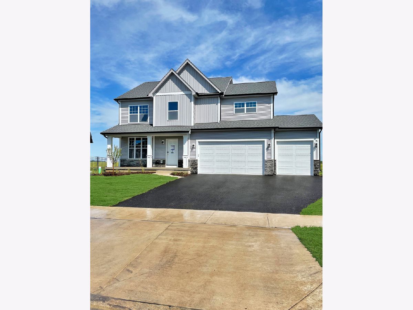
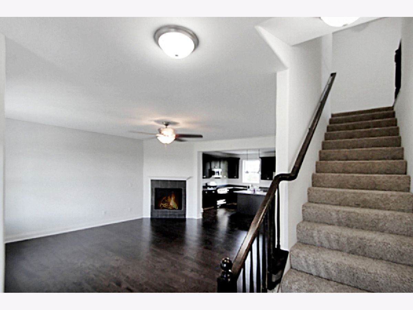
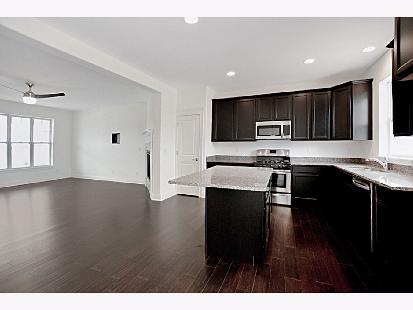
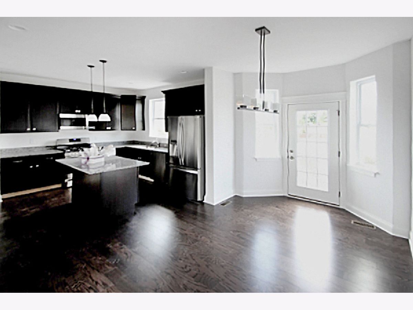
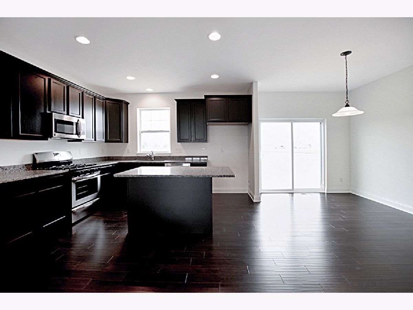
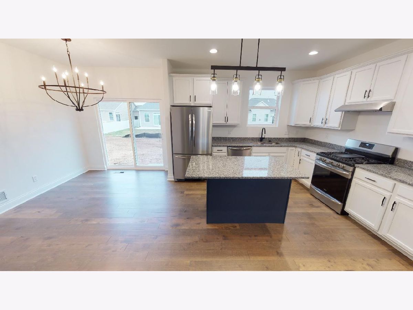
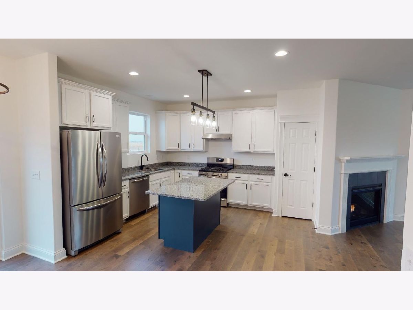
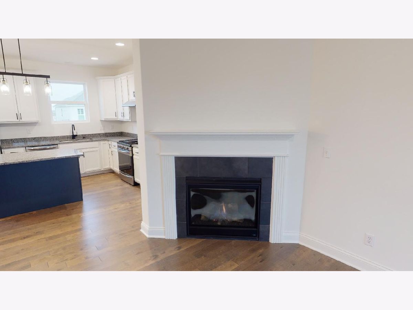
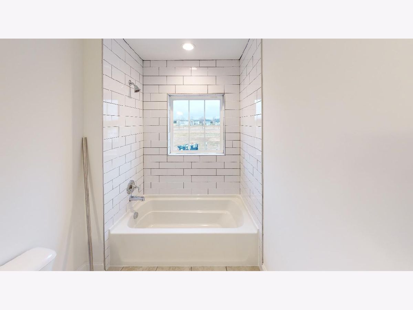
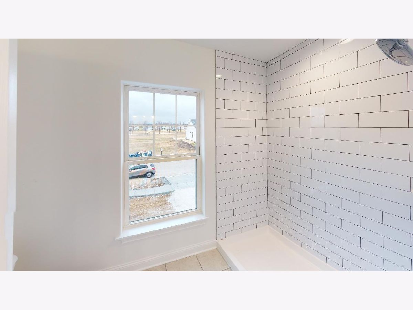
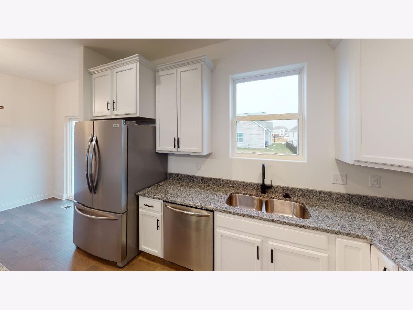
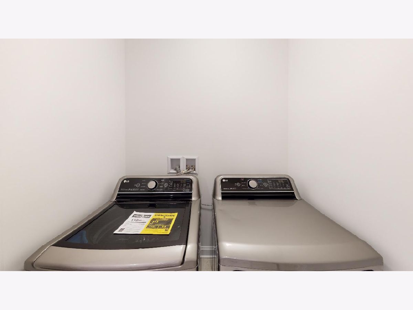
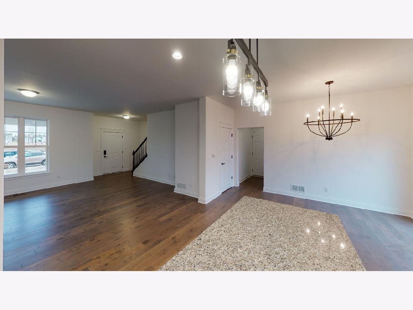
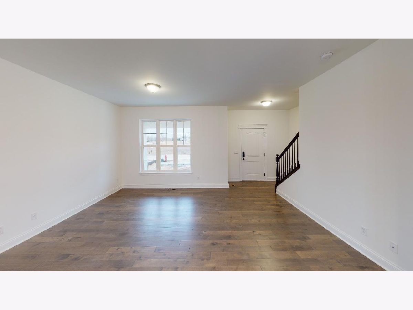
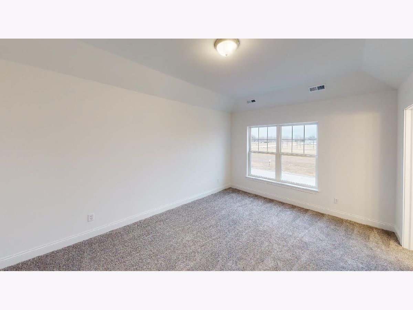
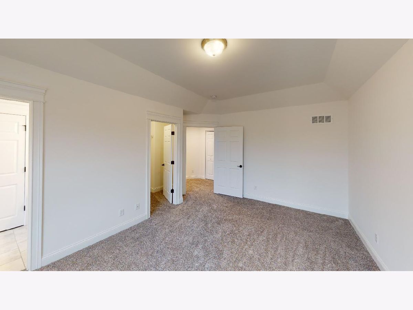
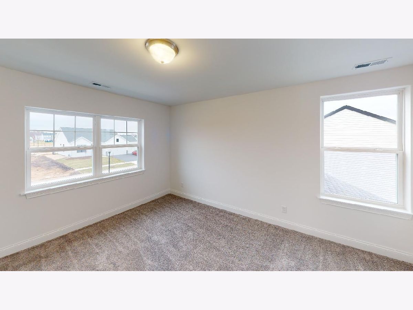
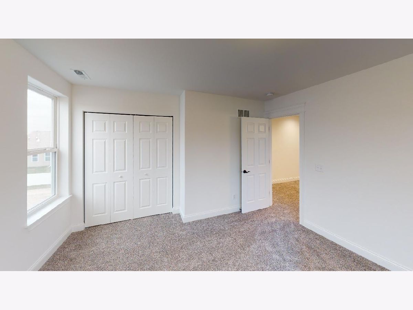
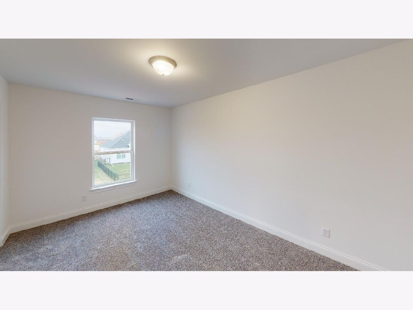
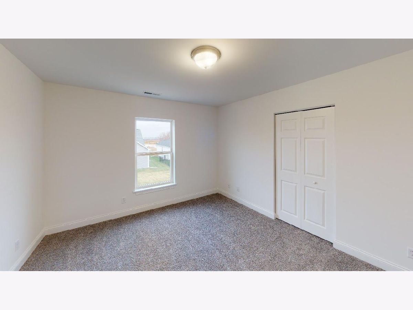
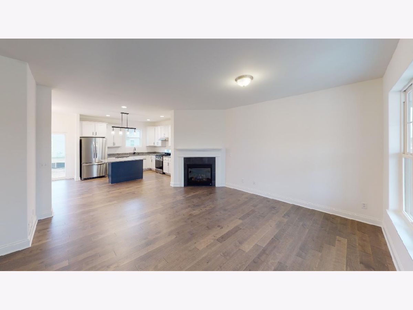
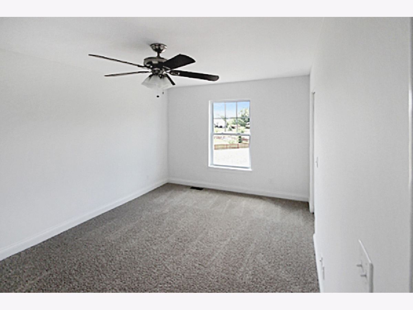
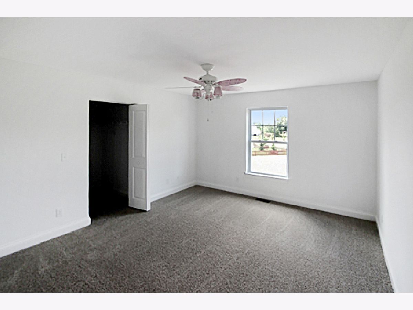
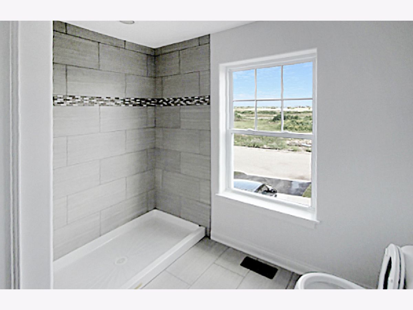
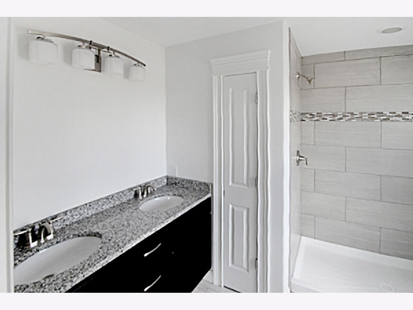
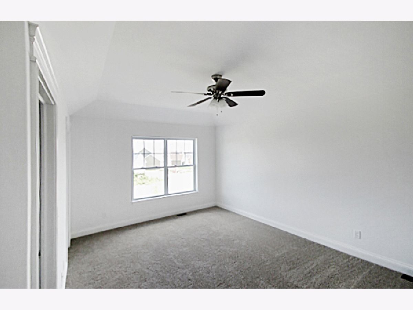
Room Specifics
Total Bedrooms: 4
Bedrooms Above Ground: 4
Bedrooms Below Ground: 0
Dimensions: —
Floor Type: Carpet
Dimensions: —
Floor Type: Carpet
Dimensions: —
Floor Type: Carpet
Full Bathrooms: 3
Bathroom Amenities: Double Sink
Bathroom in Basement: 0
Rooms: Mud Room
Basement Description: Unfinished,Bathroom Rough-In,9 ft + pour
Other Specifics
| 3 | |
| Concrete Perimeter | |
| Asphalt | |
| Porch | |
| — | |
| 67X125 | |
| — | |
| Full | |
| Second Floor Laundry, Walk-In Closet(s) | |
| Range, Microwave, Dishwasher | |
| Not in DB | |
| Park, Sidewalks, Street Lights, Street Paved | |
| — | |
| — | |
| Gas Log |
Tax History
| Year | Property Taxes |
|---|
Contact Agent
Nearby Similar Homes
Nearby Sold Comparables
Contact Agent
Listing Provided By
New Home Sonar LLC

