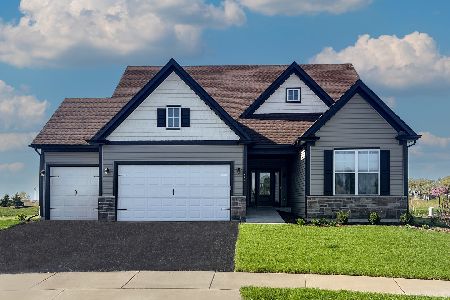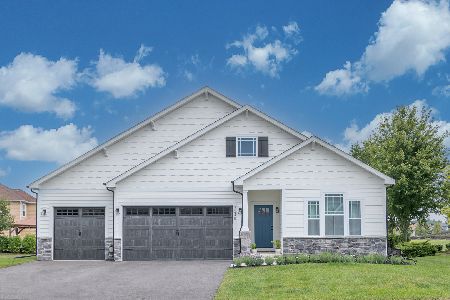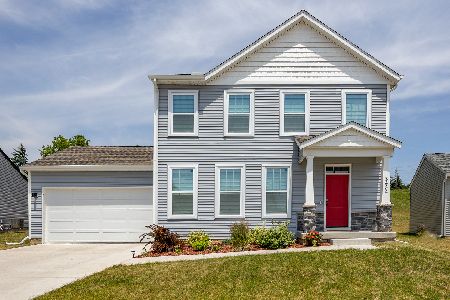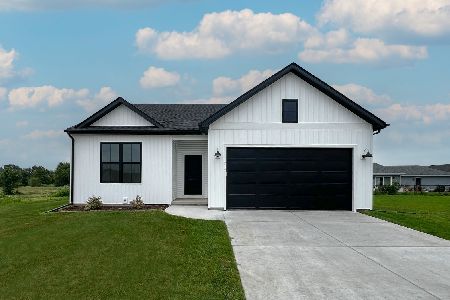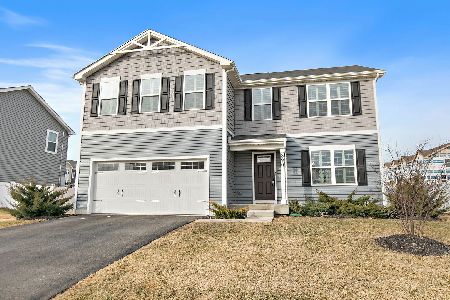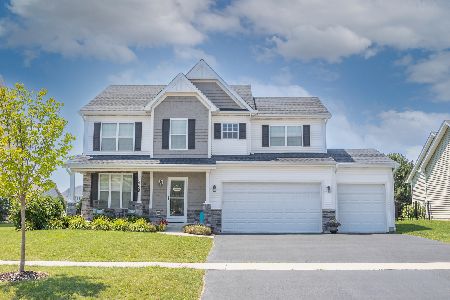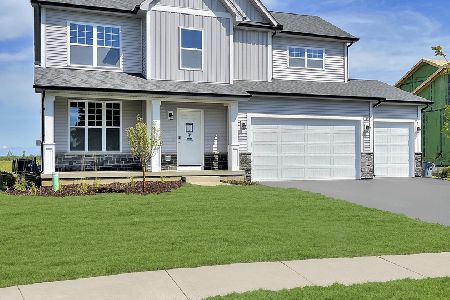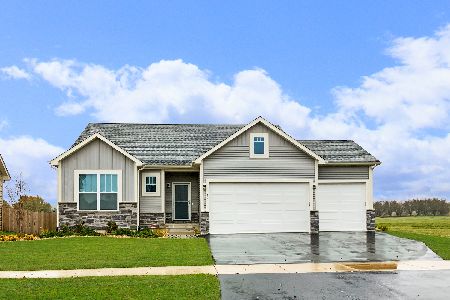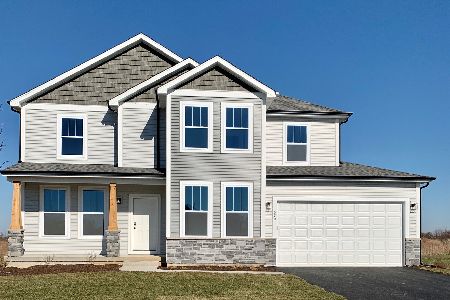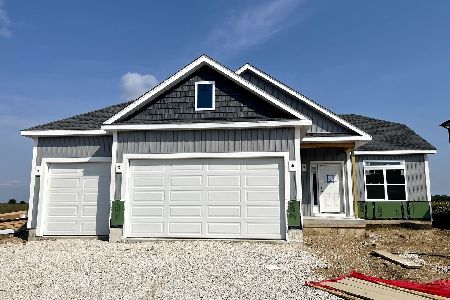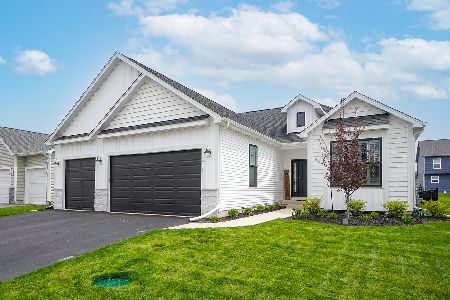748 Meadowdale Circle, Hampshire, Illinois 60140
$395,000
|
Sold
|
|
| Status: | Closed |
| Sqft: | 1,411 |
| Cost/Sqft: | $276 |
| Beds: | 3 |
| Baths: | 2 |
| Year Built: | 2021 |
| Property Taxes: | $5,727 |
| Days On Market: | 1078 |
| Lot Size: | 0,00 |
Description
Your dream RANCH home just listed! This 2021 semi-custom Silverthorne built ranch in Prairie Ridge is better than new! Stunning open concept kitchen and family room with vaulted ceiling, dark gray cabinets, center island w/ breakfast bar, gas log fireplace, and luxury vinyl plank flooring. Immaculate extended primary suite featuring tray ceiling, dual sink vanity, custom tile shower and door with a walk-in closet. Two additional bedrooms at the front of the home and a mudroom with laundry complete the main level. Updates galore including: Drywalled and heated extended 3-car garage, 3-car wide driveway, brand new PVC fenced yard, added attic insulation, custom closet organizers, barn doors, gorgeous new lighting and hardware, beautiful window treatments! All this plus a 9' deep pour unfinished basement with a bathroom roughed-in. A one-of-a-kind premium homesite with no neighbors behind; you'll never miss another spectacular sunset! Schedule your showing today!
Property Specifics
| Single Family | |
| — | |
| — | |
| 2021 | |
| — | |
| LINCOLN | |
| No | |
| — |
| Kane | |
| Prairie Ridge | |
| 29 / Monthly | |
| — | |
| — | |
| — | |
| 11727666 | |
| 0121145016 |
Nearby Schools
| NAME: | DISTRICT: | DISTANCE: | |
|---|---|---|---|
|
Grade School
Gary Wright Elementary School |
300 | — | |
|
Middle School
Hampshire Middle School |
300 | Not in DB | |
|
High School
Hampshire High School |
300 | Not in DB | |
Property History
| DATE: | EVENT: | PRICE: | SOURCE: |
|---|---|---|---|
| 21 Apr, 2023 | Sold | $395,000 | MRED MLS |
| 23 Mar, 2023 | Under contract | $389,000 | MRED MLS |
| 16 Mar, 2023 | Listed for sale | $389,000 | MRED MLS |
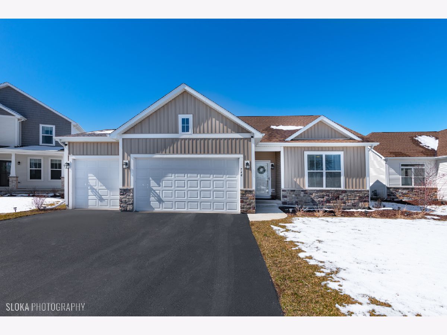
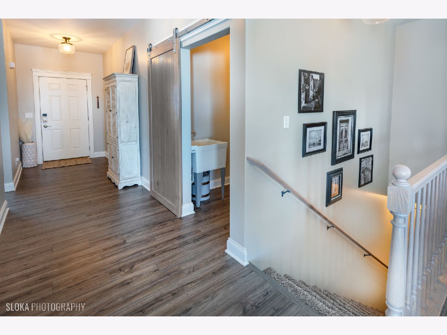
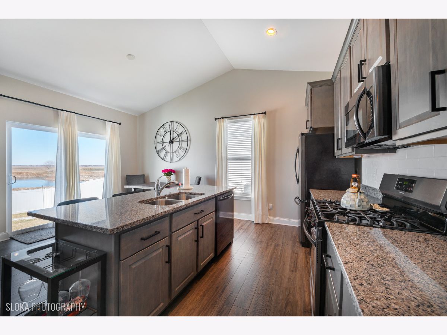
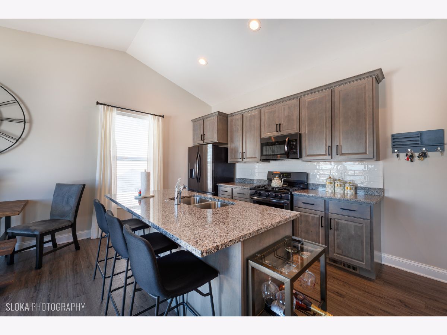
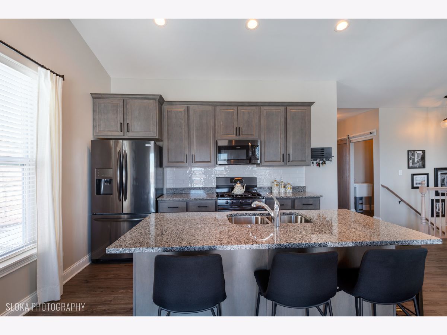
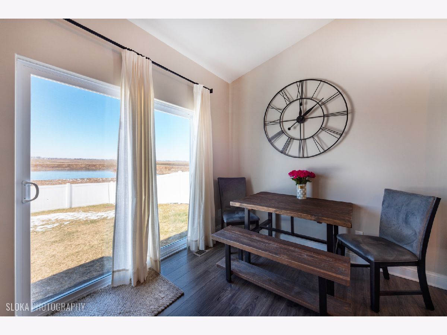
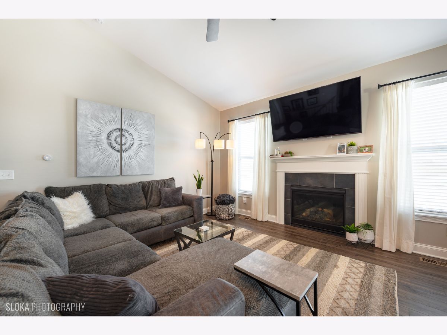
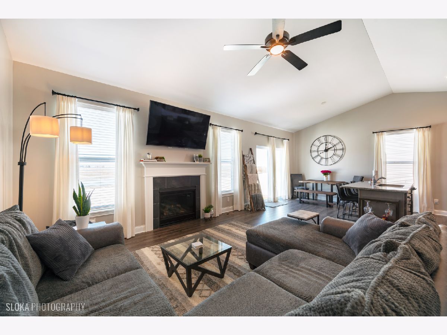
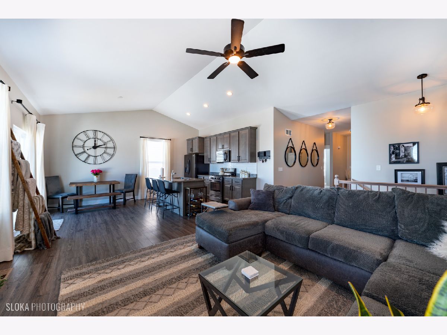
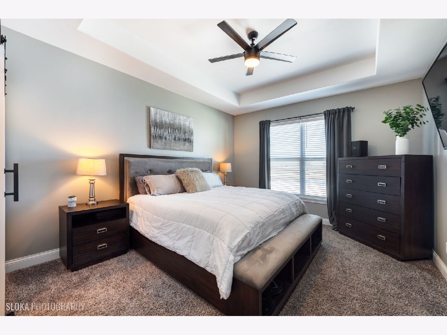
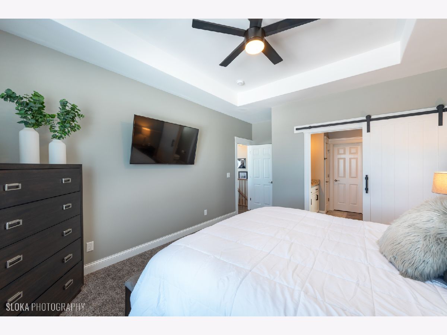
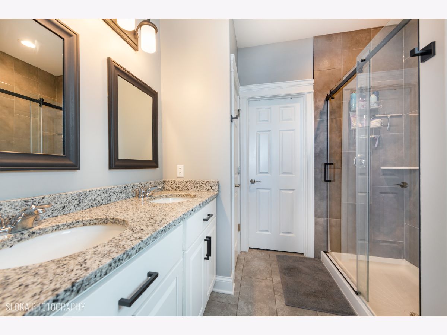
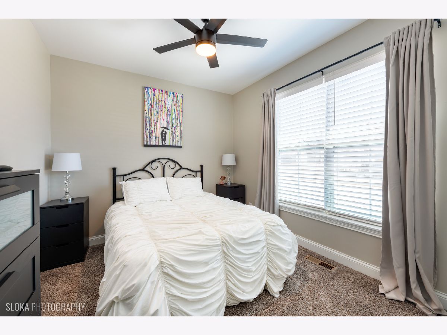
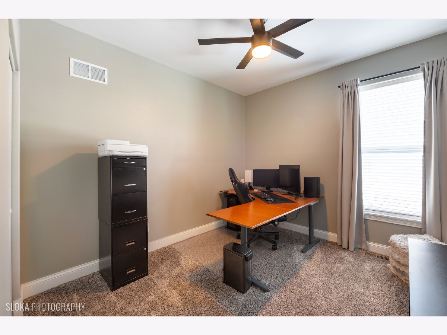
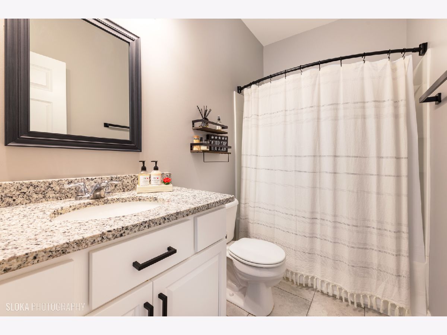
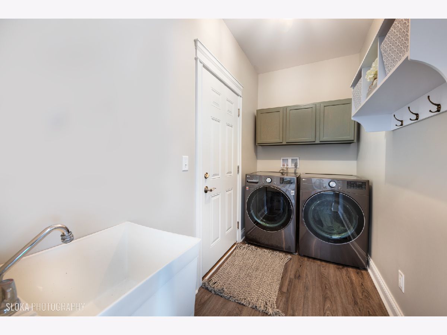
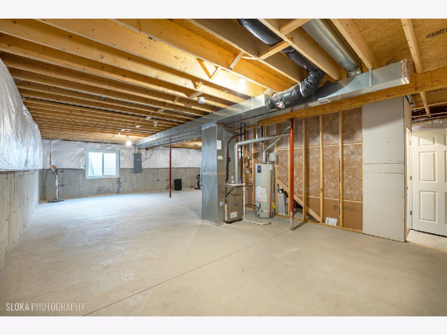
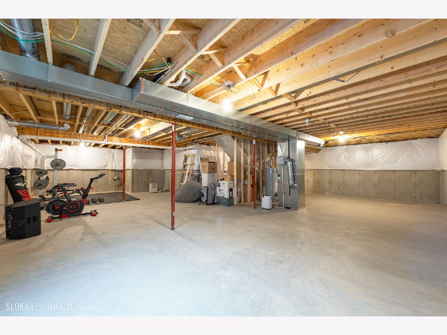
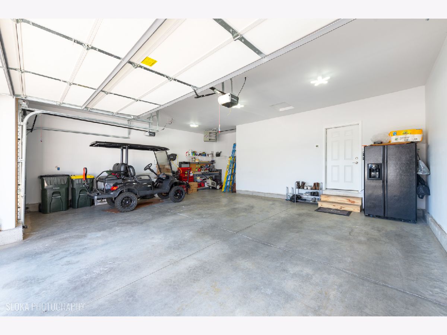
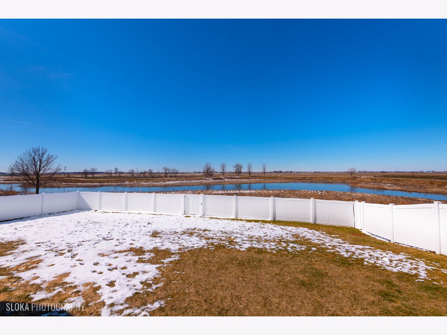
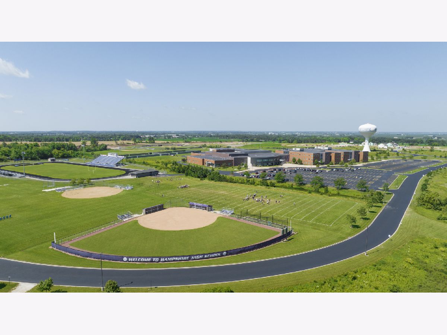
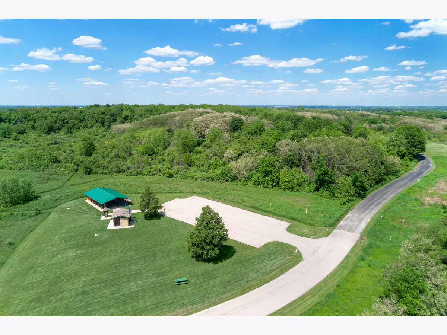
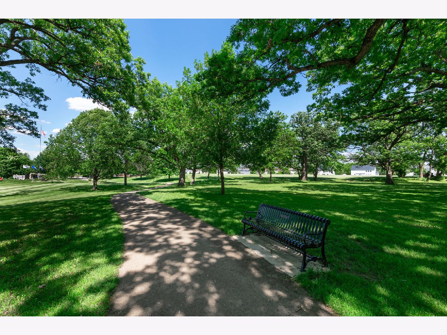
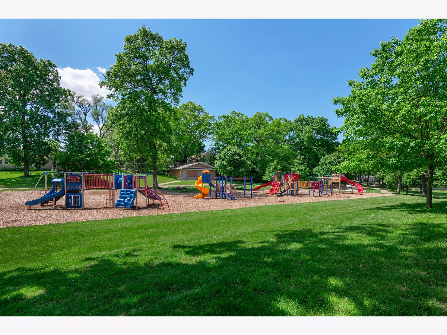
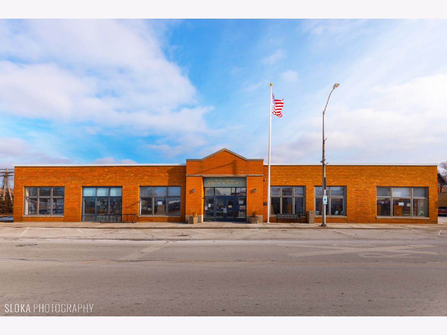
Room Specifics
Total Bedrooms: 3
Bedrooms Above Ground: 3
Bedrooms Below Ground: 0
Dimensions: —
Floor Type: —
Dimensions: —
Floor Type: —
Full Bathrooms: 2
Bathroom Amenities: Double Sink
Bathroom in Basement: 0
Rooms: —
Basement Description: Unfinished,Bathroom Rough-In,Egress Window,9 ft + pour
Other Specifics
| 3 | |
| — | |
| Asphalt | |
| — | |
| — | |
| 68X123X66X123 | |
| — | |
| — | |
| — | |
| — | |
| Not in DB | |
| — | |
| — | |
| — | |
| — |
Tax History
| Year | Property Taxes |
|---|---|
| 2023 | $5,727 |
Contact Agent
Nearby Similar Homes
Nearby Sold Comparables
Contact Agent
Listing Provided By
Berkshire Hathaway HomeServices Starck Real Estate

