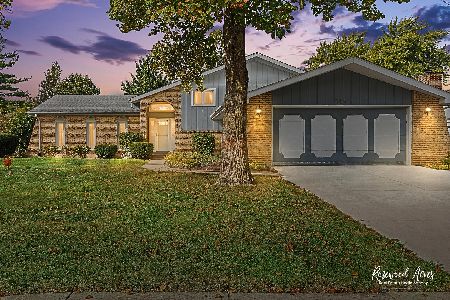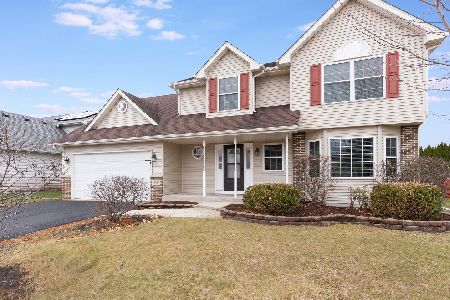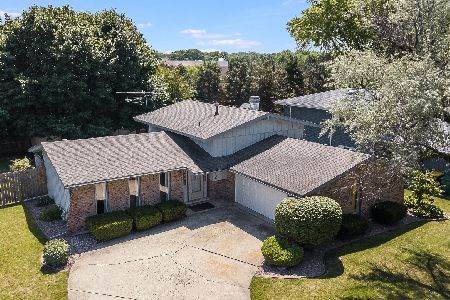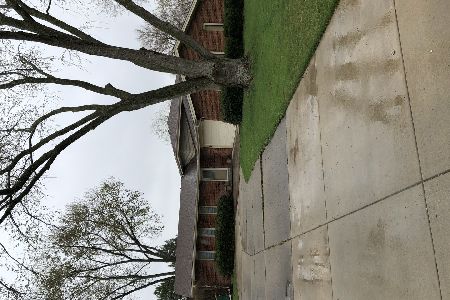610 Parkshore Drive, Shorewood, Illinois 60404
$198,000
|
Sold
|
|
| Status: | Closed |
| Sqft: | 2,252 |
| Cost/Sqft: | $89 |
| Beds: | 4 |
| Baths: | 2 |
| Year Built: | 1972 |
| Property Taxes: | $5,164 |
| Days On Market: | 3516 |
| Lot Size: | 0,22 |
Description
This is Shorewood's best Tri-level! This beautiful home is a must see. Located in popular Brookforest Subdivision too. The owner has done everything! Brand new kitchen with custom cabinets with soft close drawers, granite, porcelain flooring, ceramic backsplash (center island moves). Huge living room and dining rooms. Nice master bedroom with two closets and top of the line flooring. All new 6 panel doors. Custom woodwork throughout. Newer roof, windows, siding and facia. Great yard with pool and deck. Newer shed with overhang on deck - great for sitting out and relaxing. Newer brick paver patio in the front yard too! All appliances stay. But, please exclude the garage fridge, heater and cabinets. Minutes to I-55 & I80. No HOA! Priced to sell!
Property Specifics
| Single Family | |
| — | |
| Tri-Level | |
| 1972 | |
| None | |
| — | |
| No | |
| 0.22 |
| Will | |
| Brookforest | |
| 0 / Not Applicable | |
| None | |
| Public | |
| Public Sewer | |
| 09244703 | |
| 0506092050120000 |
Property History
| DATE: | EVENT: | PRICE: | SOURCE: |
|---|---|---|---|
| 21 Oct, 2016 | Sold | $198,000 | MRED MLS |
| 11 Aug, 2016 | Under contract | $199,900 | MRED MLS |
| 2 Jun, 2016 | Listed for sale | $199,900 | MRED MLS |
Room Specifics
Total Bedrooms: 4
Bedrooms Above Ground: 4
Bedrooms Below Ground: 0
Dimensions: —
Floor Type: Carpet
Dimensions: —
Floor Type: Carpet
Dimensions: —
Floor Type: Wood Laminate
Full Bathrooms: 2
Bathroom Amenities: —
Bathroom in Basement: 0
Rooms: Foyer
Basement Description: Crawl
Other Specifics
| 2 | |
| — | |
| Asphalt | |
| — | |
| — | |
| 76X132X76X132 | |
| — | |
| Full | |
| — | |
| Range, Microwave, Refrigerator, Washer, Dryer, Disposal | |
| Not in DB | |
| Park, Street Paved | |
| — | |
| — | |
| — |
Tax History
| Year | Property Taxes |
|---|---|
| 2016 | $5,164 |
Contact Agent
Nearby Similar Homes
Nearby Sold Comparables
Contact Agent
Listing Provided By
RE/MAX Ultimate Professionals










