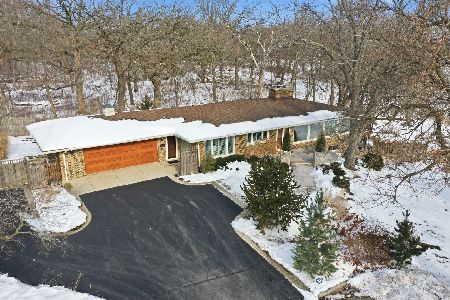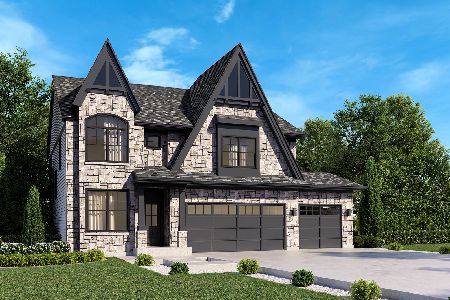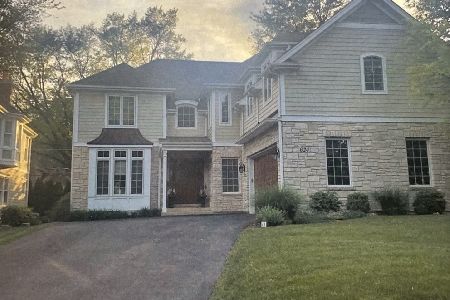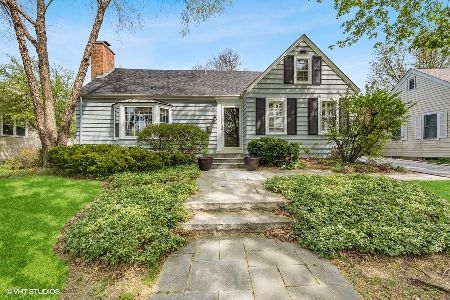610 Prairie Avenue, Barrington, Illinois 60010
$1,175,000
|
Sold
|
|
| Status: | Closed |
| Sqft: | 3,535 |
| Cost/Sqft: | $332 |
| Beds: | 4 |
| Baths: | 5 |
| Year Built: | 2007 |
| Property Taxes: | $13,775 |
| Days On Market: | 2540 |
| Lot Size: | 0,19 |
Description
Exceptional newer construction custom home located in the heart of the Barrington Village. This 4 bed, 4.1 bath, rare 3 car-attached garage, open concept home features a stunning white kitchen w/48" Viking range, built-in individual 36" fridge & freezer, 8' Center Island, eat-in area & dry bar. Main level includes family room w/beautiful stacked-stone wall & fireplace, separate dining room, office, mud room & laundry room. Upper level boasts a stunning master suite w/vaulted ceilings, over-sized walk-in closet, luxury master bath with heated floors, marble shower & separate Jacuzzi tub. BDRM 2 is an en-suite. BDRM's 3&4 share a beautiful Jack & Jill bath. A 2nd laundry room is also conveniently located on the upper level. Full finished basement with wet bar includes D/W, microwave, under-counter fridge & center island w/wine captain. Basement also features full bath, sitting area with fireplace, & playroom. Whole-house Bose audio system. Close to Metra, shops, restaurants & A+ schools
Property Specifics
| Single Family | |
| — | |
| — | |
| 2007 | |
| Full | |
| — | |
| No | |
| 0.19 |
| Cook | |
| Barrington Village | |
| 0 / Not Applicable | |
| None | |
| Public | |
| Public Sewer | |
| 10267382 | |
| 01012150230000 |
Nearby Schools
| NAME: | DISTRICT: | DISTANCE: | |
|---|---|---|---|
|
Grade School
Grove Avenue Elementary School |
220 | — | |
|
Middle School
Barrington Middle School - Stati |
220 | Not in DB | |
|
High School
Barrington High School |
220 | Not in DB | |
Property History
| DATE: | EVENT: | PRICE: | SOURCE: |
|---|---|---|---|
| 8 Apr, 2019 | Sold | $1,175,000 | MRED MLS |
| 28 Feb, 2019 | Under contract | $1,175,000 | MRED MLS |
| 8 Feb, 2019 | Listed for sale | $1,175,000 | MRED MLS |
Room Specifics
Total Bedrooms: 4
Bedrooms Above Ground: 4
Bedrooms Below Ground: 0
Dimensions: —
Floor Type: Carpet
Dimensions: —
Floor Type: Carpet
Dimensions: —
Floor Type: Carpet
Full Bathrooms: 5
Bathroom Amenities: Whirlpool,Separate Shower,Double Sink,Full Body Spray Shower,Double Shower
Bathroom in Basement: 1
Rooms: Eating Area,Office,Play Room,Family Room,Foyer,Mud Room,Storage,Pantry,Walk In Closet
Basement Description: Finished
Other Specifics
| 3 | |
| Concrete Perimeter | |
| Asphalt | |
| Patio, Porch, Brick Paver Patio, Fire Pit, Invisible Fence | |
| — | |
| 125X67 | |
| Full,Pull Down Stair | |
| Full | |
| Vaulted/Cathedral Ceilings, Bar-Wet, Hardwood Floors, Heated Floors, First Floor Laundry, Second Floor Laundry | |
| Range, Microwave, Dishwasher, High End Refrigerator, Bar Fridge, Freezer, Washer, Dryer, Disposal, Stainless Steel Appliance(s), Wine Refrigerator, Range Hood, Water Purifier Owned, Water Softener Owned | |
| Not in DB | |
| — | |
| — | |
| — | |
| Attached Fireplace Doors/Screen, Gas Log, Gas Starter |
Tax History
| Year | Property Taxes |
|---|---|
| 2019 | $13,775 |
Contact Agent
Nearby Similar Homes
Nearby Sold Comparables
Contact Agent
Listing Provided By
Baird & Warner











