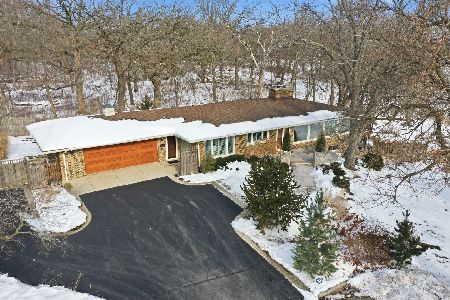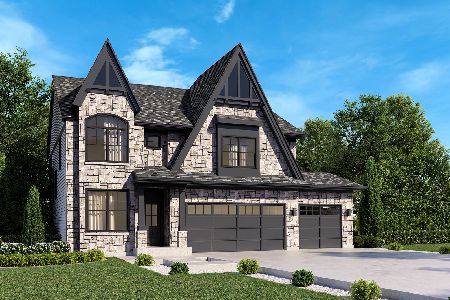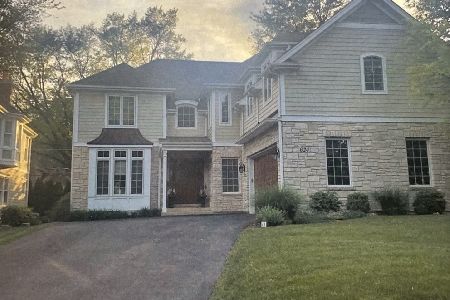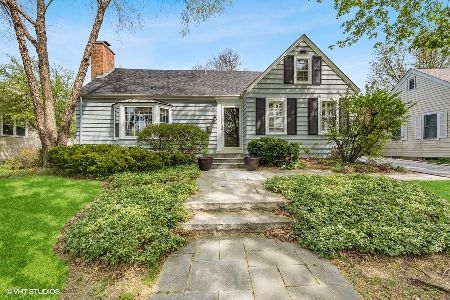614 Prairie Avenue, Barrington, Illinois 60010
$550,000
|
Sold
|
|
| Status: | Closed |
| Sqft: | 2,816 |
| Cost/Sqft: | $218 |
| Beds: | 4 |
| Baths: | 5 |
| Year Built: | 2001 |
| Property Taxes: | $12,218 |
| Days On Market: | 3124 |
| Lot Size: | 0,16 |
Description
Newer construction in the village close to METRA, parks, schools & shops. Featuring huge volume Foyer & open floor plan incorporating Kitchen, Dining Room & Great Room creating spacious, bright & casual living area. Entertain or relax on private deck or in the yard. 1st floor Master Suite + 3 Beds, 2 full Baths & Loft upstairs. Full finished lower level w/ Rec Room, game area, Bath, Laundry Room & ample storage. Attached 2-car garage. Total lot size 6751.800
Property Specifics
| Single Family | |
| — | |
| Traditional | |
| 2001 | |
| Full | |
| CUSTOM | |
| No | |
| 0.16 |
| Cook | |
| Barrington Village | |
| 0 / Not Applicable | |
| None | |
| Public | |
| Public Sewer | |
| 09679200 | |
| 01012150240000 |
Nearby Schools
| NAME: | DISTRICT: | DISTANCE: | |
|---|---|---|---|
|
Grade School
Grove Avenue Elementary School |
220 | — | |
|
Middle School
Barrington Middle School - Stati |
220 | Not in DB | |
|
High School
Barrington High School |
220 | Not in DB | |
Property History
| DATE: | EVENT: | PRICE: | SOURCE: |
|---|---|---|---|
| 30 Jan, 2007 | Sold | $745,000 | MRED MLS |
| 12 Dec, 2006 | Under contract | $779,500 | MRED MLS |
| — | Last price change | $799,000 | MRED MLS |
| 27 Jul, 2006 | Listed for sale | $809,500 | MRED MLS |
| 7 May, 2018 | Sold | $550,000 | MRED MLS |
| 24 Oct, 2017 | Under contract | $615,000 | MRED MLS |
| — | Last price change | $625,000 | MRED MLS |
| 5 Jul, 2017 | Listed for sale | $699,000 | MRED MLS |
Room Specifics
Total Bedrooms: 4
Bedrooms Above Ground: 4
Bedrooms Below Ground: 0
Dimensions: —
Floor Type: Carpet
Dimensions: —
Floor Type: Carpet
Dimensions: —
Floor Type: Carpet
Full Bathrooms: 5
Bathroom Amenities: Whirlpool,Separate Shower,Double Sink
Bathroom in Basement: 1
Rooms: Foyer,Great Room,Loft,Mud Room,Recreation Room
Basement Description: Finished
Other Specifics
| 2 | |
| Concrete Perimeter | |
| Asphalt | |
| Deck, Storms/Screens | |
| Landscaped | |
| 125X54 | |
| Pull Down Stair,Unfinished | |
| Full | |
| Vaulted/Cathedral Ceilings, Hardwood Floors, First Floor Bedroom, First Floor Full Bath | |
| Range, Microwave, Dishwasher, Refrigerator, Washer, Dryer, Disposal, Stainless Steel Appliance(s) | |
| Not in DB | |
| Street Paved | |
| — | |
| — | |
| Attached Fireplace Doors/Screen, Gas Log, Gas Starter |
Tax History
| Year | Property Taxes |
|---|---|
| 2007 | $7,175 |
| 2018 | $12,218 |
Contact Agent
Nearby Similar Homes
Nearby Sold Comparables
Contact Agent
Listing Provided By
@properties











