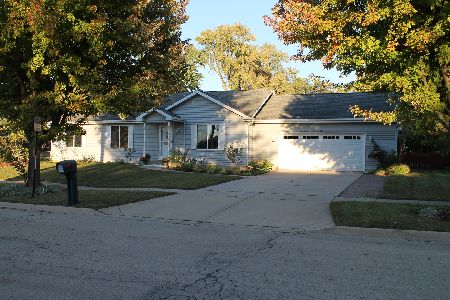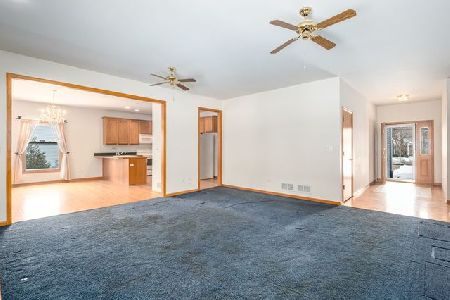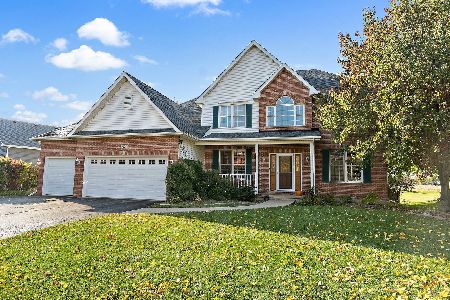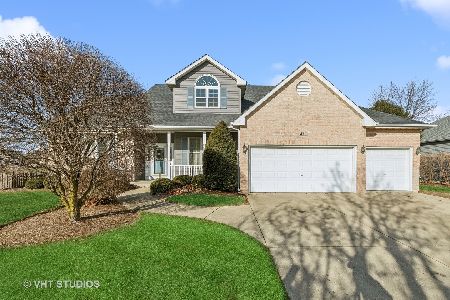610 Prairieview Parkway, Hampshire, Illinois 60140
$280,000
|
Sold
|
|
| Status: | Closed |
| Sqft: | 2,100 |
| Cost/Sqft: | $137 |
| Beds: | 3 |
| Baths: | 3 |
| Year Built: | 2002 |
| Property Taxes: | $6,768 |
| Days On Market: | 3580 |
| Lot Size: | 0,27 |
Description
Get ready to feel right at home when you enter this sunny & bright custom ranch w/ split floor plan! Huge covered front porch to enjoy your morning coffee. 9 foot Ceilings w/ arched doorways. Cozy up to the beautiful gas fireplace in your family room. Spacious master offers walk in closet and a master bath with Jacuzzi tub, separate shower & two separate sinks! Two spacious secondary bedrooms! Large gourmet kitchen w/ hardwood floors, recessed lighting, new stainless steel appliances & pantry. Paver Patio that over looks a pond & beautifully landscaped yard. Need some shade...then open up the Sun Setter Awning. Main floor laundry w/ Built-In Sink, new HE washer and dryer, counter & wall to wall cabinets! Finished basement with a bar, recreation area, 2nd fireplace and a bathroom! Central Vac! Whole house wired speaker system. Huge heated 3 Car Garage! Come see for yourself all this home has to offer!
Property Specifics
| Single Family | |
| — | |
| Ranch | |
| 2002 | |
| Partial | |
| — | |
| No | |
| 0.27 |
| Kane | |
| Hampshire Prairie | |
| 0 / Not Applicable | |
| None | |
| Public | |
| Public Sewer | |
| 09220716 | |
| 0128256005 |
Property History
| DATE: | EVENT: | PRICE: | SOURCE: |
|---|---|---|---|
| 29 Jul, 2016 | Sold | $280,000 | MRED MLS |
| 13 Jun, 2016 | Under contract | $287,500 | MRED MLS |
| — | Last price change | $290,000 | MRED MLS |
| 9 May, 2016 | Listed for sale | $290,000 | MRED MLS |
Room Specifics
Total Bedrooms: 3
Bedrooms Above Ground: 3
Bedrooms Below Ground: 0
Dimensions: —
Floor Type: Carpet
Dimensions: —
Floor Type: Carpet
Full Bathrooms: 3
Bathroom Amenities: Whirlpool,Separate Shower,Double Sink
Bathroom in Basement: 1
Rooms: Eating Area
Basement Description: Finished
Other Specifics
| 3 | |
| Concrete Perimeter | |
| Concrete | |
| Patio, Porch, Brick Paver Patio, Storms/Screens | |
| — | |
| 80X132 | |
| — | |
| Full | |
| Hardwood Floors, First Floor Laundry | |
| Range, Microwave, Dishwasher, Refrigerator, Washer, Dryer, Disposal, Stainless Steel Appliance(s) | |
| Not in DB | |
| Sidewalks, Street Paved | |
| — | |
| — | |
| Wood Burning, Gas Log, Gas Starter |
Tax History
| Year | Property Taxes |
|---|---|
| 2016 | $6,768 |
Contact Agent
Nearby Sold Comparables
Contact Agent
Listing Provided By
Century 21 New Heritage







