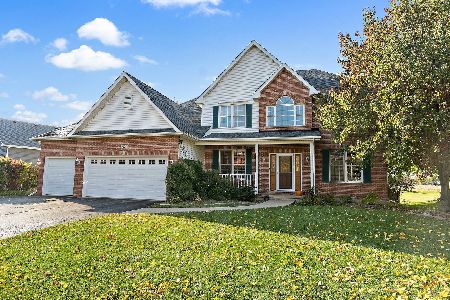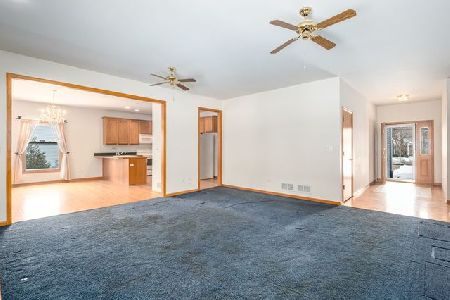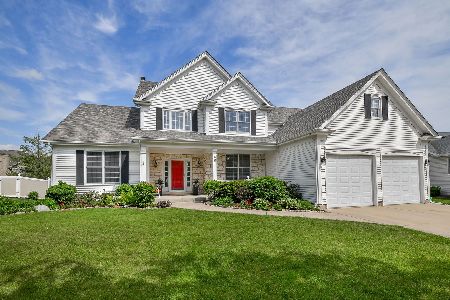506 Prairieview Parkway, Hampshire, Illinois 60140
$273,000
|
Sold
|
|
| Status: | Closed |
| Sqft: | 2,878 |
| Cost/Sqft: | $97 |
| Beds: | 3 |
| Baths: | 3 |
| Year Built: | 1997 |
| Property Taxes: | $7,405 |
| Days On Market: | 3483 |
| Lot Size: | 0,28 |
Description
Custom Built 2-story overlooking open space w/Dream 3 car, extra deep garage w/access to Basement! Dramatic 2-story foyer & living rm as you enter the home sets the stage for this one. 2 Fireplaces, incldng one in the master bedrm! Open flr plan w/gleaming hrdwd flrs starting at the living rm, w/bay window, into the formal dining rm. Bright kitchen w/separate eating area has drs out to the large deck overlooking the backyard views of farm fields, nature and open space. Eating area opens to family rm w/fireplace. Main flr offers 1/2 bath & Mud rm w/access to 3 car garage & outside access to yard. 2nd level features loft area w/balcony overlooking the living rm, perfect for an office or gaming area. Master suite w/fireplace, balcony, deck & walk-in closet. Master bath includes double vanity, separate shower & soaker style Jacuzzi tub. 2 bdrms & full bath w/double vanity round out the 2nd flr. Custom blinds throughout, full bsmt w/a roughed in bath & garage access, new furnace & A/C in 2013
Property Specifics
| Single Family | |
| — | |
| Traditional | |
| 1997 | |
| Full | |
| — | |
| No | |
| 0.28 |
| Kane | |
| — | |
| 0 / Not Applicable | |
| None | |
| Public | |
| Public Sewer | |
| 09273905 | |
| 0128251002 |
Nearby Schools
| NAME: | DISTRICT: | DISTANCE: | |
|---|---|---|---|
|
Grade School
Hampshire Elementary School |
300 | — | |
|
Middle School
Hampshire Middle School |
300 | Not in DB | |
|
High School
Hampshire High School |
300 | Not in DB | |
Property History
| DATE: | EVENT: | PRICE: | SOURCE: |
|---|---|---|---|
| 12 Sep, 2016 | Sold | $273,000 | MRED MLS |
| 25 Jul, 2016 | Under contract | $278,000 | MRED MLS |
| 30 Jun, 2016 | Listed for sale | $278,000 | MRED MLS |
Room Specifics
Total Bedrooms: 3
Bedrooms Above Ground: 3
Bedrooms Below Ground: 0
Dimensions: —
Floor Type: Carpet
Dimensions: —
Floor Type: Carpet
Full Bathrooms: 3
Bathroom Amenities: Whirlpool,Separate Shower,Double Sink
Bathroom in Basement: 0
Rooms: Eating Area,Foyer,Loft
Basement Description: Unfinished,Exterior Access,Bathroom Rough-In
Other Specifics
| 3 | |
| Concrete Perimeter | |
| Asphalt | |
| Balcony, Deck, Storms/Screens | |
| Landscaped | |
| 95 X 130 | |
| — | |
| Full | |
| Vaulted/Cathedral Ceilings, Hardwood Floors, First Floor Laundry | |
| Double Oven, Microwave, Dishwasher, Refrigerator, Washer, Dryer, Disposal | |
| Not in DB | |
| Sidewalks, Street Lights, Street Paved | |
| — | |
| — | |
| Gas Log, Gas Starter |
Tax History
| Year | Property Taxes |
|---|---|
| 2016 | $7,405 |
Contact Agent
Nearby Similar Homes
Nearby Sold Comparables
Contact Agent
Listing Provided By
CENTURY 21 New Heritage






