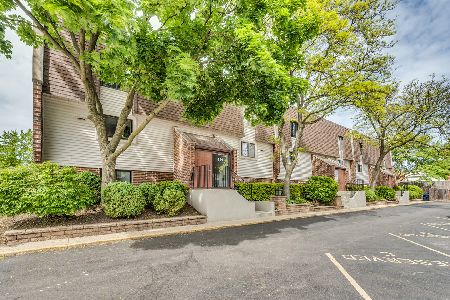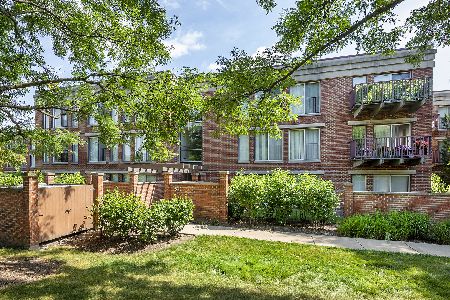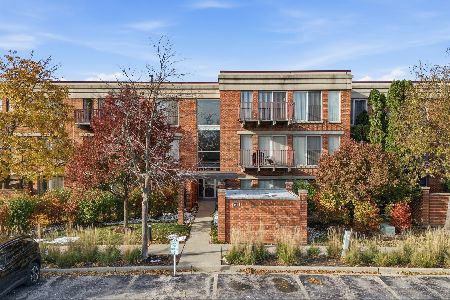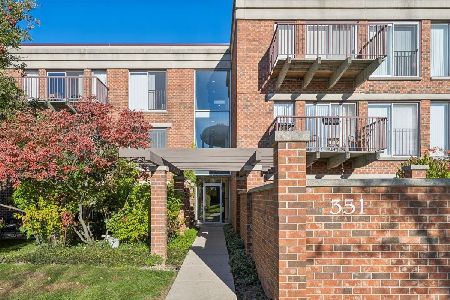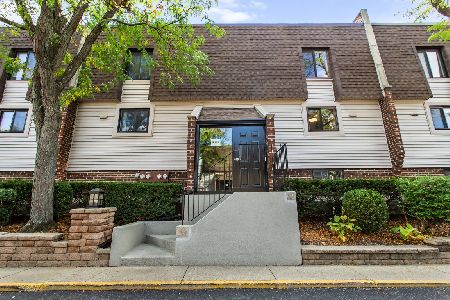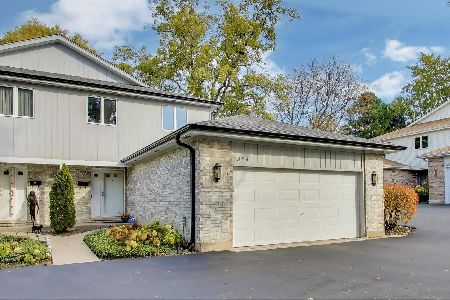610 Robert York Avenue, Deerfield, Illinois 60015
$410,000
|
Sold
|
|
| Status: | Closed |
| Sqft: | 1,766 |
| Cost/Sqft: | $243 |
| Beds: | 2 |
| Baths: | 2 |
| Year Built: | 2002 |
| Property Taxes: | $8,303 |
| Days On Market: | 5272 |
| Lot Size: | 0,00 |
Description
Spacious,Sunny,Stunning...Upgraded lgst 2 BR/2 BA end unit!Gallery Fyr opens to inviting LR/DR w/cust wall unit surrounding mrbl fpl.Beau Kit w/Brkfst Rm (cust blt banquet sits 6-8)Grt new cust mstr clst.Both BAS gutted & redone.Loc on crnr of bldng offering many wndws on 2 sides of home.Wndws have new Huntr Dougls Silhouette blnds.HW flrs,Granite,Limestn,,crwn mldngs & more.Shows Beautifully w/grt vws!Conv 2 evythng.
Property Specifics
| Condos/Townhomes | |
| 4 | |
| — | |
| 2002 | |
| None | |
| C | |
| No | |
| — |
| Lake | |
| South Commons | |
| 440 / Monthly | |
| Heat,Water,Gas,Insurance,Exterior Maintenance,Lawn Care | |
| Lake Michigan | |
| Sewer-Storm | |
| 07847973 | |
| 1633107244 |
Nearby Schools
| NAME: | DISTRICT: | DISTANCE: | |
|---|---|---|---|
|
Grade School
Kipling Elementary School |
109 | — | |
|
Middle School
Alan B Shepard Middle School |
109 | Not in DB | |
|
High School
Deerfield High School |
113 | Not in DB | |
Property History
| DATE: | EVENT: | PRICE: | SOURCE: |
|---|---|---|---|
| 8 Jul, 2009 | Sold | $475,000 | MRED MLS |
| 2 May, 2009 | Under contract | $499,000 | MRED MLS |
| — | Last price change | $519,000 | MRED MLS |
| 27 Mar, 2009 | Listed for sale | $519,000 | MRED MLS |
| 3 Oct, 2011 | Sold | $410,000 | MRED MLS |
| 27 Jul, 2011 | Under contract | $429,900 | MRED MLS |
| 5 Jul, 2011 | Listed for sale | $429,900 | MRED MLS |
| 2 Sep, 2016 | Sold | $427,500 | MRED MLS |
| 30 Jun, 2016 | Under contract | $445,000 | MRED MLS |
| 11 Jun, 2016 | Listed for sale | $445,000 | MRED MLS |
| 15 Nov, 2019 | Sold | $387,500 | MRED MLS |
| 19 Oct, 2019 | Under contract | $399,000 | MRED MLS |
| — | Last price change | $410,000 | MRED MLS |
| 2 Oct, 2019 | Listed for sale | $410,000 | MRED MLS |
Room Specifics
Total Bedrooms: 2
Bedrooms Above Ground: 2
Bedrooms Below Ground: 0
Dimensions: —
Floor Type: Carpet
Full Bathrooms: 2
Bathroom Amenities: Separate Shower,Double Sink
Bathroom in Basement: —
Rooms: Breakfast Room,Foyer,Utility Room-1st Floor
Basement Description: None
Other Specifics
| 2 | |
| Concrete Perimeter | |
| Asphalt | |
| Balcony, End Unit | |
| Common Grounds,Landscaped | |
| COMMON GROUNDS | |
| — | |
| Full | |
| Hardwood Floors, First Floor Bedroom, First Floor Laundry, First Floor Full Bath, Laundry Hook-Up in Unit | |
| Double Oven, Range, Microwave, Dishwasher, Refrigerator, Washer, Dryer, Disposal | |
| Not in DB | |
| — | |
| — | |
| Elevator(s), Storage | |
| Gas Log, Gas Starter |
Tax History
| Year | Property Taxes |
|---|---|
| 2009 | $7,764 |
| 2011 | $8,303 |
| 2016 | $8,484 |
| 2019 | $9,196 |
Contact Agent
Nearby Similar Homes
Nearby Sold Comparables
Contact Agent
Listing Provided By
Coldwell Banker Residential

