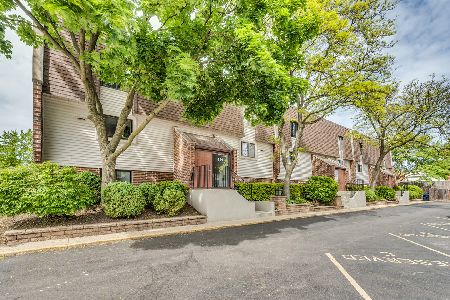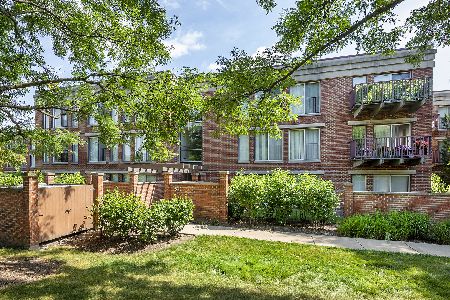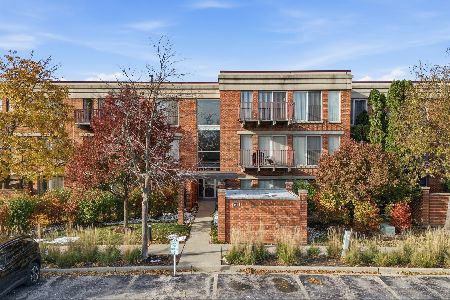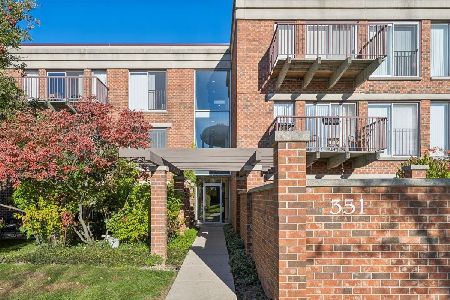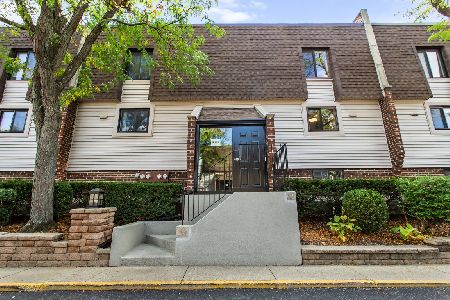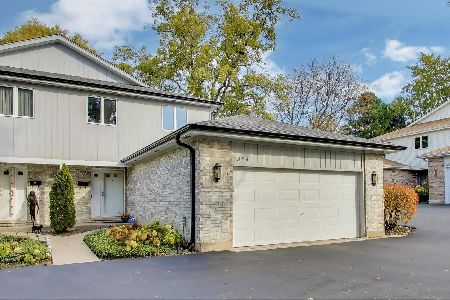610 Robert York Road, Deerfield, Illinois 60015
$160,000
|
Sold
|
|
| Status: | Closed |
| Sqft: | 1,178 |
| Cost/Sqft: | $149 |
| Beds: | 2 |
| Baths: | 2 |
| Year Built: | 2002 |
| Property Taxes: | $5,372 |
| Days On Market: | 4936 |
| Lot Size: | 0,00 |
Description
Just moved in and are relocating again!!! Motivated!!! Enjoy the sunset from this bright and cheery 2nd floor condo located in downtown Deerfield near Metra & Shopping. Open floor plan. In-unit laundry room. Efficient radiant heat. Heated garage parking on main level. Master BR w/large walk-in closet and en suite bath. Assessment includes heat & water. Recently painted and ready for a quick closing.
Property Specifics
| Condos/Townhomes | |
| 4 | |
| — | |
| 2002 | |
| None | |
| PLAN B | |
| No | |
| — |
| Lake | |
| South Commons | |
| 319 / Monthly | |
| Heat,Water,Gas,Parking,Insurance,Exterior Maintenance,Lawn Care,Scavenger,Snow Removal | |
| Lake Michigan | |
| Public Sewer, Sewer-Storm | |
| 08085437 | |
| 16331072610000 |
Nearby Schools
| NAME: | DISTRICT: | DISTANCE: | |
|---|---|---|---|
|
Grade School
Kipling Elementary School |
109 | — | |
|
Middle School
Alan B Shepard Middle School |
109 | Not in DB | |
|
High School
Deerfield High School |
113 | Not in DB | |
Property History
| DATE: | EVENT: | PRICE: | SOURCE: |
|---|---|---|---|
| 25 Oct, 2012 | Sold | $160,000 | MRED MLS |
| 15 Oct, 2012 | Under contract | $175,000 | MRED MLS |
| — | Last price change | $180,000 | MRED MLS |
| 5 Jun, 2012 | Listed for sale | $188,000 | MRED MLS |
| 26 Oct, 2018 | Sold | $250,000 | MRED MLS |
| 1 Sep, 2018 | Under contract | $250,000 | MRED MLS |
| — | Last price change | $257,000 | MRED MLS |
| 6 Aug, 2018 | Listed for sale | $257,000 | MRED MLS |
| 26 Mar, 2024 | Sold | $335,000 | MRED MLS |
| 6 Mar, 2024 | Under contract | $299,000 | MRED MLS |
| 3 Mar, 2024 | Listed for sale | $299,000 | MRED MLS |
Room Specifics
Total Bedrooms: 2
Bedrooms Above Ground: 2
Bedrooms Below Ground: 0
Dimensions: —
Floor Type: Carpet
Full Bathrooms: 2
Bathroom Amenities: Separate Shower,Soaking Tub
Bathroom in Basement: 0
Rooms: Balcony/Porch/Lanai
Basement Description: None
Other Specifics
| 1 | |
| Concrete Perimeter | |
| Asphalt | |
| Balcony, Cable Access | |
| Common Grounds | |
| COMMON AREA | |
| — | |
| Full | |
| — | |
| Range, Microwave, Dishwasher, Refrigerator, Washer, Dryer, Disposal | |
| Not in DB | |
| — | |
| — | |
| Elevator(s), Storage | |
| — |
Tax History
| Year | Property Taxes |
|---|---|
| 2012 | $5,372 |
| 2018 | $3,608 |
| 2024 | $6,608 |
Contact Agent
Nearby Similar Homes
Nearby Sold Comparables
Contact Agent
Listing Provided By
Baird & Warner

