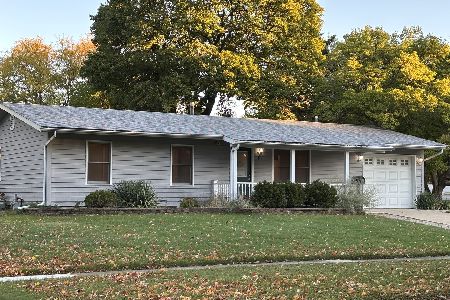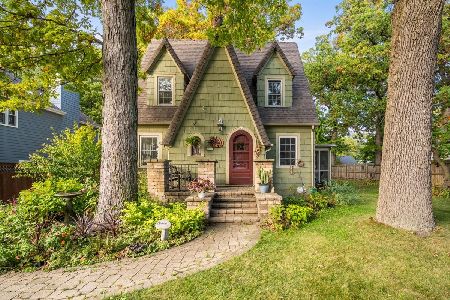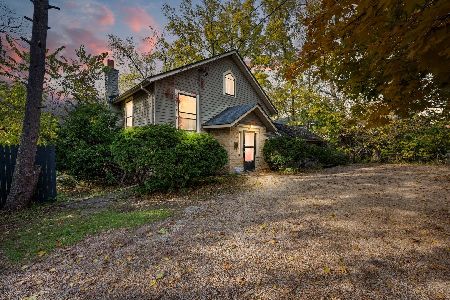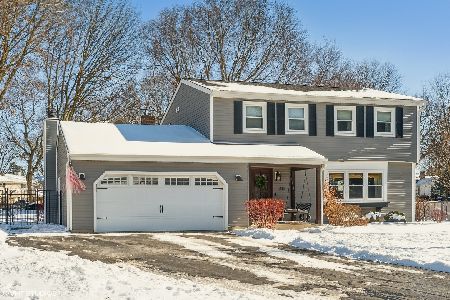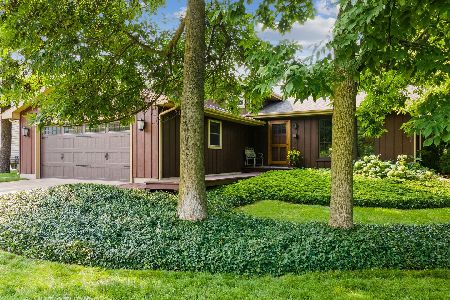610 Spring Court, Geneva, Illinois 60134
$380,000
|
Sold
|
|
| Status: | Closed |
| Sqft: | 2,667 |
| Cost/Sqft: | $141 |
| Beds: | 3 |
| Baths: | 3 |
| Year Built: | 1980 |
| Property Taxes: | $6,139 |
| Days On Market: | 1604 |
| Lot Size: | 0,23 |
Description
Charming Geneva split-level just a short bike ride to the adored downtown Geneva scene! This home is conveniently located in a cul-de-sac and offers ultimate privacy and a backyard oasis! Walking into this home you are welcomed by a spacious foyer area including access to the main and lower levels with a bonus mudroom space! On the main level, you will discover a relaxing living space boasting hardwood flooring throughout, and vaulted ceilings detailed with skylight windows offering beautiful morning light. The Kitchen is complete with stainless steel appliances, an island with a built-in wine rack, and plenty of cabinet space! The kitchen openly flows into the dining area with access to the elevated deck! On The main level, you will also find a spacious master suite and two additional bedrooms. The Master suite is complete with large bright windows, beautiful hardwood flooring, and a gorgeous modern full bath boasting a double vanity and spa-like shower. On the lower level, you are welcomed by a wonderful entertaining space, offering a sitting area, and a family room with built-in shelving, plush carpeting, and a truly stunning enclosed fireplace complimented with a marble subway tile cladding. This home also features a wonderful exercise room (that could also serve as a 4th bedroom), office space, and a large laundry room on the lower level. As if the home did not have enough to offer, this property boasts a beautiful backyard space made for entertaining! Including an elevated deck space, stamped concrete patio, and space for a garden! This home is one you will NOT want to miss, get in before it's gone!
Property Specifics
| Single Family | |
| — | |
| — | |
| 1980 | |
| Full | |
| — | |
| No | |
| 0.23 |
| Kane | |
| — | |
| — / Not Applicable | |
| None | |
| Public | |
| Public Sewer | |
| 11125061 | |
| 1211128020 |
Property History
| DATE: | EVENT: | PRICE: | SOURCE: |
|---|---|---|---|
| 16 Aug, 2021 | Sold | $380,000 | MRED MLS |
| 28 Jun, 2021 | Under contract | $375,000 | MRED MLS |
| 28 Jun, 2021 | Listed for sale | $375,000 | MRED MLS |
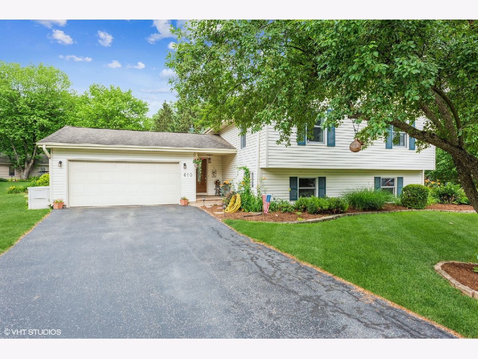
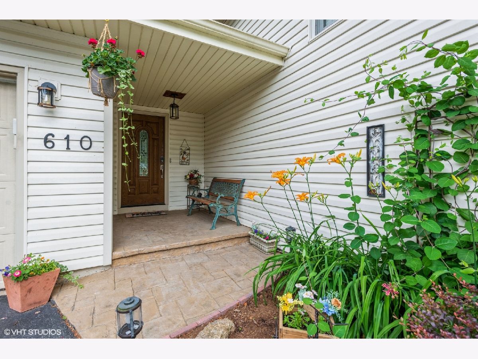
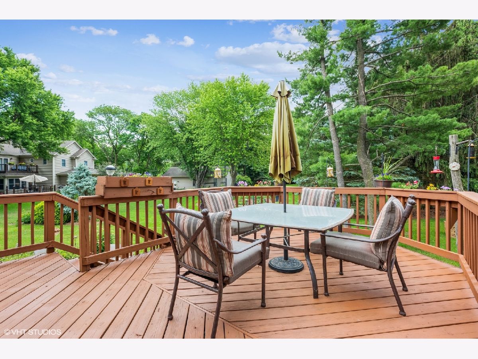
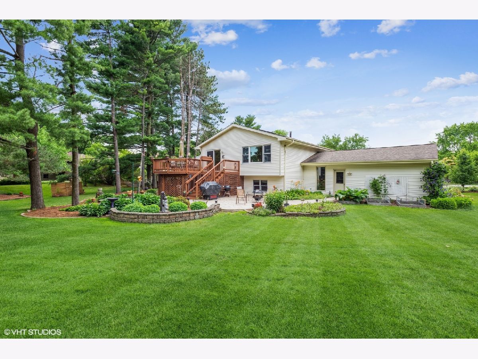
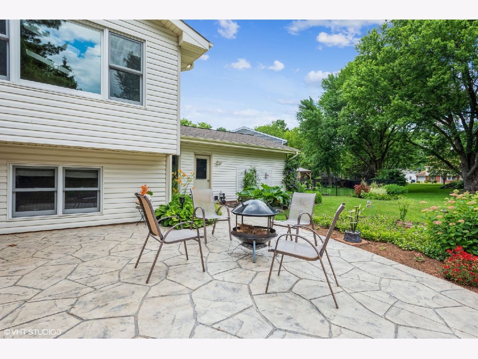
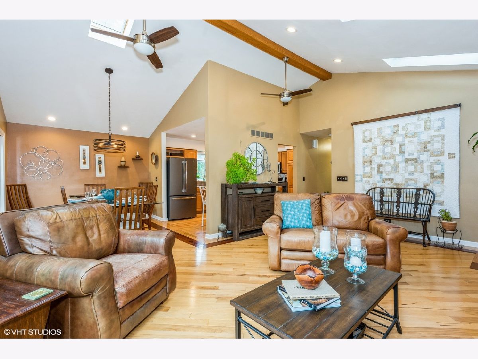
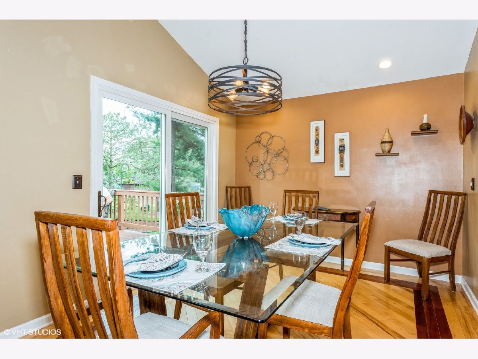
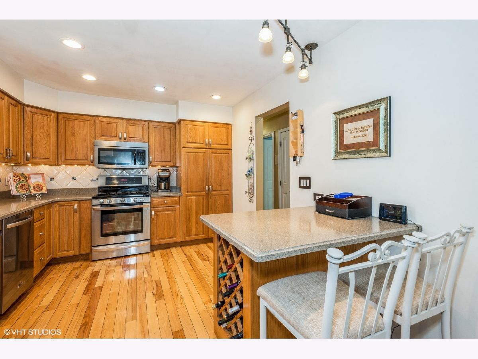
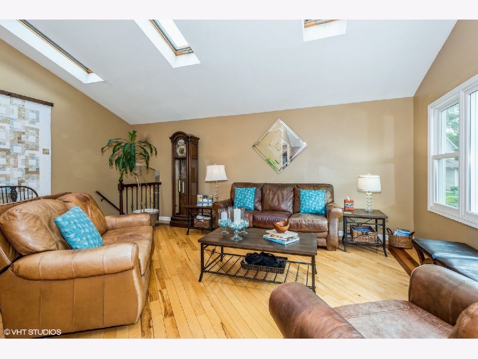
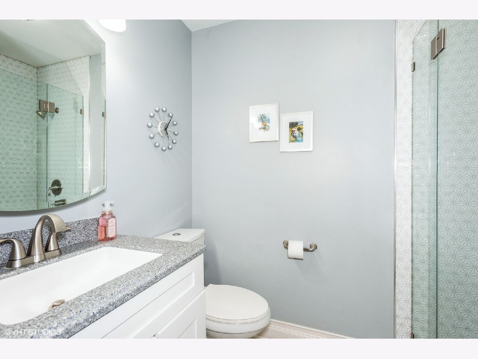
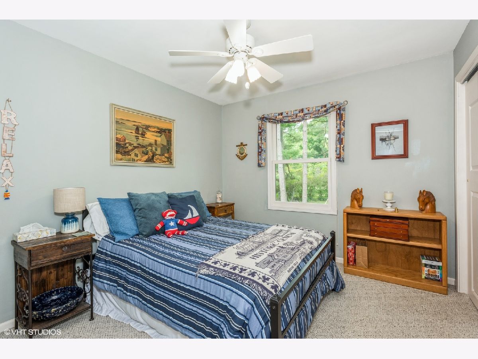
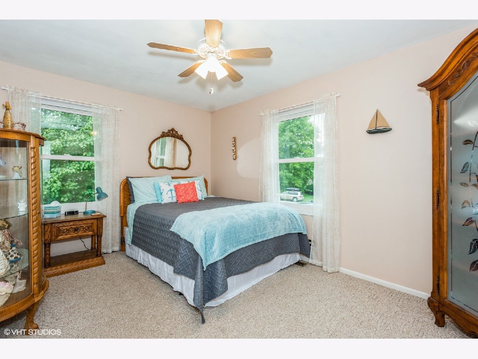
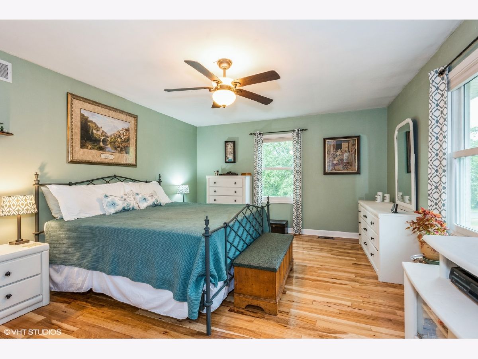
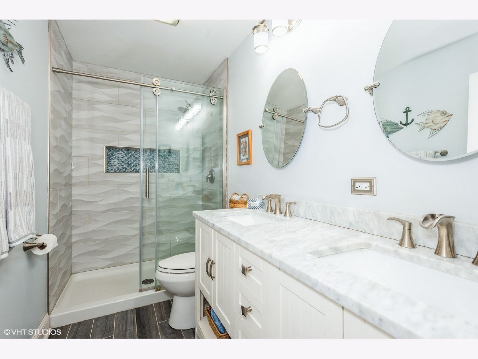
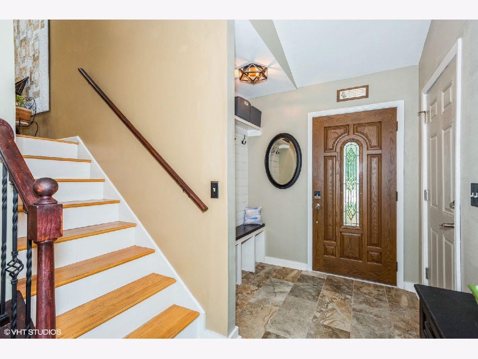
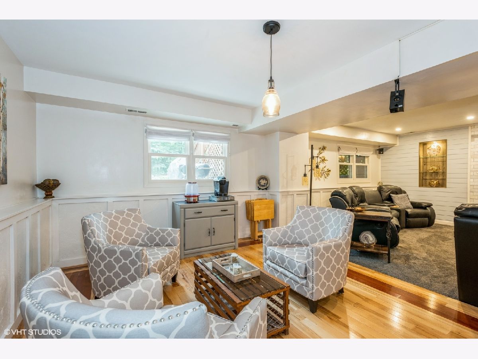
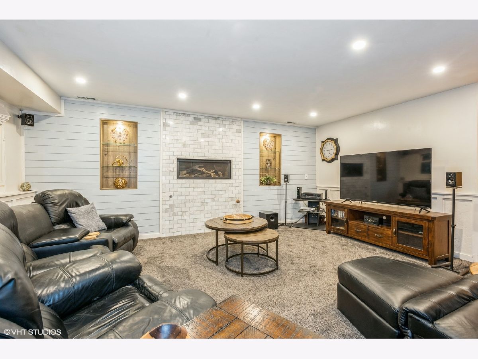
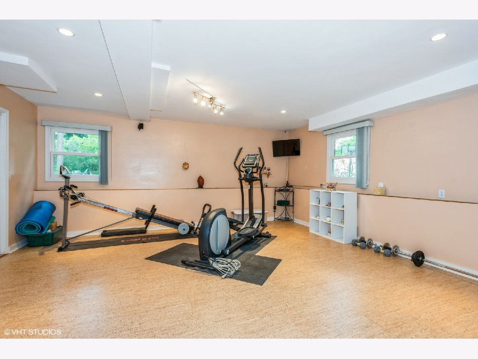
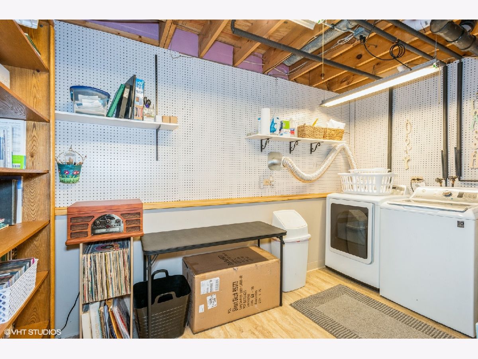
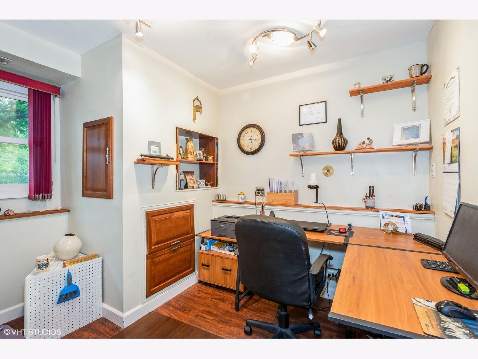
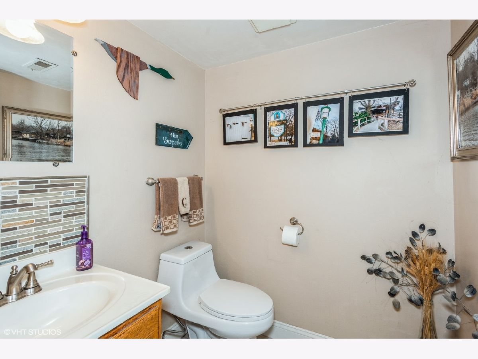
Room Specifics
Total Bedrooms: 3
Bedrooms Above Ground: 3
Bedrooms Below Ground: 0
Dimensions: —
Floor Type: Carpet
Dimensions: —
Floor Type: Carpet
Full Bathrooms: 3
Bathroom Amenities: —
Bathroom in Basement: 1
Rooms: Office,Exercise Room,Family Room,Foyer,Den
Basement Description: Finished
Other Specifics
| 2 | |
| — | |
| — | |
| — | |
| — | |
| 50 X 82 X 117 X 108 | |
| — | |
| Full | |
| — | |
| Range, Microwave, Dishwasher, Refrigerator, Washer, Dryer, Stainless Steel Appliance(s) | |
| Not in DB | |
| — | |
| — | |
| — | |
| — |
Tax History
| Year | Property Taxes |
|---|---|
| 2021 | $6,139 |
Contact Agent
Nearby Similar Homes
Nearby Sold Comparables
Contact Agent
Listing Provided By
Coldwell Banker Residential Br

