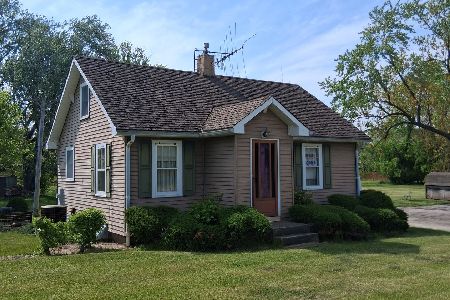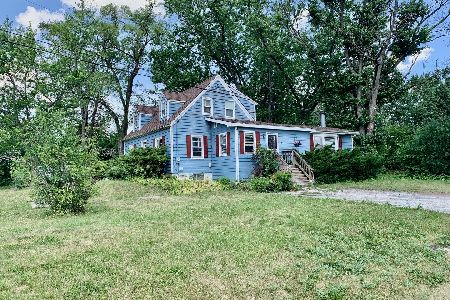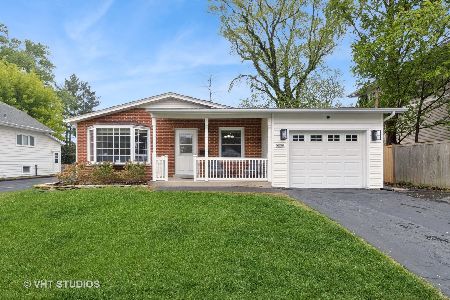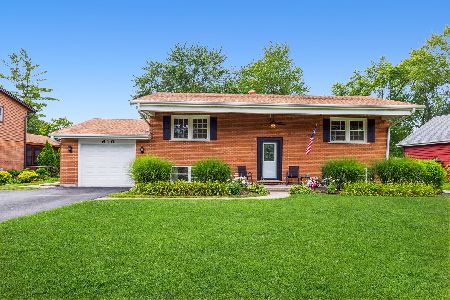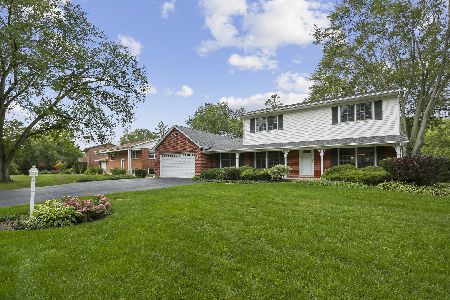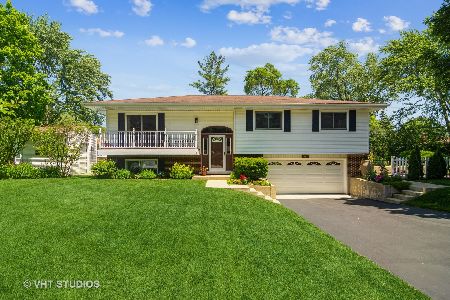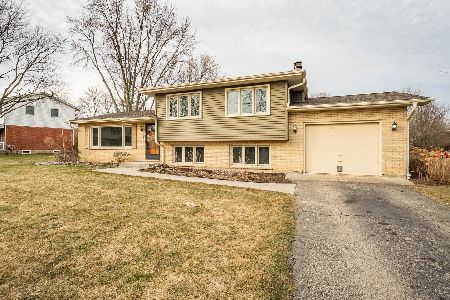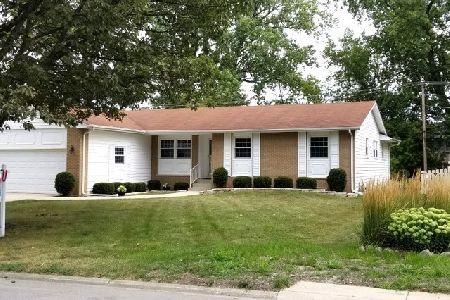610 Stephen Drive, Palatine, Illinois 60067
$235,000
|
Sold
|
|
| Status: | Closed |
| Sqft: | 1,080 |
| Cost/Sqft: | $231 |
| Beds: | 4 |
| Baths: | 2 |
| Year Built: | 1962 |
| Property Taxes: | $5,357 |
| Days On Market: | 2855 |
| Lot Size: | 0,24 |
Description
Great opportunity - Bring your decorating ideas! This all brick home sits on a large interior fenced lot in a quiet and friendly neighborhood that is ideally located to main roads and close to downtown Palatine and the train station. The home's interior features a nice floor plan with a number of recent upgrades. Hardwood floors through main level. Hot water baseboard heat. A/C 2011, Roof 2013, Windows 2016, Hot water heater 2012, Travertine main bath 2012,
Property Specifics
| Single Family | |
| — | |
| Colonial | |
| 1962 | |
| Full,English | |
| — | |
| No | |
| 0.24 |
| Cook | |
| Palatine Park | |
| 0 / Not Applicable | |
| None | |
| Lake Michigan,Public | |
| Public Sewer | |
| 09862214 | |
| 02151040140000 |
Nearby Schools
| NAME: | DISTRICT: | DISTANCE: | |
|---|---|---|---|
|
Grade School
Gray M Sanborn Elementary School |
15 | — | |
|
Middle School
Walter R Sundling Junior High Sc |
15 | Not in DB | |
|
High School
Palatine High School |
211 | Not in DB | |
Property History
| DATE: | EVENT: | PRICE: | SOURCE: |
|---|---|---|---|
| 28 Mar, 2016 | Under contract | $0 | MRED MLS |
| 14 Sep, 2015 | Listed for sale | $0 | MRED MLS |
| 15 Jun, 2018 | Sold | $235,000 | MRED MLS |
| 23 Apr, 2018 | Under contract | $249,900 | MRED MLS |
| — | Last price change | $259,900 | MRED MLS |
| 18 Feb, 2018 | Listed for sale | $259,900 | MRED MLS |
| 27 Dec, 2021 | Sold | $323,000 | MRED MLS |
| 1 Nov, 2021 | Under contract | $330,000 | MRED MLS |
| 30 Aug, 2021 | Listed for sale | $330,000 | MRED MLS |
Room Specifics
Total Bedrooms: 4
Bedrooms Above Ground: 4
Bedrooms Below Ground: 0
Dimensions: —
Floor Type: Hardwood
Dimensions: —
Floor Type: Carpet
Dimensions: —
Floor Type: Carpet
Full Bathrooms: 2
Bathroom Amenities: —
Bathroom in Basement: 1
Rooms: No additional rooms
Basement Description: Finished,Exterior Access
Other Specifics
| 1 | |
| Concrete Perimeter | |
| Asphalt | |
| Patio | |
| Fenced Yard | |
| 10385 SQ. FT. | |
| — | |
| None | |
| Hardwood Floors, First Floor Bedroom, First Floor Full Bath | |
| Range, Microwave, Dishwasher, Refrigerator, Washer, Dryer, Disposal | |
| Not in DB | |
| Street Lights, Street Paved | |
| — | |
| — | |
| — |
Tax History
| Year | Property Taxes |
|---|---|
| 2018 | $5,357 |
| 2021 | $3,117 |
Contact Agent
Nearby Similar Homes
Nearby Sold Comparables
Contact Agent
Listing Provided By
Century 21 Roberts & Andrews

