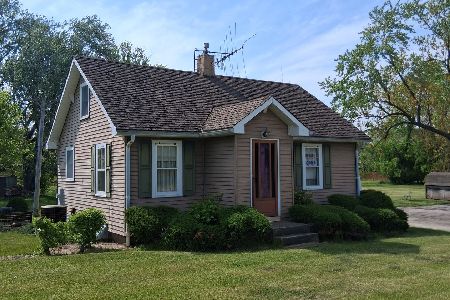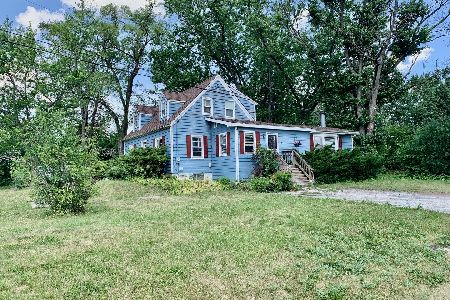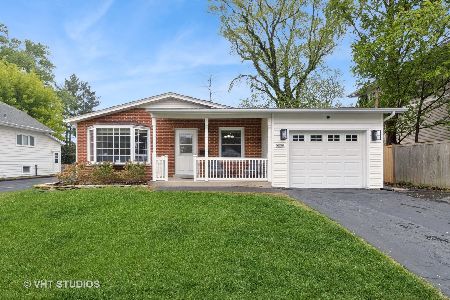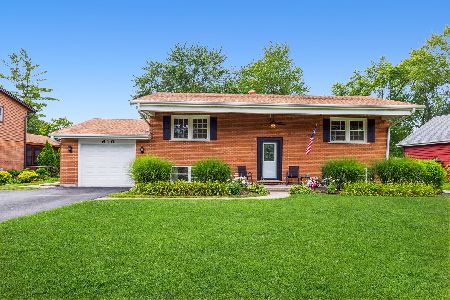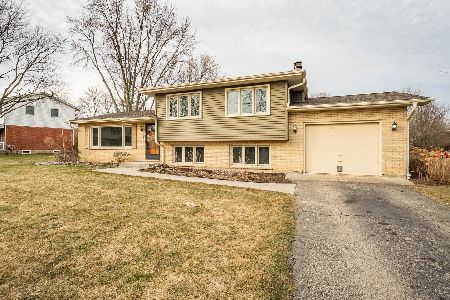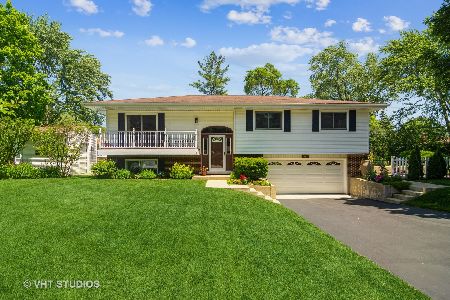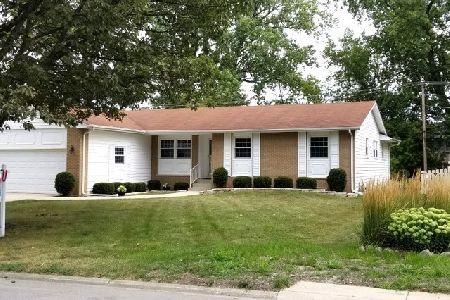624 Stephen Drive, Palatine, Illinois 60067
$350,000
|
Sold
|
|
| Status: | Closed |
| Sqft: | 2,400 |
| Cost/Sqft: | $148 |
| Beds: | 4 |
| Baths: | 3 |
| Year Built: | 1962 |
| Property Taxes: | $10,322 |
| Days On Market: | 2284 |
| Lot Size: | 0,26 |
Description
Awesome Addition & Condition!! Walk to train!!! Perfectly flowing family room/kitchen addition. New 30x20 Insulated garage addition as well. Garage has workbench with plenty of cabinets along with a pull down staircase to floored attic. New dramatic open kitchen family room. Newer top of line windows thru-out. Roof in 2014, furnace 2018, stove, microwave and dishwasher are newer as well. All baths recently redone. Granite counters, ceramic backsplash, under and over cabinet lighting, tons of can lighting, newer top of the line stainless steel appliances, planning desk, crowned oak cabinets all present in this gorgeous kitchen addition open to large family room addition. Master has his and her organizer closets. Four 2nd floor bedrooms along with two 2nd floor baths. Hardwood in: living room, dining room, staircase, plus entire 2nd floor. Finished bright basement with above ground windows. Brick patio and storage shed are a few of the outstanding features of this beautiful home.
Property Specifics
| Single Family | |
| — | |
| — | |
| 1962 | |
| — | |
| CUSTOM | |
| No | |
| 0.26 |
| Cook | |
| — | |
| — / Not Applicable | |
| — | |
| — | |
| — | |
| 10516271 | |
| 02151040130000 |
Nearby Schools
| NAME: | DISTRICT: | DISTANCE: | |
|---|---|---|---|
|
Grade School
Gray M Sanborn Elementary School |
15 | — | |
|
High School
Palatine High School |
211 | Not in DB | |
Property History
| DATE: | EVENT: | PRICE: | SOURCE: |
|---|---|---|---|
| 21 Feb, 2020 | Sold | $350,000 | MRED MLS |
| 10 Jan, 2020 | Under contract | $354,900 | MRED MLS |
| — | Last price change | $359,000 | MRED MLS |
| 12 Sep, 2019 | Listed for sale | $359,000 | MRED MLS |
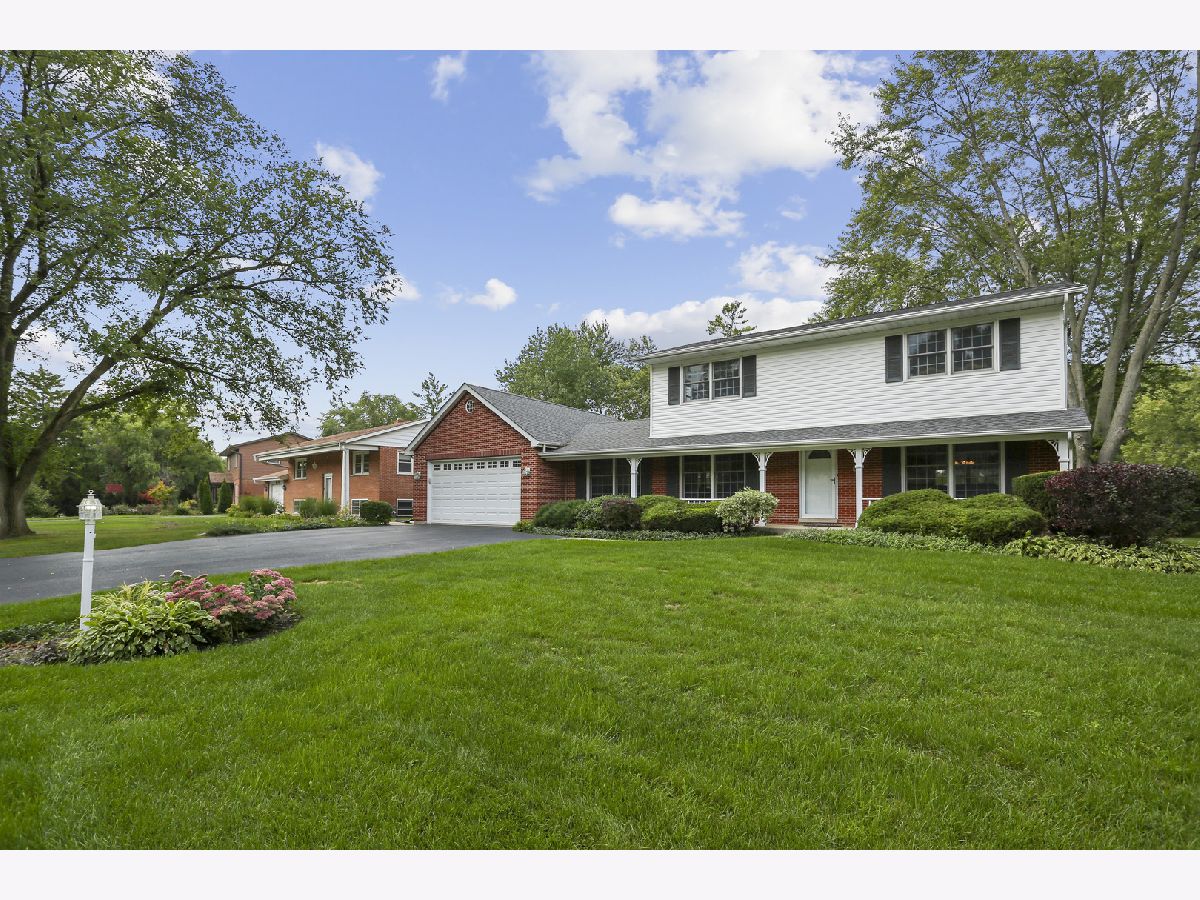

















Room Specifics
Total Bedrooms: 4
Bedrooms Above Ground: 4
Bedrooms Below Ground: 0
Dimensions: —
Floor Type: —
Dimensions: —
Floor Type: —
Dimensions: —
Floor Type: —
Full Bathrooms: 3
Bathroom Amenities: —
Bathroom in Basement: 0
Rooms: —
Basement Description: Finished
Other Specifics
| 2.5 | |
| — | |
| Asphalt | |
| — | |
| — | |
| 135X72X125X95 | |
| — | |
| — | |
| — | |
| — | |
| Not in DB | |
| — | |
| — | |
| — | |
| — |
Tax History
| Year | Property Taxes |
|---|---|
| 2020 | $10,322 |
Contact Agent
Nearby Similar Homes
Nearby Sold Comparables
Contact Agent
Listing Provided By
Coldwell Banker Realty

