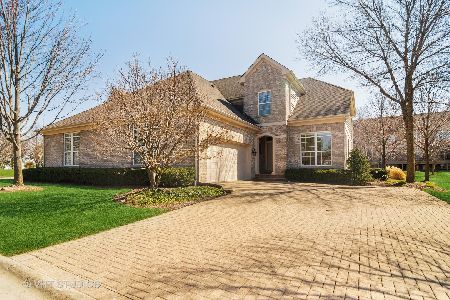610 Stone Canyon Circle, Inverness, Illinois 60010
$470,000
|
Sold
|
|
| Status: | Closed |
| Sqft: | 2,420 |
| Cost/Sqft: | $202 |
| Beds: | 2 |
| Baths: | 4 |
| Year Built: | 2005 |
| Property Taxes: | $7,545 |
| Days On Market: | 3438 |
| Lot Size: | 0,00 |
Description
Beautiful 2-story townhome with a full finished basement in desirable Weatherstone! Great pride and care is reflected throughout this charming property. The eat-in island kitchen boasts maple cabinetry, solid surface countertops, stainless steel appliances and opens to the cozy family rm with gas fireplace. Access to the paver brick patio is found off the kitchen eating area. You will also find a more formal living rm and dining rm. This spacious area also features a gas fireplace and access to the screened porch, perfect for enjoying the outdoors. The main floor study can serve as a home office or a personal retreat. The second level features 2 bedrooms suites. The master offers a luxury bath and large walk-in closet. The second suite also features an attached full bath and walk-in closet. The lower level is finished beautifully and substantially adds to the overall living space. Here you will find a recreation rm, office, 3rd bedrm and full bath. So much to appreciate throughout!
Property Specifics
| Condos/Townhomes | |
| 2 | |
| — | |
| 2005 | |
| Full | |
| CARLISLE II | |
| No | |
| — |
| Cook | |
| Weatherstone | |
| 415 / Monthly | |
| Insurance,Exterior Maintenance,Lawn Care,Snow Removal | |
| Public | |
| Public Sewer | |
| 09326133 | |
| 01123030830000 |
Nearby Schools
| NAME: | DISTRICT: | DISTANCE: | |
|---|---|---|---|
|
Grade School
Grove Avenue Elementary School |
220 | — | |
|
Middle School
Barrington Middle School Prairie |
220 | Not in DB | |
|
High School
Barrington High School |
220 | Not in DB | |
Property History
| DATE: | EVENT: | PRICE: | SOURCE: |
|---|---|---|---|
| 17 Nov, 2016 | Sold | $470,000 | MRED MLS |
| 26 Sep, 2016 | Under contract | $489,900 | MRED MLS |
| 26 Aug, 2016 | Listed for sale | $489,900 | MRED MLS |
Room Specifics
Total Bedrooms: 3
Bedrooms Above Ground: 2
Bedrooms Below Ground: 1
Dimensions: —
Floor Type: Carpet
Dimensions: —
Floor Type: Carpet
Full Bathrooms: 4
Bathroom Amenities: Separate Shower,Double Sink,Soaking Tub
Bathroom in Basement: 1
Rooms: Study,Recreation Room,Office,Screened Porch,Foyer
Basement Description: Finished
Other Specifics
| 2 | |
| Concrete Perimeter | |
| Asphalt | |
| Patio, Porch Screened | |
| — | |
| 40X75 | |
| — | |
| Full | |
| Hardwood Floors | |
| Double Oven, Microwave, Dishwasher, Refrigerator, Washer, Dryer, Disposal, Stainless Steel Appliance(s) | |
| Not in DB | |
| — | |
| — | |
| — | |
| Double Sided, Gas Log |
Tax History
| Year | Property Taxes |
|---|---|
| 2016 | $7,545 |
Contact Agent
Nearby Similar Homes
Nearby Sold Comparables
Contact Agent
Listing Provided By
Century 21 Affiliated





