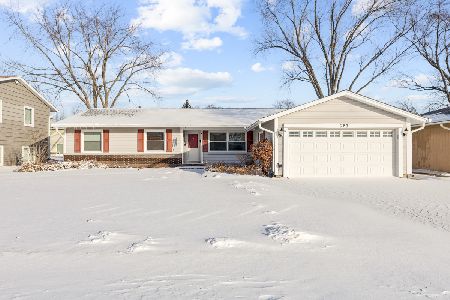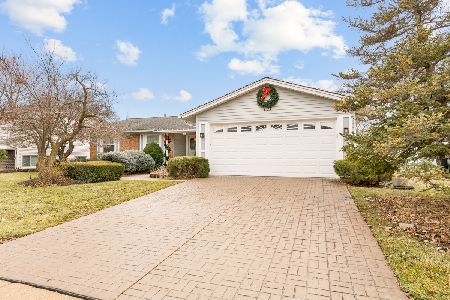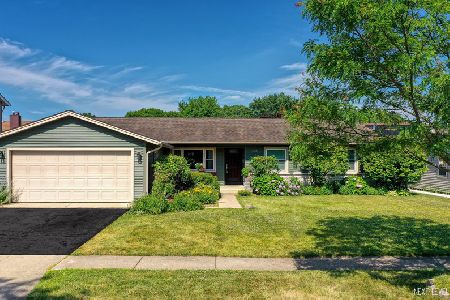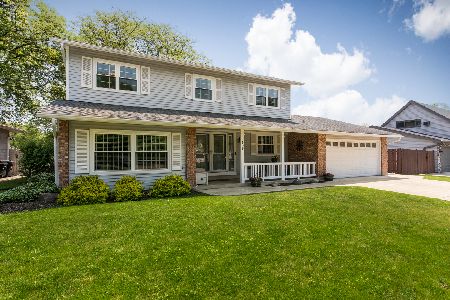610 Stonehaven Avenue, Elk Grove Village, Illinois 60007
$325,000
|
Sold
|
|
| Status: | Closed |
| Sqft: | 1,791 |
| Cost/Sqft: | $195 |
| Beds: | 4 |
| Baths: | 3 |
| Year Built: | 1969 |
| Property Taxes: | $6,930 |
| Days On Market: | 4656 |
| Lot Size: | 0,23 |
Description
WOW...Large 4BR, 3 BA + full finished basement. Beautiful curb appeal & landscaping leads to gleaming oak floors in kitchen, family rm & entry. Updated kitchen, corian tops, center island, recessed & accent lights. Patio slider to fenced yard. Updated baths. Bay window in living rm. Family rm has ceiling fan & skylight. Huge bsmt rec rm & bath. Close to forest preserve, trails & Lk Cosman. Immaculate, move-in ready!
Property Specifics
| Single Family | |
| — | |
| Ranch | |
| 1969 | |
| Full | |
| BRYNMAWR | |
| No | |
| 0.23 |
| Cook | |
| Centex | |
| 0 / Not Applicable | |
| None | |
| Lake Michigan | |
| Public Sewer | |
| 08333622 | |
| 08294070010000 |
Nearby Schools
| NAME: | DISTRICT: | DISTANCE: | |
|---|---|---|---|
|
Grade School
Salt Creek Elementary School |
59 | — | |
|
Middle School
Grove Junior High School |
59 | Not in DB | |
|
High School
Elk Grove High School |
214 | Not in DB | |
Property History
| DATE: | EVENT: | PRICE: | SOURCE: |
|---|---|---|---|
| 30 Dec, 2009 | Sold | $371,000 | MRED MLS |
| 25 Nov, 2009 | Under contract | $389,000 | MRED MLS |
| — | Last price change | $398,000 | MRED MLS |
| 14 Jul, 2009 | Listed for sale | $409,900 | MRED MLS |
| 22 Jul, 2013 | Sold | $325,000 | MRED MLS |
| 14 May, 2013 | Under contract | $350,000 | MRED MLS |
| 3 May, 2013 | Listed for sale | $350,000 | MRED MLS |
Room Specifics
Total Bedrooms: 4
Bedrooms Above Ground: 4
Bedrooms Below Ground: 0
Dimensions: —
Floor Type: Carpet
Dimensions: —
Floor Type: Carpet
Dimensions: —
Floor Type: Carpet
Full Bathrooms: 3
Bathroom Amenities: Whirlpool
Bathroom in Basement: 1
Rooms: Eating Area,Recreation Room,Storage
Basement Description: Partially Finished
Other Specifics
| 2 | |
| Concrete Perimeter | |
| Concrete | |
| Patio | |
| Corner Lot | |
| 74 X 116 X 100 X 110 | |
| Unfinished | |
| Full | |
| Skylight(s), Bar-Wet | |
| Range, Microwave, Dishwasher, Refrigerator, Washer, Dryer, Disposal | |
| Not in DB | |
| Sidewalks, Street Lights, Street Paved | |
| — | |
| — | |
| Wood Burning, Attached Fireplace Doors/Screen, Gas Log, Gas Starter |
Tax History
| Year | Property Taxes |
|---|---|
| 2009 | $3,786 |
| 2013 | $6,930 |
Contact Agent
Nearby Similar Homes
Nearby Sold Comparables
Contact Agent
Listing Provided By
RE/MAX Suburban








