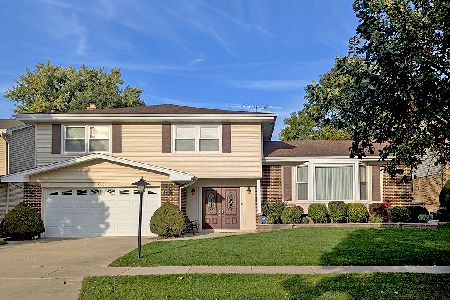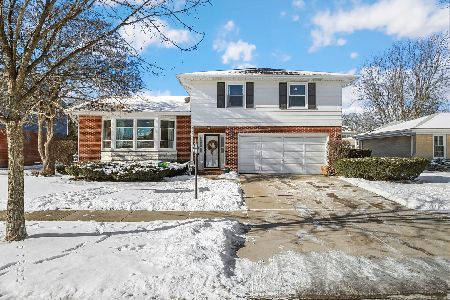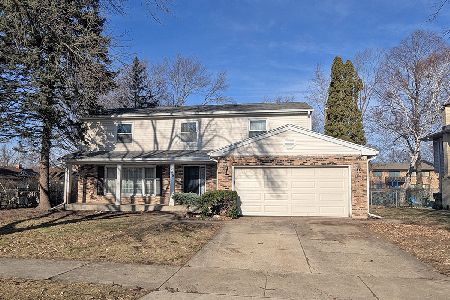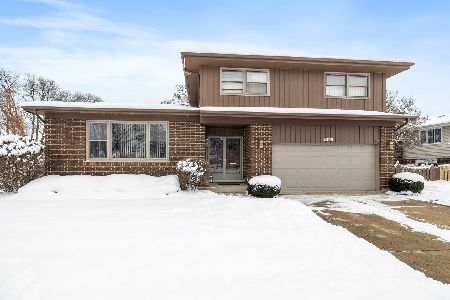610 Waverly Drive, Arlington Heights, Illinois 60004
$560,000
|
Sold
|
|
| Status: | Closed |
| Sqft: | 0 |
| Cost/Sqft: | — |
| Beds: | 4 |
| Baths: | 3 |
| Year Built: | 1971 |
| Property Taxes: | $8,828 |
| Days On Market: | 1788 |
| Lot Size: | 0,20 |
Description
Your search stops here with this 4 bed, 3 bath home with a sprawling five levels of living space. All of the updates have been done for you including a complete remodel down to the studs of the primary bedroom suite. Located on the top level for added privacy featuring a soaring ceiling, custom walk-in closet, spa-like bathroom and zoned HVAC. The upper level offers three spacious bedrooms and a full bath with a double vanity and custom tile tub/shower. The main level was designed for entertaining with a living room, formal dining room and granite kitchen featuring stainless appliances, a center island and an atrium eating area overlooking the backyard. Gather in the lower level family room or continue to the sub-basement perfect for a playroom, media room or office space. Check out the manicured, fenced backyard from the deck or screened patio with lights and electric. Energy efficient certified with solar keeping utility costs low. Just a 2 minute walk to Camelot Park and rec center (fitness center, pool, walking path, tennis courts). Great home in a perfect location! Not a flip, owner handled the updates with intention to live in the home for a long time.
Property Specifics
| Single Family | |
| — | |
| — | |
| 1971 | |
| Partial | |
| — | |
| No | |
| 0.2 |
| Cook | |
| Ivy Hill | |
| 0 / Not Applicable | |
| None | |
| Lake Michigan | |
| Public Sewer | |
| 11048177 | |
| 03172090060000 |
Nearby Schools
| NAME: | DISTRICT: | DISTANCE: | |
|---|---|---|---|
|
Grade School
Ivy Hill Elementary School |
25 | — | |
|
Middle School
Thomas Middle School |
25 | Not in DB | |
|
High School
Buffalo Grove High School |
214 | Not in DB | |
Property History
| DATE: | EVENT: | PRICE: | SOURCE: |
|---|---|---|---|
| 4 Jun, 2021 | Sold | $560,000 | MRED MLS |
| 10 Apr, 2021 | Under contract | $575,000 | MRED MLS |
| 9 Apr, 2021 | Listed for sale | $575,000 | MRED MLS |













































Room Specifics
Total Bedrooms: 4
Bedrooms Above Ground: 4
Bedrooms Below Ground: 0
Dimensions: —
Floor Type: Hardwood
Dimensions: —
Floor Type: Hardwood
Dimensions: —
Floor Type: Hardwood
Full Bathrooms: 3
Bathroom Amenities: Separate Shower,Double Sink
Bathroom in Basement: 0
Rooms: Recreation Room
Basement Description: Finished,Sub-Basement
Other Specifics
| 2 | |
| — | |
| — | |
| Deck, Screened Deck | |
| — | |
| 70X125X71X125 | |
| — | |
| Full | |
| Vaulted/Cathedral Ceilings, Hardwood Floors, Walk-In Closet(s), Some Wood Floors, Granite Counters, Separate Dining Room | |
| Range, Microwave, Dishwasher, Refrigerator, Washer, Dryer | |
| Not in DB | |
| Park, Pool, Tennis Court(s), Lake, Curbs, Sidewalks, Street Lights, Street Paved | |
| — | |
| — | |
| — |
Tax History
| Year | Property Taxes |
|---|---|
| 2021 | $8,828 |
Contact Agent
Nearby Similar Homes
Nearby Sold Comparables
Contact Agent
Listing Provided By
StartingPoint Realty, Inc.











