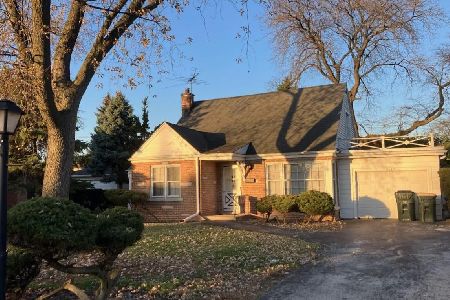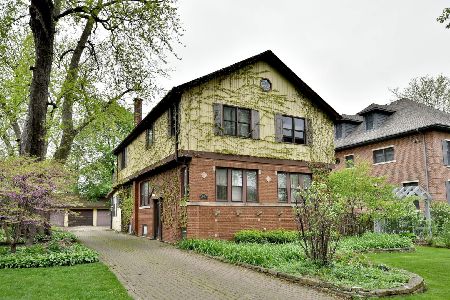610 Wisner Street, Park Ridge, Illinois 60068
$856,000
|
Sold
|
|
| Status: | Closed |
| Sqft: | 4,404 |
| Cost/Sqft: | $199 |
| Beds: | 4 |
| Baths: | 3 |
| Year Built: | 1930 |
| Property Taxes: | $16,200 |
| Days On Market: | 1793 |
| Lot Size: | 0,22 |
Description
Built as a wedding gift in the 1930's, this beautiful Colonial home sits on a 60'x160' oversized lot in the desireable Country Club neighborhood of Park Ridge. The current homeowners have lovingly updated or remodeled almost all of the home in the last five years to add all of the modern-day conveniences, while still respecting the beautiful architectural features of this home. A gorgeous home on a gorgeous street. This 4 bedroom, 2.5 bathroom home boasts oversized moldings, hardwood floors, leaded windows, 2 fireplaces, original black-walnut paneled dining room with french doors, Juliette balconies, 1930's art deco chandelier, copper piping and highly desired 2 car attached garage with additional spot next to garage for a 3rd car! Updates include: New roof, new front landscaping, new carpet and paint in the basement and office in 2020. New beautiful master bath in 2019. Freshly updated hall bath, redone enclosed porch, newer windows on the 2nd level, 2nd floor laundry added, newer hot water tank '17 and so much more! Pride of ownership shines throughout this home! One block from Field Elementary School and very close distance to 2 parks, Park Ridge Country Club and Uptown Park Ridge. A must see!!
Property Specifics
| Single Family | |
| — | |
| Colonial | |
| 1930 | |
| Partial | |
| — | |
| No | |
| 0.22 |
| Cook | |
| — | |
| 0 / Not Applicable | |
| None | |
| Lake Michigan | |
| Public Sewer | |
| 11013246 | |
| 09251100140000 |
Nearby Schools
| NAME: | DISTRICT: | DISTANCE: | |
|---|---|---|---|
|
Grade School
Eugene Field Elementary School |
64 | — | |
|
Middle School
Emerson Middle School |
64 | Not in DB | |
|
High School
Maine South High School |
207 | Not in DB | |
Property History
| DATE: | EVENT: | PRICE: | SOURCE: |
|---|---|---|---|
| 30 Jun, 2014 | Sold | $745,000 | MRED MLS |
| 14 Apr, 2014 | Under contract | $749,900 | MRED MLS |
| 10 Apr, 2014 | Listed for sale | $749,900 | MRED MLS |
| 1 Jun, 2021 | Sold | $856,000 | MRED MLS |
| 28 Apr, 2021 | Under contract | $875,000 | MRED MLS |
| 7 Mar, 2021 | Listed for sale | $875,000 | MRED MLS |
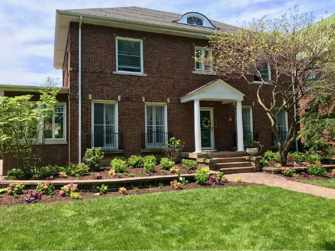
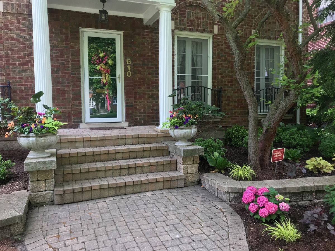
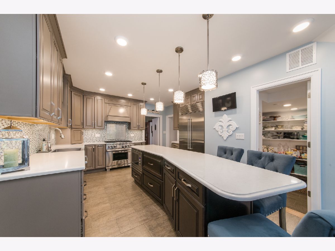
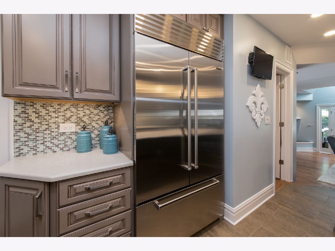
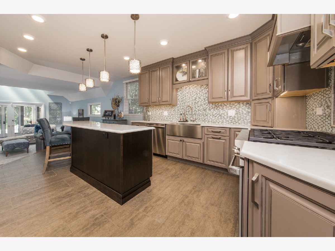
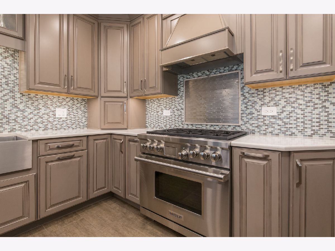
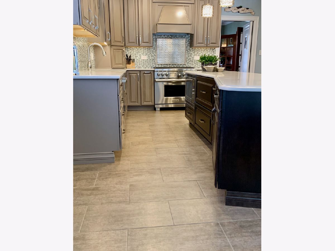
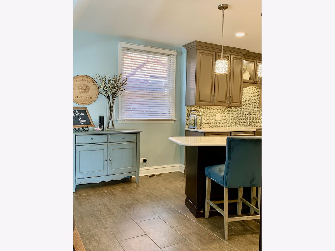
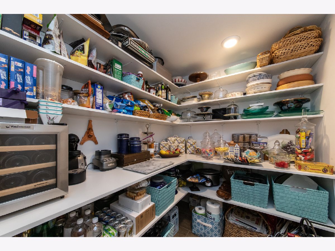
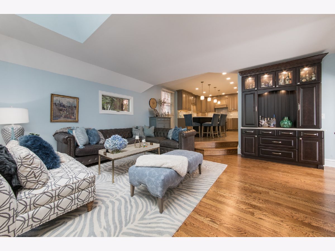
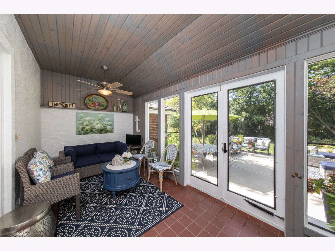
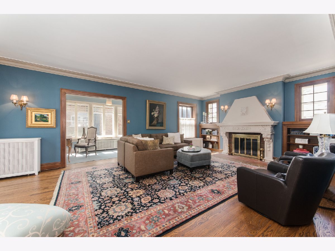
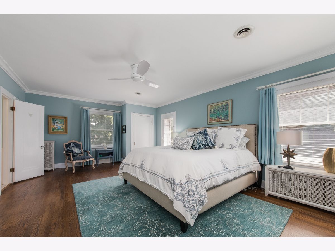
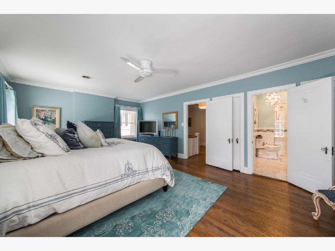
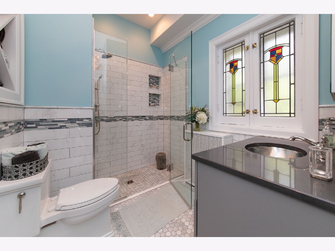
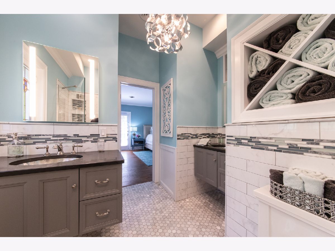
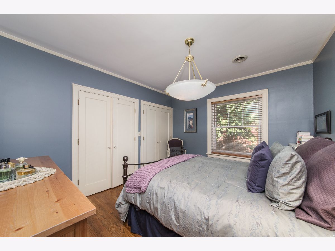
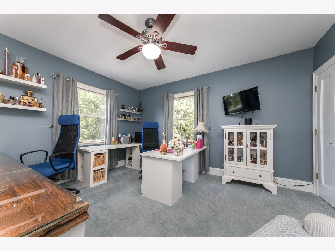
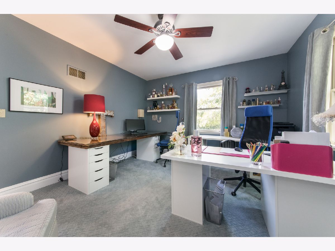
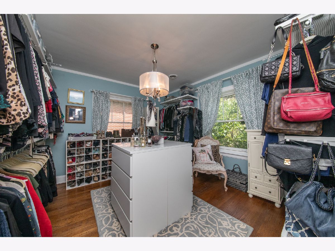
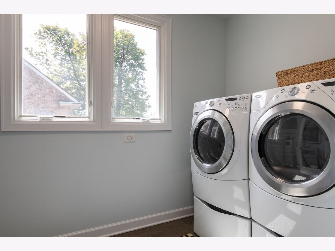
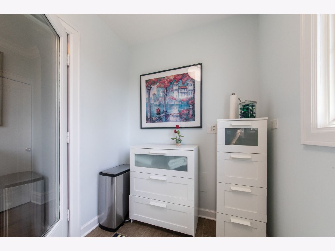
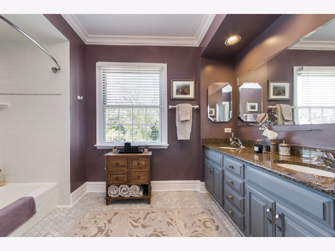
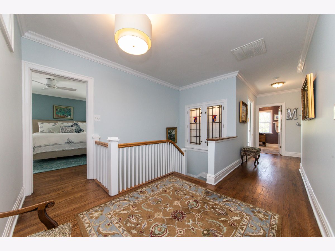
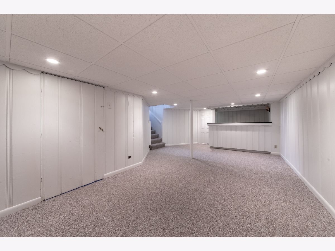
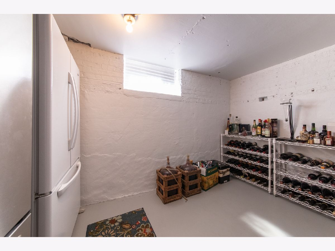
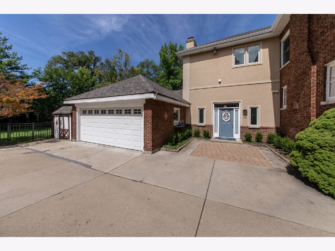
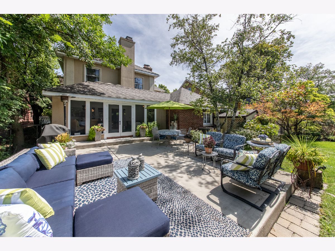
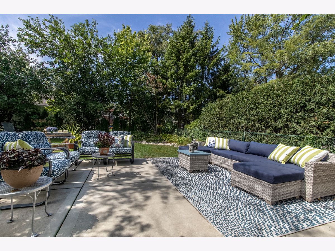
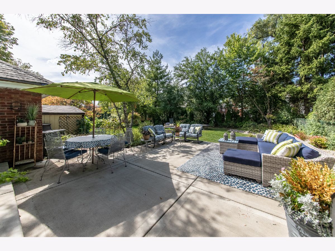
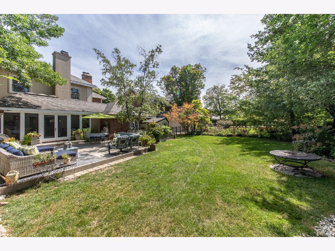
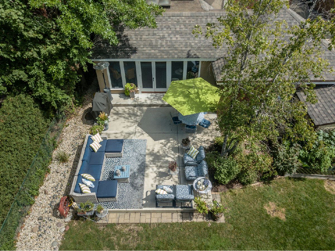
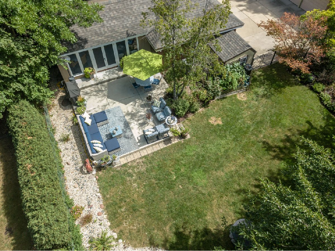
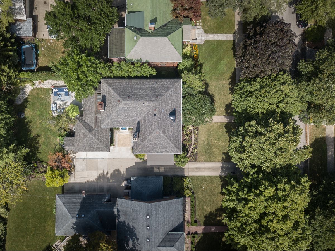
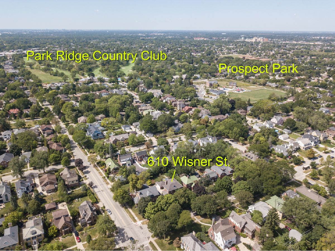
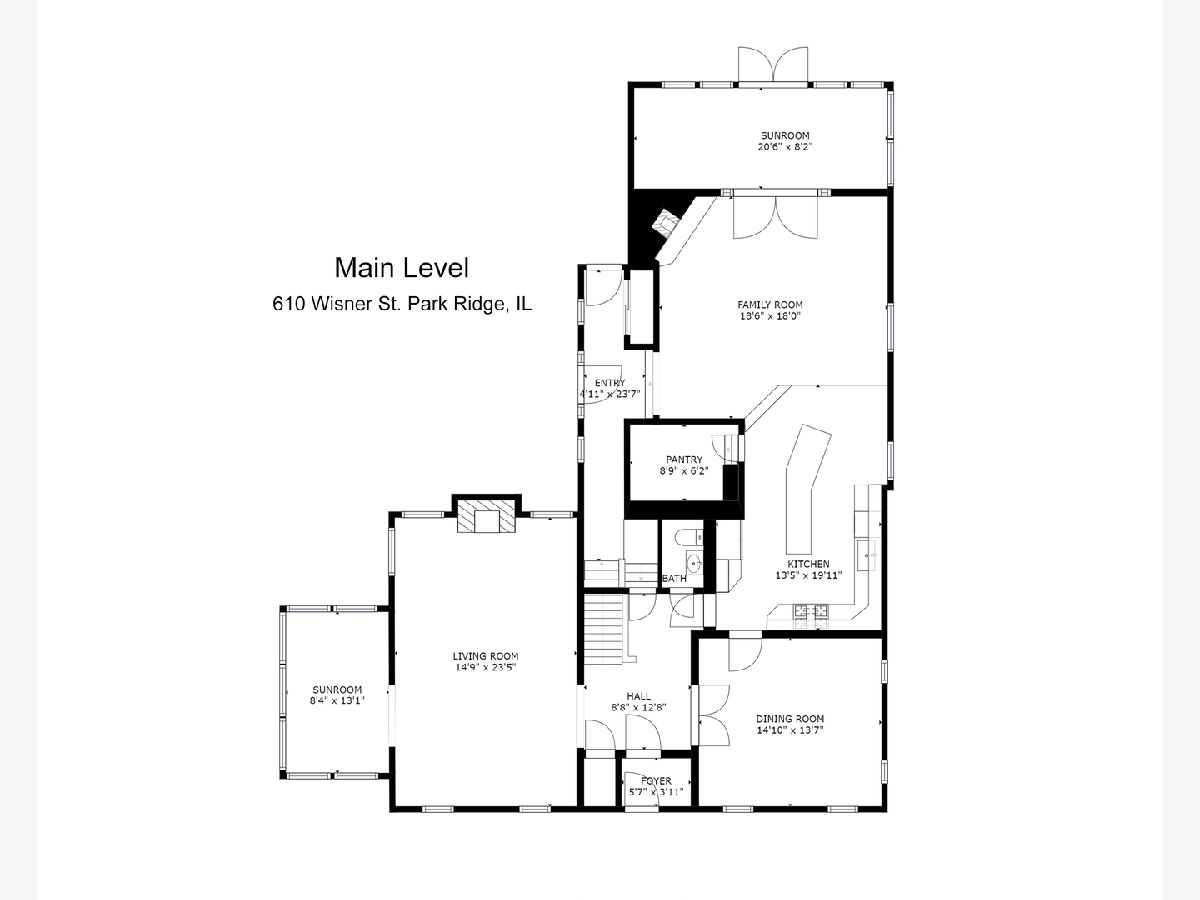
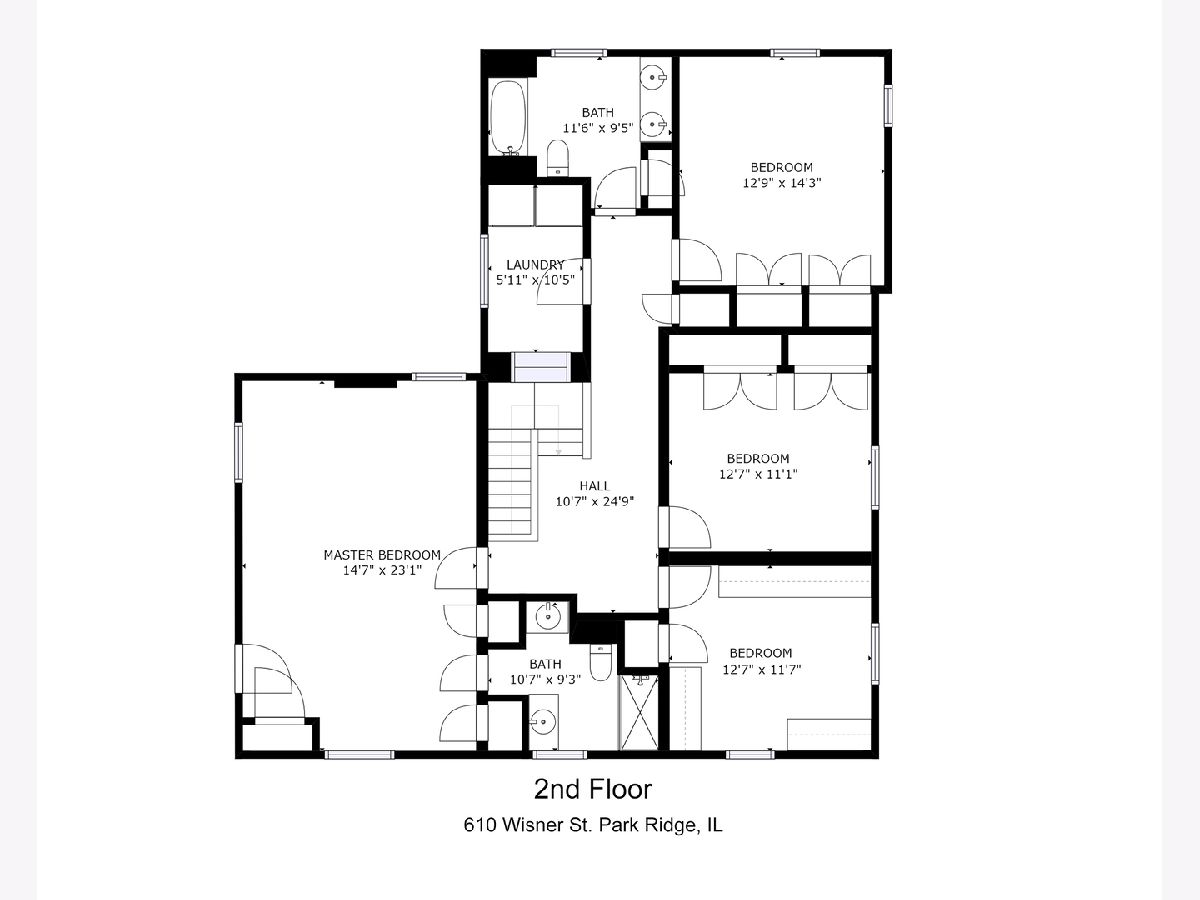
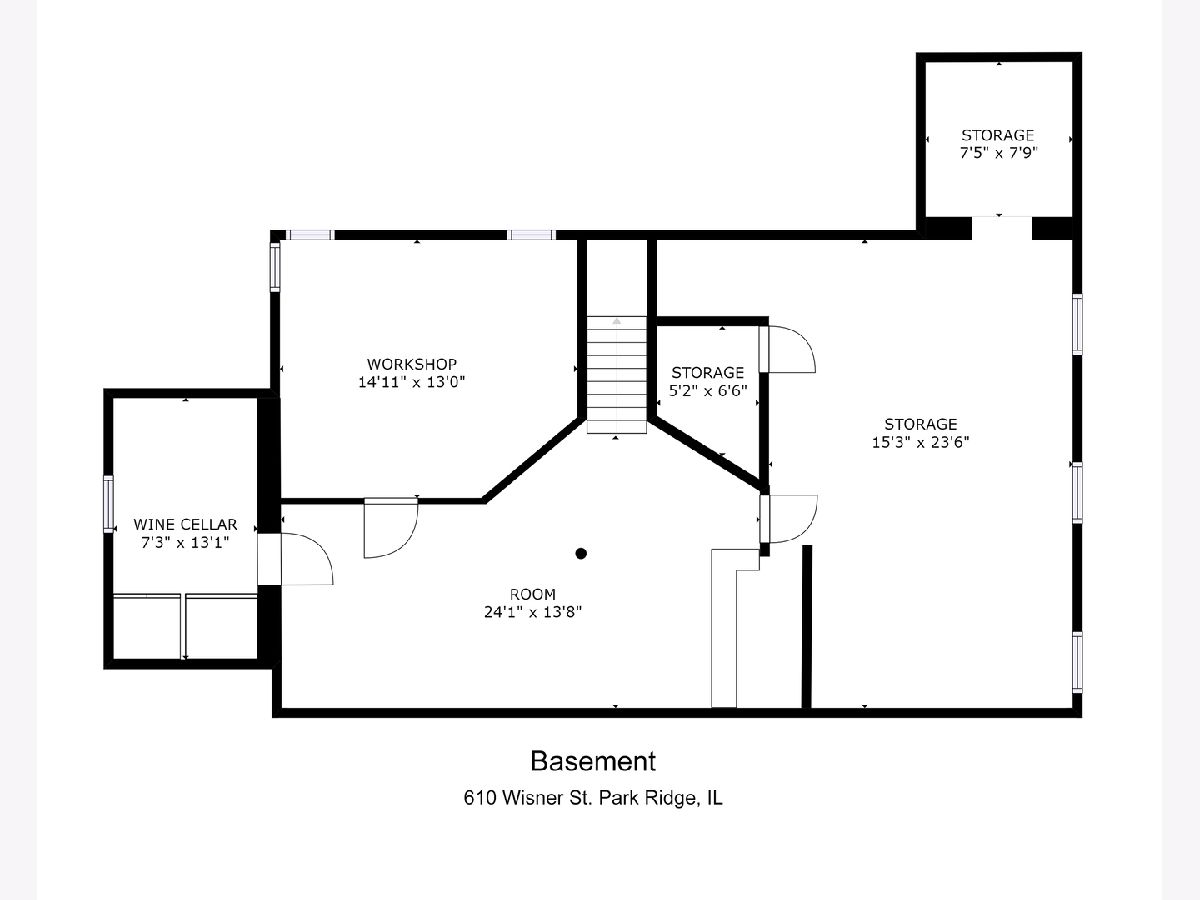
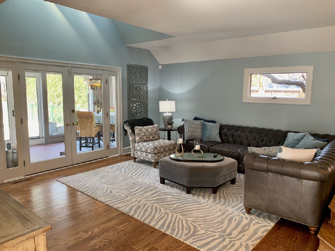
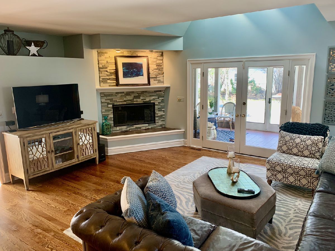
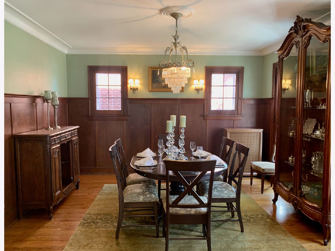
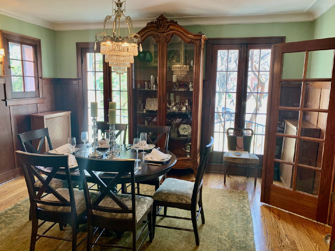
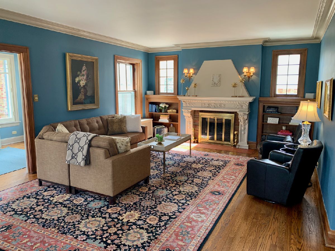
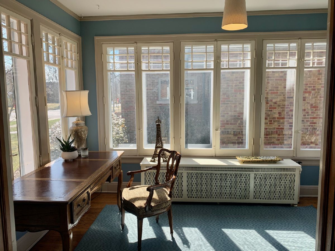
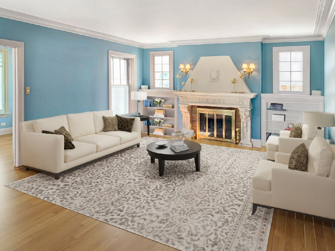
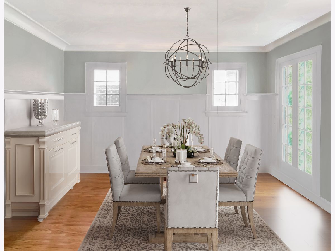
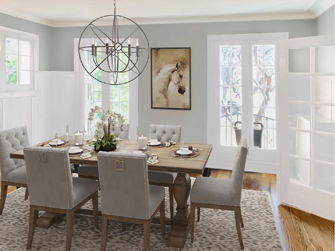
Room Specifics
Total Bedrooms: 4
Bedrooms Above Ground: 4
Bedrooms Below Ground: 0
Dimensions: —
Floor Type: Carpet
Dimensions: —
Floor Type: Hardwood
Dimensions: —
Floor Type: Hardwood
Full Bathrooms: 3
Bathroom Amenities: Separate Shower,Double Sink
Bathroom in Basement: 0
Rooms: Office,Recreation Room,Enclosed Porch,Foyer,Utility Room-Lower Level,Storage,Pantry
Basement Description: Partially Finished
Other Specifics
| 2 | |
| — | |
| Concrete | |
| Patio, Porch Screened | |
| — | |
| 60X160 | |
| Pull Down Stair,Unfinished | |
| Full | |
| Vaulted/Cathedral Ceilings, Skylight(s), Hardwood Floors, Second Floor Laundry, Bookcases, Historic/Period Mlwk, Some Carpeting, Some Wood Floors, Separate Dining Room | |
| Range, Microwave, Dishwasher, High End Refrigerator, Washer, Dryer, Disposal, Stainless Steel Appliance(s), Range Hood | |
| Not in DB | |
| Park, Tennis Court(s), Curbs, Sidewalks, Street Lights, Street Paved | |
| — | |
| — | |
| Wood Burning, Gas Log |
Tax History
| Year | Property Taxes |
|---|---|
| 2014 | $16,103 |
| 2021 | $16,200 |
Contact Agent
Nearby Similar Homes
Nearby Sold Comparables
Contact Agent
Listing Provided By
d'aprile properties






