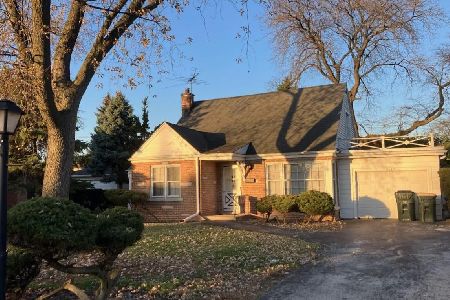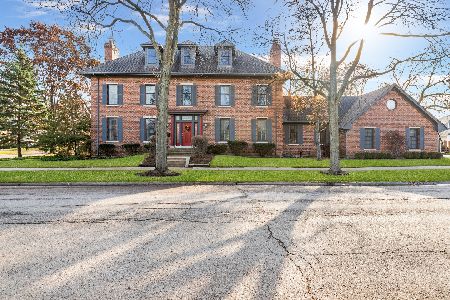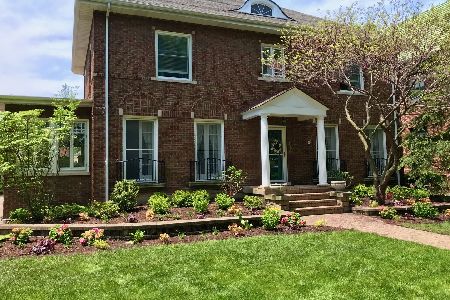630 Wisner Street, Park Ridge, Illinois 60068
$590,000
|
Sold
|
|
| Status: | Closed |
| Sqft: | 3,400 |
| Cost/Sqft: | $191 |
| Beds: | 4 |
| Baths: | 4 |
| Year Built: | 1927 |
| Property Taxes: | $17,384 |
| Days On Market: | 1692 |
| Lot Size: | 0,22 |
Description
Beautiful 5 Bedroom, 4 Bath home in desirable country club neighborhood of Park Ridge. This brick home sits on a huge 60x160 lot with a brick paver driveway which leads to a 3 car garage. First floor features living room with fireplace, separate dining room, bathroom, kitchen with island and separate eat in area open to a nice size family room and a large light filled heated sunroom off of kitchen. Second floor has primary bedroom with fireplace, walk in closet and large bath. 2nd floor also features 3 more bedrooms and an additional full bath. Full finished basement with bedroom, bath, family room and laundry/utility room. One block from Eugene Field Elementary School and close to parks, country club, uptown Park Ridge, shops and restaurants. Long time owner. No known issues but being sold in as is condition.
Property Specifics
| Single Family | |
| — | |
| — | |
| 1927 | |
| Full | |
| — | |
| No | |
| 0.22 |
| Cook | |
| — | |
| — / Not Applicable | |
| None | |
| Lake Michigan | |
| Public Sewer | |
| 11124783 | |
| 09251100100000 |
Nearby Schools
| NAME: | DISTRICT: | DISTANCE: | |
|---|---|---|---|
|
Grade School
Eugene Field Elementary School |
64 | — | |
|
Middle School
Emerson Middle School |
64 | Not in DB | |
|
High School
Maine South High School |
207 | Not in DB | |
Property History
| DATE: | EVENT: | PRICE: | SOURCE: |
|---|---|---|---|
| 31 Aug, 2021 | Sold | $590,000 | MRED MLS |
| 18 Jul, 2021 | Under contract | $649,900 | MRED MLS |
| 16 Jun, 2021 | Listed for sale | $649,900 | MRED MLS |
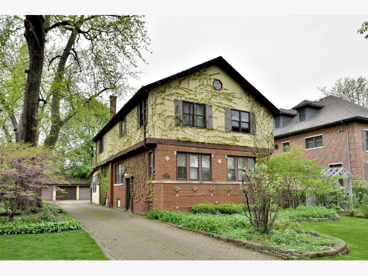
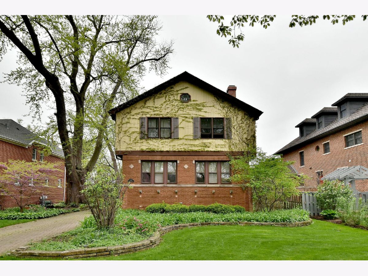
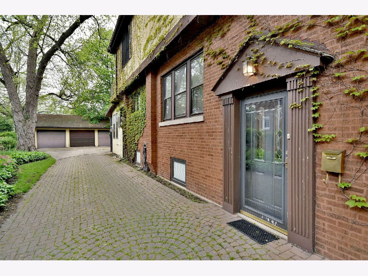
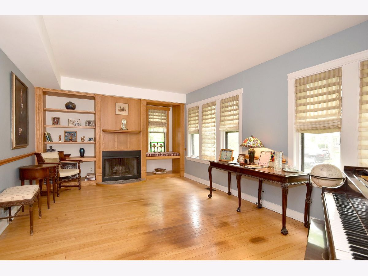
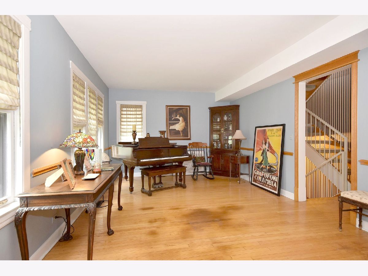
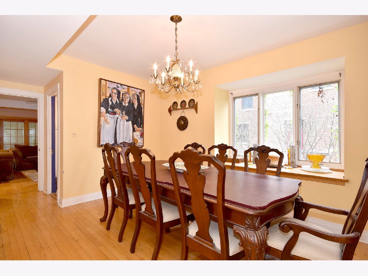
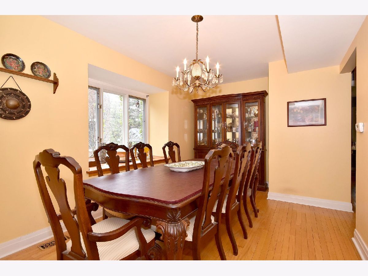
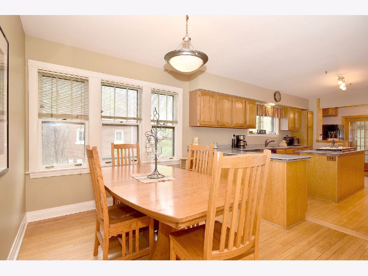
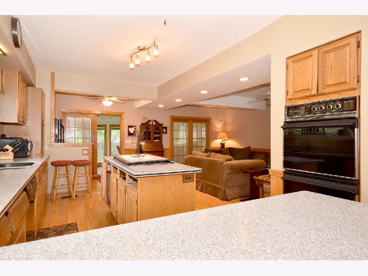
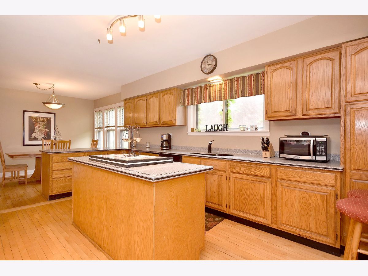
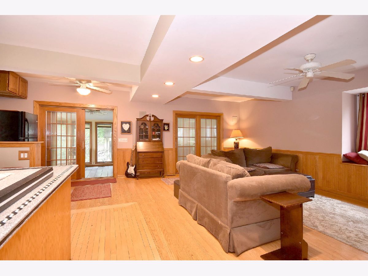
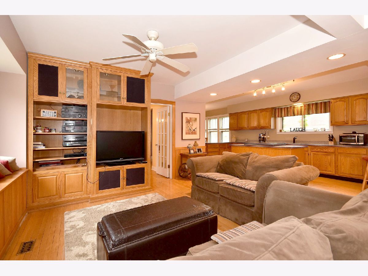
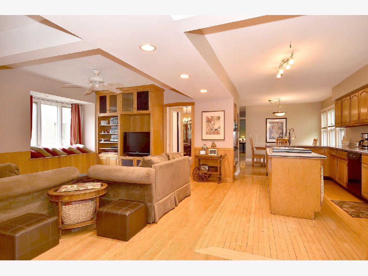
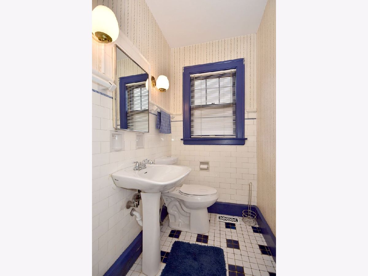
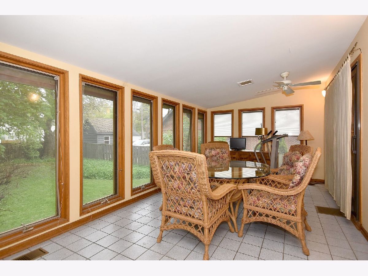
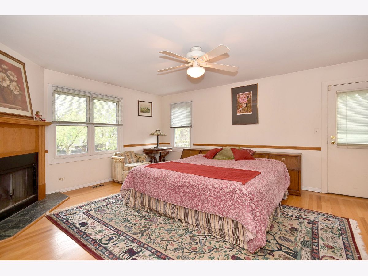
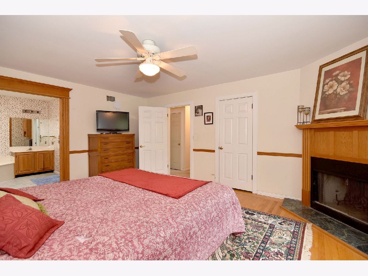
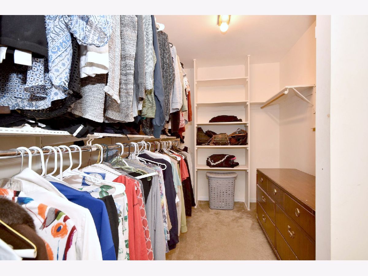
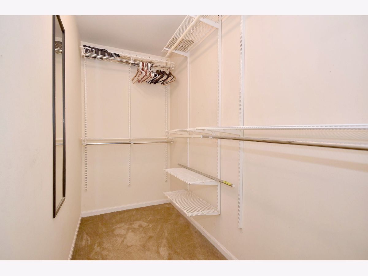
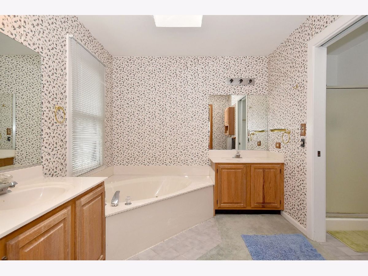
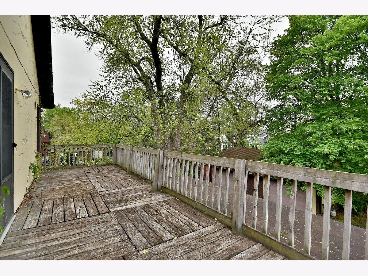
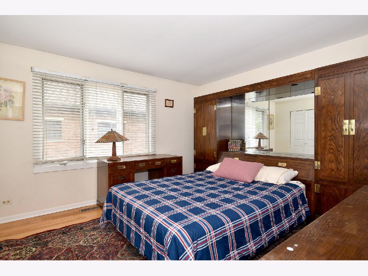
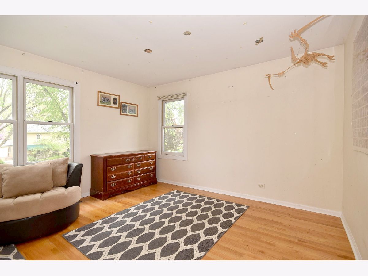
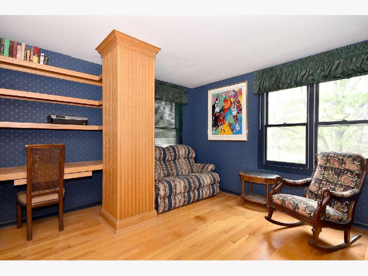
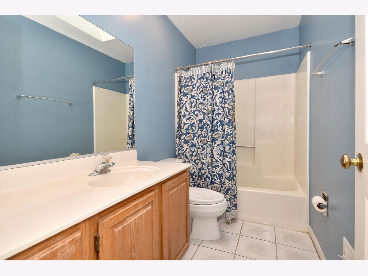
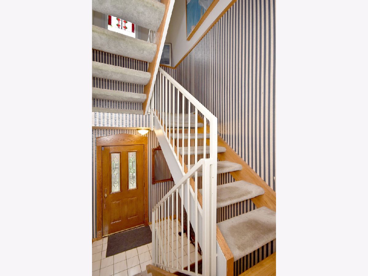
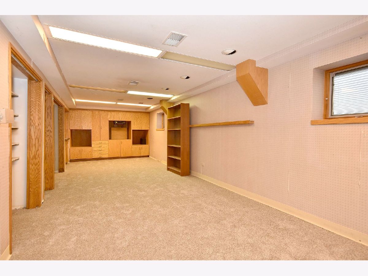
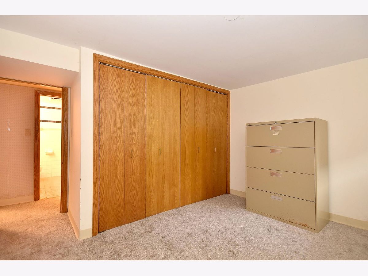
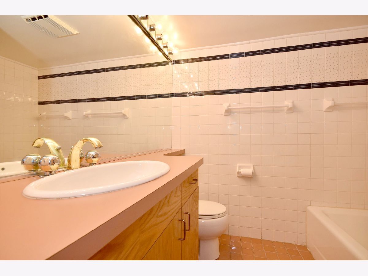
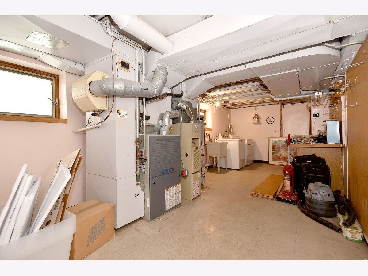
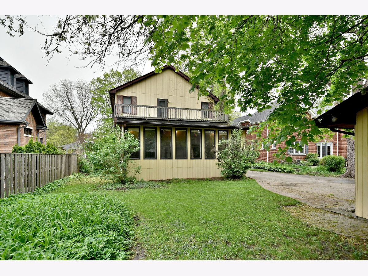
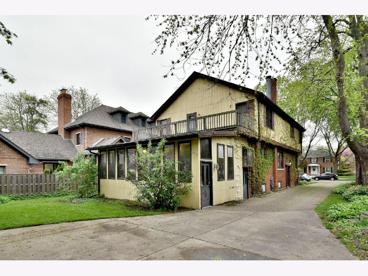
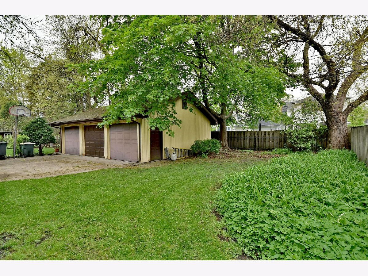
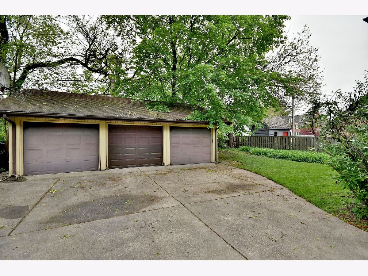
Room Specifics
Total Bedrooms: 5
Bedrooms Above Ground: 4
Bedrooms Below Ground: 1
Dimensions: —
Floor Type: Hardwood
Dimensions: —
Floor Type: Hardwood
Dimensions: —
Floor Type: Hardwood
Dimensions: —
Floor Type: —
Full Bathrooms: 4
Bathroom Amenities: —
Bathroom in Basement: 1
Rooms: Bedroom 5,Recreation Room,Walk In Closet,Heated Sun Room
Basement Description: Partially Finished
Other Specifics
| 3 | |
| — | |
| Brick,Side Drive | |
| Balcony, Storms/Screens | |
| — | |
| 60X160 | |
| — | |
| Full | |
| Hardwood Floors, Walk-In Closet(s) | |
| Double Oven, Dishwasher, Refrigerator, Washer, Dryer, Cooktop | |
| Not in DB | |
| — | |
| — | |
| — | |
| Wood Burning |
Tax History
| Year | Property Taxes |
|---|---|
| 2021 | $17,384 |
Contact Agent
Nearby Similar Homes
Nearby Sold Comparables
Contact Agent
Listing Provided By
Century 21 Affiliated






