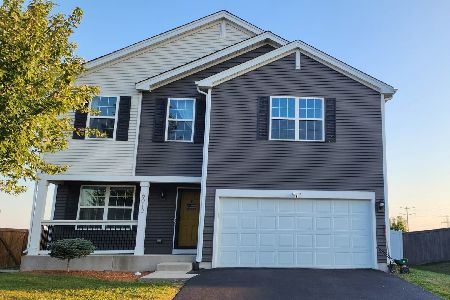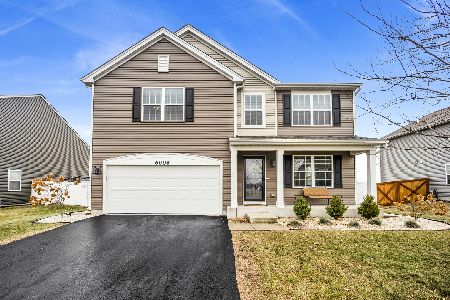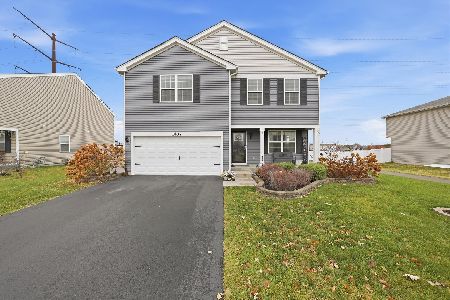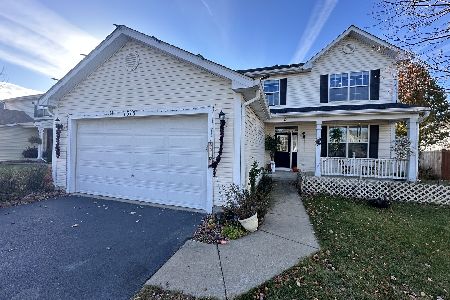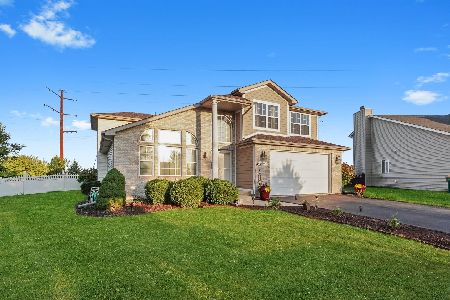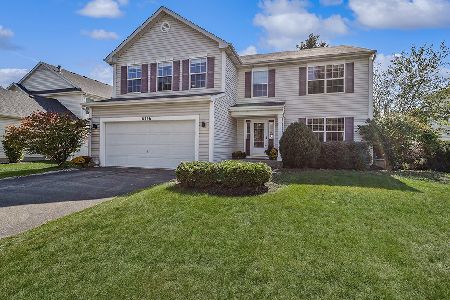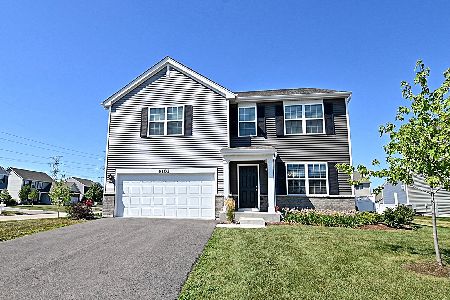6100 Autumn Oaks Drive, Joliet, Illinois 60431
$253,990
|
Sold
|
|
| Status: | Closed |
| Sqft: | 2,428 |
| Cost/Sqft: | $105 |
| Beds: | 3 |
| Baths: | 3 |
| Year Built: | 2018 |
| Property Taxes: | $0 |
| Days On Market: | 2694 |
| Lot Size: | 0,00 |
Description
NEW CONSTRUCTION READY NOW! Wonderful 2428 sq ft Highland plan features 3 bedrooms, 2.5 baths, 2-car garage, spacious kitchen, flex room, and basement. Kitchen features designer cabinets with crown molding, recessed can lighting, abundant counter space, new stainless steel appliances, convenient pantry, and island overlooking open breakfast and family room areas. Master suite includes HUGE walk-in closet and deluxe master bath with transom window, linen closet, and dual bowl vanity. Electrical rough-in for ceiling fans in family room and master suite. Lots of large windows let in all the natural light! Enchanting must-see home in the exceptional Fall Creek community!
Property Specifics
| Single Family | |
| — | |
| — | |
| 2018 | |
| Partial | |
| HIGHLAND | |
| No | |
| — |
| Will | |
| Fall Creek | |
| 125 / Annual | |
| Insurance,Other | |
| Public | |
| Public Sewer | |
| 10071137 | |
| 0506051100020000 |
Nearby Schools
| NAME: | DISTRICT: | DISTANCE: | |
|---|---|---|---|
|
Grade School
Troy Crossroads Elementary Schoo |
30C | — | |
|
Middle School
William B Orenic |
30C | Not in DB | |
|
High School
Joliet West High School |
204 | Not in DB | |
Property History
| DATE: | EVENT: | PRICE: | SOURCE: |
|---|---|---|---|
| 12 Oct, 2018 | Sold | $253,990 | MRED MLS |
| 13 Sep, 2018 | Under contract | $253,990 | MRED MLS |
| — | Last price change | $259,990 | MRED MLS |
| 4 Sep, 2018 | Listed for sale | $259,990 | MRED MLS |
Room Specifics
Total Bedrooms: 3
Bedrooms Above Ground: 3
Bedrooms Below Ground: 0
Dimensions: —
Floor Type: Carpet
Dimensions: —
Floor Type: Carpet
Full Bathrooms: 3
Bathroom Amenities: Double Sink
Bathroom in Basement: 0
Rooms: Breakfast Room,Den,Loft
Basement Description: Unfinished
Other Specifics
| 2 | |
| Concrete Perimeter | |
| Asphalt | |
| — | |
| — | |
| 65 X 126 X 64 X 126 | |
| — | |
| Full | |
| Second Floor Laundry | |
| Range, Microwave, Dishwasher, Stainless Steel Appliance(s) | |
| Not in DB | |
| Sidewalks | |
| — | |
| — | |
| — |
Tax History
| Year | Property Taxes |
|---|
Contact Agent
Nearby Similar Homes
Nearby Sold Comparables
Contact Agent
Listing Provided By
Chris Naatz

