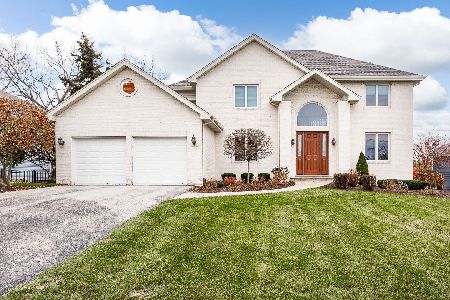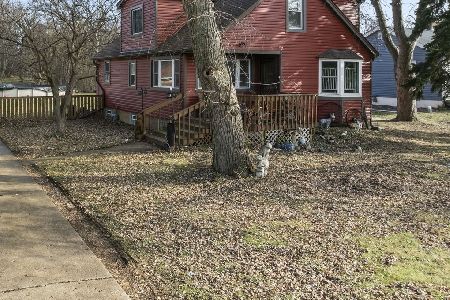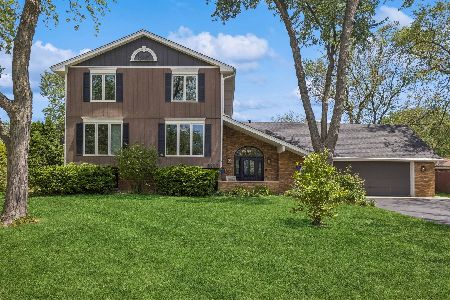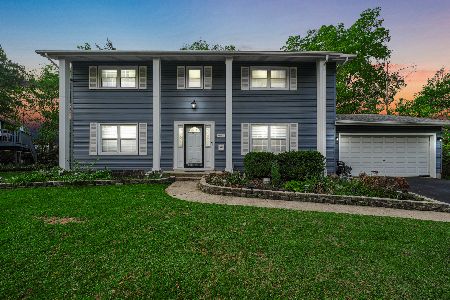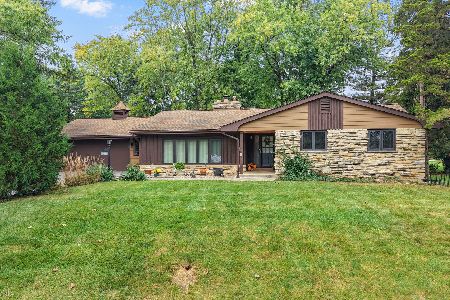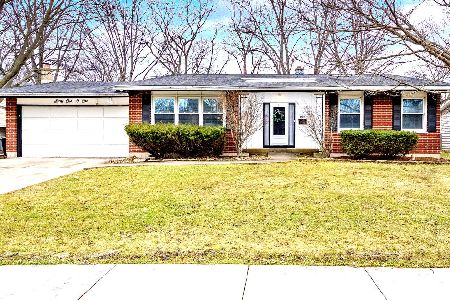6100 Sherman Drive, Woodridge, Illinois 60517
$326,000
|
Sold
|
|
| Status: | Closed |
| Sqft: | 1,800 |
| Cost/Sqft: | $180 |
| Beds: | 4 |
| Baths: | 3 |
| Year Built: | 1969 |
| Property Taxes: | $7,138 |
| Days On Market: | 2889 |
| Lot Size: | 0,03 |
Description
Move right in to this spacious, light and bright home offering open floor plan and featuring modern kitchen with cherry cabinets, granite countertops, hardwood floor and Stainless Steal appliances, remodeled baths, new laundry room and more! Completely renovated inside and out in 2012! Recessed lighting, new siding, most windows, doors inside & out, fixtures, furnace, cac, roof, deck and more!!! Great house for family gatherings and entertaining. Lower level storeroom or 5th bedroom. Nestled on a quiet tree lined street in an established neighborhood; close to parks, Willow Creek Elementary school, commuter bus to Metra (30 min to Union Station) favored Downers Grove North High School too! Hurry! Don't miss this one!
Property Specifics
| Single Family | |
| — | |
| Ranch | |
| 1969 | |
| Full,English | |
| CONCORD | |
| No | |
| 0.03 |
| Du Page | |
| Winston Hills | |
| 0 / Not Applicable | |
| None | |
| Lake Michigan | |
| Public Sewer | |
| 09867714 | |
| 0814404025 |
Nearby Schools
| NAME: | DISTRICT: | DISTANCE: | |
|---|---|---|---|
|
Grade School
Willow Creek Elementary School |
68 | — | |
|
Middle School
Thomas Jefferson Junior High Sch |
68 | Not in DB | |
|
High School
North High School |
99 | Not in DB | |
Property History
| DATE: | EVENT: | PRICE: | SOURCE: |
|---|---|---|---|
| 13 Apr, 2012 | Sold | $170,000 | MRED MLS |
| 1 Jan, 2012 | Under contract | $179,000 | MRED MLS |
| — | Last price change | $189,000 | MRED MLS |
| 4 May, 2011 | Listed for sale | $189,000 | MRED MLS |
| 13 Apr, 2018 | Sold | $326,000 | MRED MLS |
| 4 Mar, 2018 | Under contract | $324,500 | MRED MLS |
| 27 Feb, 2018 | Listed for sale | $324,500 | MRED MLS |
Room Specifics
Total Bedrooms: 4
Bedrooms Above Ground: 4
Bedrooms Below Ground: 0
Dimensions: —
Floor Type: Carpet
Dimensions: —
Floor Type: Carpet
Dimensions: —
Floor Type: Carpet
Full Bathrooms: 3
Bathroom Amenities: —
Bathroom in Basement: 0
Rooms: Storage
Basement Description: Finished
Other Specifics
| 2 | |
| Concrete Perimeter | |
| Asphalt | |
| Deck, Patio | |
| — | |
| 72X135X52X106X49 | |
| — | |
| Full | |
| — | |
| Range, Microwave, Dishwasher, Refrigerator, Washer, Dryer, Disposal | |
| Not in DB | |
| Park, Curbs, Sidewalks, Street Lights, Street Paved | |
| — | |
| — | |
| — |
Tax History
| Year | Property Taxes |
|---|---|
| 2012 | $6,761 |
| 2018 | $7,138 |
Contact Agent
Nearby Similar Homes
Nearby Sold Comparables
Contact Agent
Listing Provided By
RE/MAX Action

