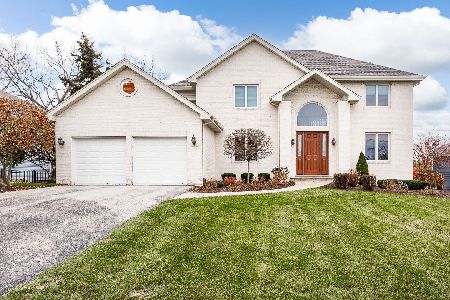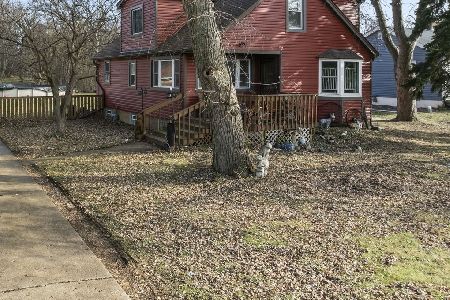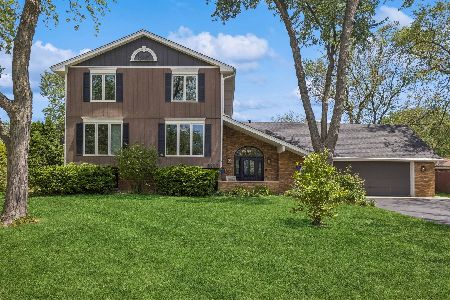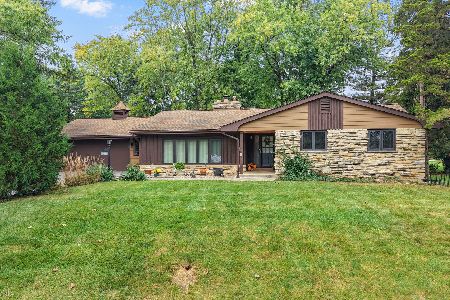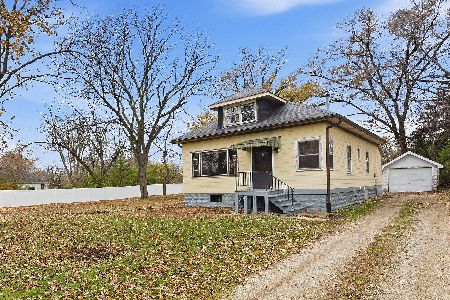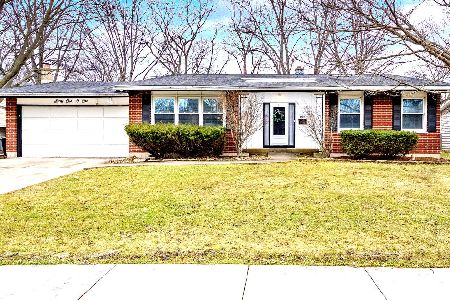6109 Tyler Drive, Woodridge, Illinois 60517
$357,500
|
Sold
|
|
| Status: | Closed |
| Sqft: | 2,175 |
| Cost/Sqft: | $169 |
| Beds: | 4 |
| Baths: | 3 |
| Year Built: | 1969 |
| Property Taxes: | $7,043 |
| Days On Market: | 2865 |
| Lot Size: | 0,19 |
Description
Meticulously Maintained 4 BR, 3 Full Updated Baths, 3 Car Garage w/220 electric, Custom Gourmet Kitchen w/All Newer SS appliances, double ovens/both convention & New Porcelain Floor 2017, Formal Dining room w/Dining table & chairs plus Built-in Glass Shelves & cabinets, All windows have been replaced, Upgraded Decks & Patio, w/extended Deck for fire pit area, New 3 1/4 inch Hardwood in Living, Dining room and Hallway, New Central AC 2016, Huge Family room with Updated Fireplace w/New Gas logs & New flooring 2014 & Custom Built-in Wood Shelves, High efficiency Furnace with air filter replaced in 2009, Roof replaced 2009, Siding replaced 2009-2010 & So much more! Walk to Willow Creek Grade school, Downers Grove North High School, Park, Easy access to I-355 & I-88! Move-in Ready!
Property Specifics
| Single Family | |
| — | |
| Bi-Level | |
| 1969 | |
| Full | |
| CONCORD | |
| No | |
| 0.19 |
| Du Page | |
| — | |
| 0 / Not Applicable | |
| None | |
| Lake Michigan | |
| Public Sewer | |
| 09893449 | |
| 0814404013 |
Nearby Schools
| NAME: | DISTRICT: | DISTANCE: | |
|---|---|---|---|
|
Grade School
Willow Creek Elementary School |
68 | — | |
|
Middle School
Thomas Jefferson Junior High Sch |
68 | Not in DB | |
|
High School
North High School |
99 | Not in DB | |
Property History
| DATE: | EVENT: | PRICE: | SOURCE: |
|---|---|---|---|
| 8 Jun, 2018 | Sold | $357,500 | MRED MLS |
| 15 Apr, 2018 | Under contract | $368,500 | MRED MLS |
| 23 Mar, 2018 | Listed for sale | $368,500 | MRED MLS |
Room Specifics
Total Bedrooms: 4
Bedrooms Above Ground: 4
Bedrooms Below Ground: 0
Dimensions: —
Floor Type: Wood Laminate
Dimensions: —
Floor Type: Wood Laminate
Dimensions: —
Floor Type: Carpet
Full Bathrooms: 3
Bathroom Amenities: Whirlpool
Bathroom in Basement: 1
Rooms: Utility Room-Lower Level
Basement Description: Finished,Partially Finished
Other Specifics
| 3 | |
| Concrete Perimeter | |
| Asphalt | |
| Deck, Patio, Storms/Screens | |
| Fenced Yard | |
| 77 X 108 | |
| — | |
| Full | |
| Hardwood Floors, Wood Laminate Floors, First Floor Full Bath | |
| Double Oven, Microwave, Dishwasher, Refrigerator, Washer, Dryer, Stainless Steel Appliance(s), Cooktop, Range Hood | |
| Not in DB | |
| Sidewalks, Street Lights, Street Paved | |
| — | |
| — | |
| Gas Log |
Tax History
| Year | Property Taxes |
|---|---|
| 2018 | $7,043 |
Contact Agent
Nearby Similar Homes
Nearby Sold Comparables
Contact Agent
Listing Provided By
Coldwell Banker Residential

