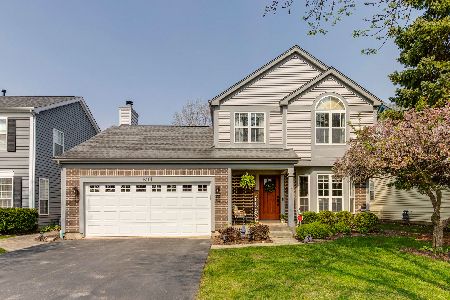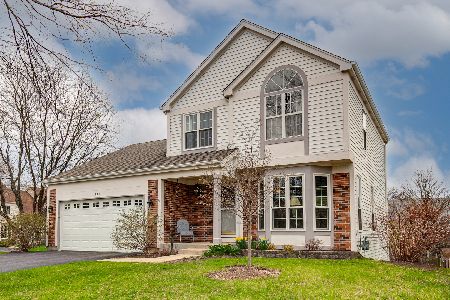6101 Golfview Drive, Gurnee, Illinois 60031
$274,000
|
Sold
|
|
| Status: | Closed |
| Sqft: | 2,446 |
| Cost/Sqft: | $112 |
| Beds: | 3 |
| Baths: | 3 |
| Year Built: | 1993 |
| Property Taxes: | $6,533 |
| Days On Market: | 2406 |
| Lot Size: | 0,12 |
Description
Prime location and condition are ready to roll here! Interior lot with great views and patio, and a great home comes with! All the work is done here - hardwood flooring, immaculate decor, and a beautifully finished basement featuring a handsome wet bar with two beverage refrigerators. First floor is wide open with a big living room and a vaulted family room open to the kitchen. Kitchen has eating space, bar counter, and tons of storage via two large pantry closets. Upstairs you will find three spacious bedrooms, including a nice vaulted master suite with private bath and a big walk-in closet. Woodland elementary and middle schools plus Warren High.
Property Specifics
| Single Family | |
| — | |
| — | |
| 1993 | |
| Partial | |
| — | |
| No | |
| 0.12 |
| Lake | |
| — | |
| 82 / Monthly | |
| Insurance | |
| Lake Michigan | |
| Public Sewer, Sewer-Storm | |
| 10438146 | |
| 07282100060000 |
Nearby Schools
| NAME: | DISTRICT: | DISTANCE: | |
|---|---|---|---|
|
Grade School
Woodland Elementary School |
50 | — | |
|
Middle School
Woodland Elementary School |
50 | Not in DB | |
|
High School
Warren Township High School |
121 | Not in DB | |
Property History
| DATE: | EVENT: | PRICE: | SOURCE: |
|---|---|---|---|
| 6 Sep, 2019 | Sold | $274,000 | MRED MLS |
| 7 Jul, 2019 | Under contract | $274,000 | MRED MLS |
| 2 Jul, 2019 | Listed for sale | $274,000 | MRED MLS |
| 1 Jul, 2022 | Sold | $353,000 | MRED MLS |
| 18 May, 2022 | Under contract | $369,900 | MRED MLS |
| 12 May, 2022 | Listed for sale | $369,900 | MRED MLS |
| 31 Jul, 2024 | Sold | $385,000 | MRED MLS |
| 17 Jun, 2024 | Under contract | $375,000 | MRED MLS |
| 12 Jun, 2024 | Listed for sale | $375,000 | MRED MLS |
Room Specifics
Total Bedrooms: 3
Bedrooms Above Ground: 3
Bedrooms Below Ground: 0
Dimensions: —
Floor Type: Carpet
Dimensions: —
Floor Type: Carpet
Full Bathrooms: 3
Bathroom Amenities: —
Bathroom in Basement: 0
Rooms: Recreation Room,Storage
Basement Description: Finished
Other Specifics
| 2 | |
| Concrete Perimeter | |
| Asphalt | |
| Brick Paver Patio | |
| Landscaped,Mature Trees | |
| 51X105 | |
| Unfinished | |
| Full | |
| Vaulted/Cathedral Ceilings, Bar-Wet, Hardwood Floors, Walk-In Closet(s) | |
| Range, Microwave, Dishwasher, Refrigerator, Stainless Steel Appliance(s) | |
| Not in DB | |
| — | |
| — | |
| — | |
| — |
Tax History
| Year | Property Taxes |
|---|---|
| 2019 | $6,533 |
| 2022 | $7,370 |
| 2024 | $8,159 |
Contact Agent
Nearby Similar Homes
Nearby Sold Comparables
Contact Agent
Listing Provided By
Baird & Warner










