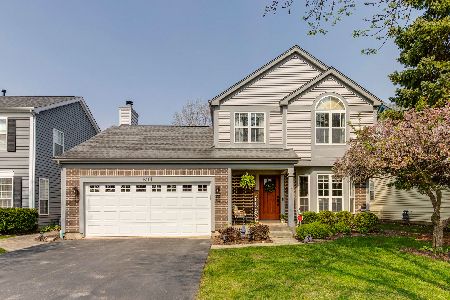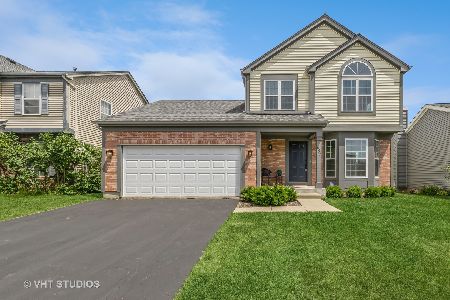6101 Golfview Drive, Gurnee, Illinois 60031
$385,000
|
Sold
|
|
| Status: | Closed |
| Sqft: | 2,564 |
| Cost/Sqft: | $146 |
| Beds: | 3 |
| Baths: | 3 |
| Year Built: | 1993 |
| Property Taxes: | $8,159 |
| Days On Market: | 599 |
| Lot Size: | 0,12 |
Description
Your search ends here with this tastefully decorated home in the highly sought-after Fairway Ridge subdivision. This exquisite property boasts GLEAMING hardwood floors throughout the first floor, the second level has new carpet, freshly painted in today's hottest hues, creating a warm and inviting atmosphere. Step inside and be greeted by a fantastic floorplan that flows beautifully. The chic living room, spacious and welcoming, accents a charming foyer that sets the tone for the entire home. You'll fall in love with the spacious family room, featuring a vaulted ceiling and a cozy fireplace, bathing the room in tons of sunlight and offering breathtaking views of the large fenced-in backyard. The kitchen is a culinary dream, showcasing updated cabinetry, stainless steel appliances, two pantry closets, and a convenient kitchen table space. The master bedroom is a true retreat with its vaulted ceiling, en-suite master bathroom, and a generous walk-in closet. But the perks don't stop there! The FINISHED BASEMENT is the ultimate entertainment hub, complete with a wet bar and mini fridge - perfect for hosting gatherings and creating lasting memories. The large backyard is ideal for BBQs or simply relaxing in your private oasis. This home is conveniently located close to shopping, schools, and highways, ensuring ease of access to all your daily needs. many of the appliances/mechanics are less than 4 years old and there is a 240-volt outlet in the garage for your electric car. Don't miss out on this incredible opportunity! Schedule a showing today and experience the charm and elegance of this exceptional home.
Property Specifics
| Single Family | |
| — | |
| — | |
| 1993 | |
| — | |
| — | |
| No | |
| 0.12 |
| Lake | |
| Fairway Ridge | |
| 98 / Monthly | |
| — | |
| — | |
| — | |
| 12080467 | |
| 07282100060000 |
Nearby Schools
| NAME: | DISTRICT: | DISTANCE: | |
|---|---|---|---|
|
High School
Warren Township High School |
121 | Not in DB | |
Property History
| DATE: | EVENT: | PRICE: | SOURCE: |
|---|---|---|---|
| 6 Sep, 2019 | Sold | $274,000 | MRED MLS |
| 7 Jul, 2019 | Under contract | $274,000 | MRED MLS |
| 2 Jul, 2019 | Listed for sale | $274,000 | MRED MLS |
| 1 Jul, 2022 | Sold | $353,000 | MRED MLS |
| 18 May, 2022 | Under contract | $369,900 | MRED MLS |
| 12 May, 2022 | Listed for sale | $369,900 | MRED MLS |
| 31 Jul, 2024 | Sold | $385,000 | MRED MLS |
| 17 Jun, 2024 | Under contract | $375,000 | MRED MLS |
| 12 Jun, 2024 | Listed for sale | $375,000 | MRED MLS |
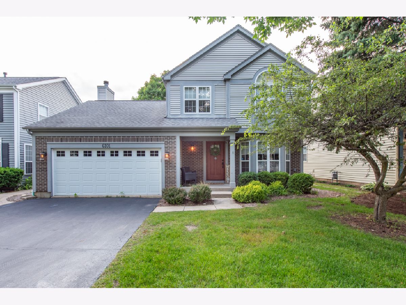
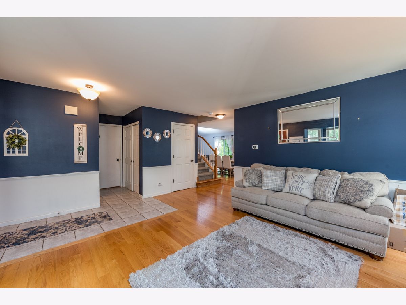
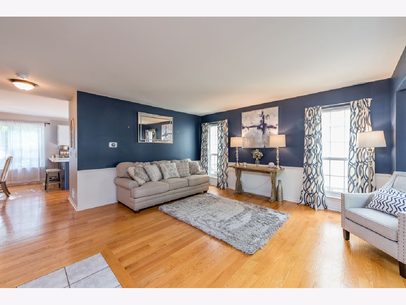
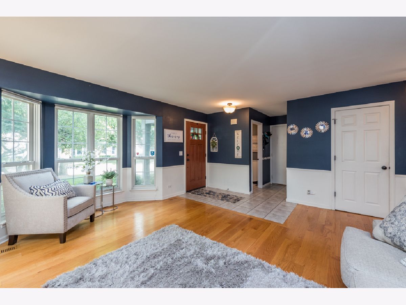
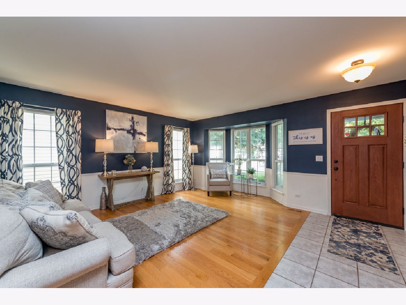
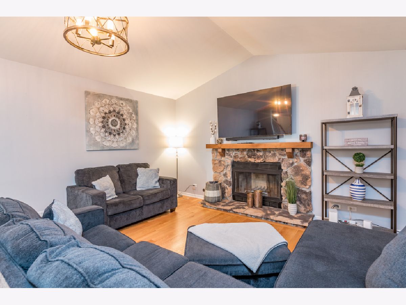
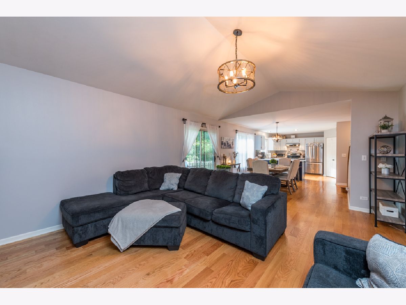
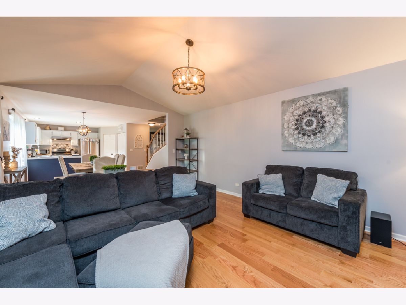
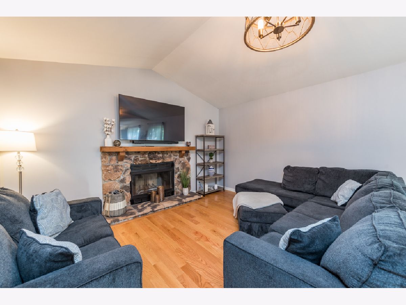
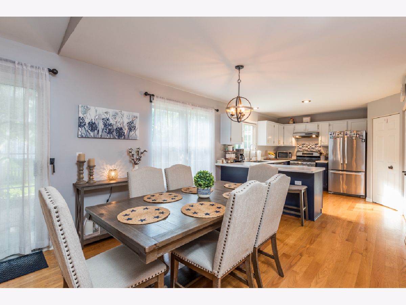
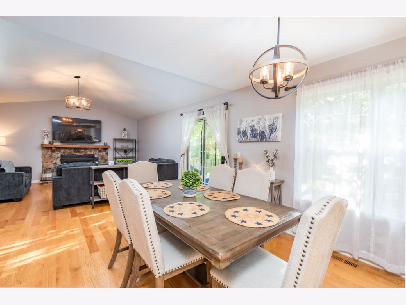
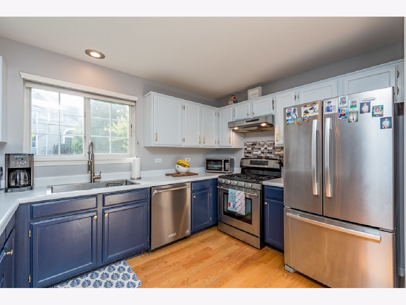
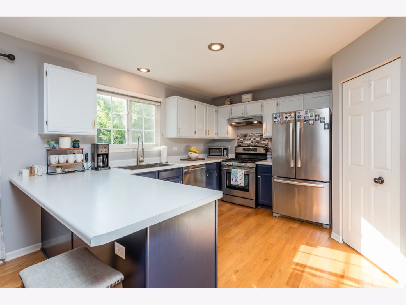
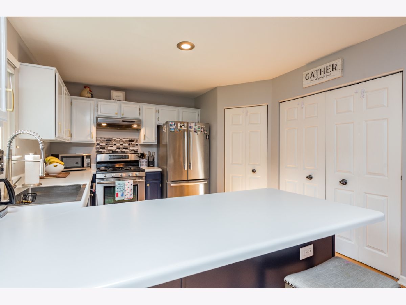
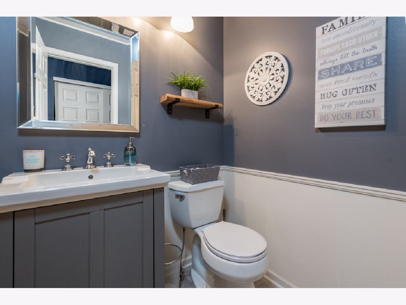
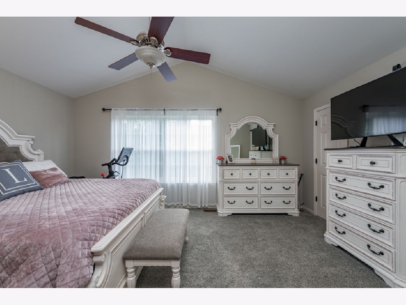
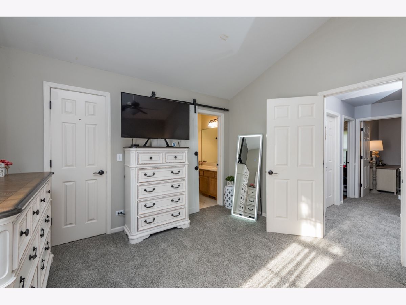
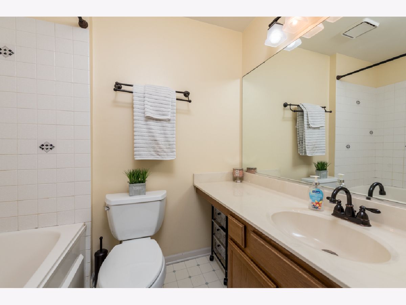
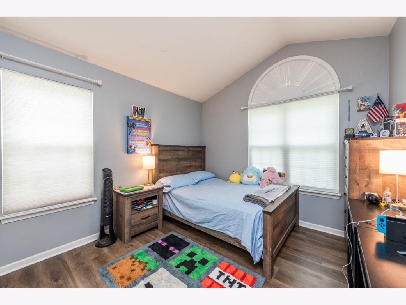
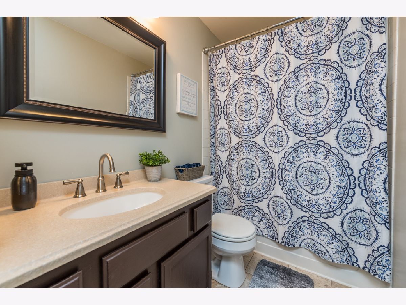
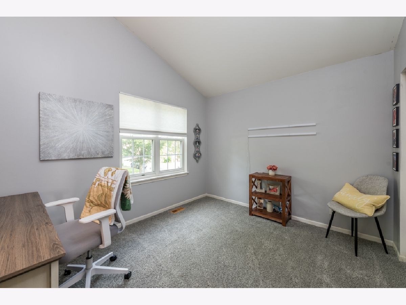
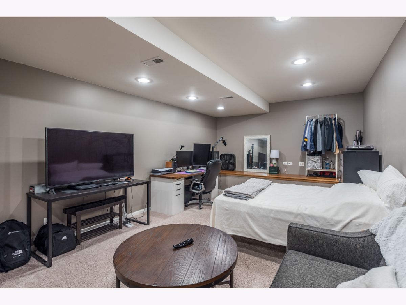
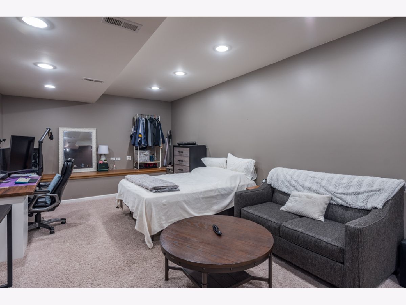
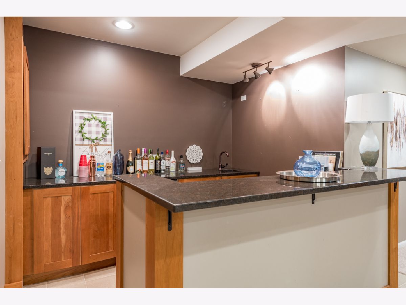
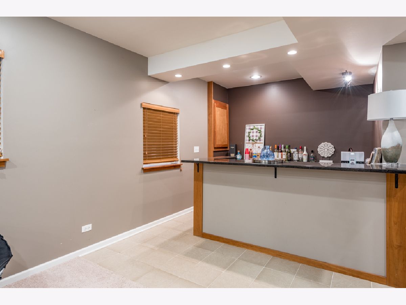
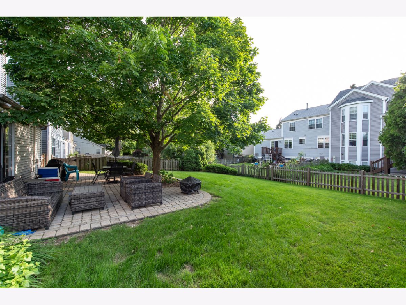
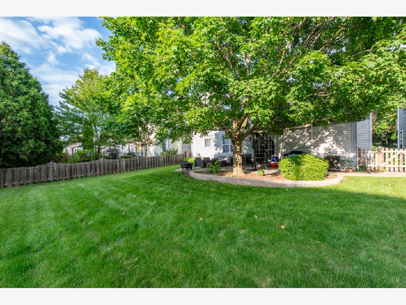
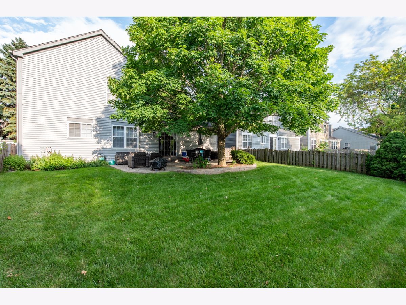
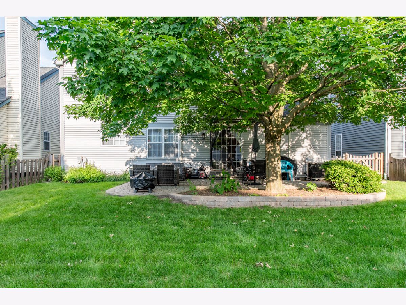
Room Specifics
Total Bedrooms: 3
Bedrooms Above Ground: 3
Bedrooms Below Ground: 0
Dimensions: —
Floor Type: —
Dimensions: —
Floor Type: —
Full Bathrooms: 3
Bathroom Amenities: —
Bathroom in Basement: 0
Rooms: —
Basement Description: Finished
Other Specifics
| 2 | |
| — | |
| Asphalt | |
| — | |
| — | |
| 51X105 | |
| Unfinished | |
| — | |
| — | |
| — | |
| Not in DB | |
| — | |
| — | |
| — | |
| — |
Tax History
| Year | Property Taxes |
|---|---|
| 2019 | $6,533 |
| 2022 | $7,370 |
| 2024 | $8,159 |
Contact Agent
Nearby Similar Homes
Nearby Sold Comparables
Contact Agent
Listing Provided By
Gallery Realty Inc.





