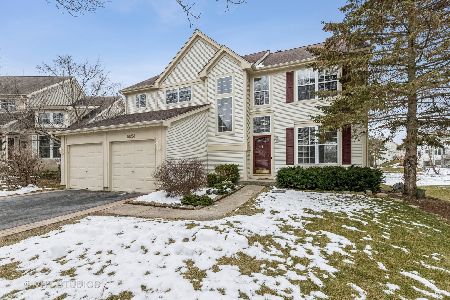6101 Newbury Court, Gurnee, Illinois 60031
$295,000
|
Sold
|
|
| Status: | Closed |
| Sqft: | 2,305 |
| Cost/Sqft: | $134 |
| Beds: | 4 |
| Baths: | 4 |
| Year Built: | 1994 |
| Property Taxes: | $8,941 |
| Days On Market: | 3282 |
| Lot Size: | 0,21 |
Description
"PRICE REDUCTION!!!"This charming home features BRAND NEW HVAC, a NEW roof, brand new granite, updated stainless steel appliances, beautiful pond views in your own backyard & so much more. The dramatic foyer greets you with custom crown molding & gleaming hardwood floors. There's a spacious living & dining area. The sunny kitchen offers plenty of cabinet space including a center island, & a sunny breakfast nook with access to the beautiful new patio! Countless summer evenings should be spent here! The family room is off the kitchen, while its a large room, it has a cozy feel to it with custom woodwork, brand new carpet & fireplace. The 2nd floor master suite is very spacious with vaulted ceilings & a private bath with a Jacuzzi tub. The new granite counter-tops give it a spa-like feel. Spacious guest bedrooms, one even offers a walk in closet & 2 have brand new carpet. The basement has a large rec area with a bar, a large bedroom/office & a full bathroom!
Property Specifics
| Single Family | |
| — | |
| Traditional | |
| 1994 | |
| Full | |
| — | |
| Yes | |
| 0.21 |
| Lake | |
| Highlands Of Fairway Ridge | |
| 32 / Monthly | |
| Clubhouse,Pool | |
| Public | |
| Public Sewer | |
| 09496915 | |
| 07283010480000 |
Nearby Schools
| NAME: | DISTRICT: | DISTANCE: | |
|---|---|---|---|
|
Grade School
Woodland Elementary School |
50 | — | |
|
Middle School
Woodland Middle School |
50 | Not in DB | |
|
High School
Warren Township High School |
121 | Not in DB | |
Property History
| DATE: | EVENT: | PRICE: | SOURCE: |
|---|---|---|---|
| 12 May, 2017 | Sold | $295,000 | MRED MLS |
| 30 Mar, 2017 | Under contract | $309,000 | MRED MLS |
| — | Last price change | $319,000 | MRED MLS |
| 7 Feb, 2017 | Listed for sale | $329,900 | MRED MLS |
Room Specifics
Total Bedrooms: 5
Bedrooms Above Ground: 4
Bedrooms Below Ground: 1
Dimensions: —
Floor Type: Wood Laminate
Dimensions: —
Floor Type: Carpet
Dimensions: —
Floor Type: Carpet
Dimensions: —
Floor Type: —
Full Bathrooms: 4
Bathroom Amenities: Whirlpool,Separate Shower,Double Sink,Soaking Tub
Bathroom in Basement: 1
Rooms: Bedroom 5,Eating Area,Recreation Room
Basement Description: Finished
Other Specifics
| 2 | |
| — | |
| — | |
| Porch, Brick Paver Patio, Storms/Screens | |
| Cul-De-Sac,Landscaped,Pond(s),Water View | |
| 20X20X100X120X134 | |
| — | |
| Full | |
| Vaulted/Cathedral Ceilings, Bar-Dry, Hardwood Floors | |
| Range, Microwave, Dishwasher, Refrigerator, Washer, Dryer, Disposal, Stainless Steel Appliance(s) | |
| Not in DB | |
| Clubhouse, Pool, Street Lights, Street Paved | |
| — | |
| — | |
| Attached Fireplace Doors/Screen |
Tax History
| Year | Property Taxes |
|---|---|
| 2017 | $8,941 |
Contact Agent
Nearby Similar Homes
Nearby Sold Comparables
Contact Agent
Listing Provided By
RE/MAX Top Performers





