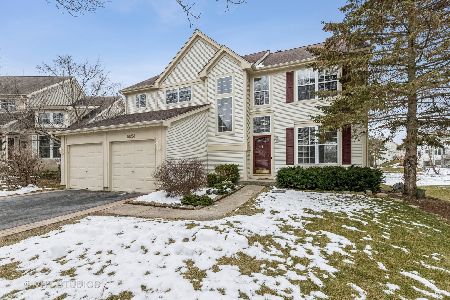6105 Newbury Court, Gurnee, Illinois 60031
$335,000
|
Sold
|
|
| Status: | Closed |
| Sqft: | 2,305 |
| Cost/Sqft: | $145 |
| Beds: | 4 |
| Baths: | 4 |
| Year Built: | 1994 |
| Property Taxes: | $8,525 |
| Days On Market: | 2536 |
| Lot Size: | 0,20 |
Description
Wonderful 5 bed/3.5 + 2 car garage Fairway Ridge GEM! Over 40K in upgrades. This landscaped stunner is nestled perfectly on a beautiful cul-de-sac lot! This beauty boasts NEW ROOF and WINDOWS! Open floor plan is GORGEOUS and move in ready! Freshly painted in the latest hues. New carpet throughout! Refinished and new hardwood floors. Fantastic kitchen with new stainless steel appliances, refreshed cabinets, and Gorgeous granite counters. Fab kitchen nook w/bay window w/views to designer paver patio/with sitting wall and fenced yard! Wonderful family room w/gorgeous brick fireplace. Main floor laundry rm, So Convenient! Lovely master suite w/vaulted ceiling, spa bath w/dual vanity, large walk in shower + deep tub. 3 further beds and full bath compete the upstairs. Head down to the fully finished basement with rec room, bedroom and full bath! Enjoy Fairway Ridge's FAB neighborhood lifestyle at the awesome comm pool and clubhouse! C VT for pics & interactive Floor plans!
Property Specifics
| Single Family | |
| — | |
| — | |
| 1994 | |
| Full | |
| — | |
| No | |
| 0.2 |
| Lake | |
| — | |
| 36 / Monthly | |
| Insurance,Clubhouse,Pool | |
| Lake Michigan,Public | |
| Public Sewer | |
| 10280688 | |
| 07283010490000 |
Nearby Schools
| NAME: | DISTRICT: | DISTANCE: | |
|---|---|---|---|
|
Grade School
Woodland Elementary School |
50 | — | |
|
Middle School
Woodland Middle School |
50 | Not in DB | |
|
High School
Warren Township High School |
121 | Not in DB | |
Property History
| DATE: | EVENT: | PRICE: | SOURCE: |
|---|---|---|---|
| 29 Mar, 2019 | Sold | $335,000 | MRED MLS |
| 8 Mar, 2019 | Under contract | $335,000 | MRED MLS |
| 23 Feb, 2019 | Listed for sale | $335,000 | MRED MLS |
Room Specifics
Total Bedrooms: 5
Bedrooms Above Ground: 4
Bedrooms Below Ground: 1
Dimensions: —
Floor Type: Carpet
Dimensions: —
Floor Type: —
Dimensions: —
Floor Type: Carpet
Dimensions: —
Floor Type: —
Full Bathrooms: 4
Bathroom Amenities: Separate Shower,Double Sink
Bathroom in Basement: 1
Rooms: Recreation Room,Bedroom 5
Basement Description: Finished
Other Specifics
| 2 | |
| Concrete Perimeter | |
| — | |
| — | |
| — | |
| 42X134X124X100 | |
| — | |
| Full | |
| Hardwood Floors, First Floor Laundry | |
| Stainless Steel Appliance(s) | |
| Not in DB | |
| Clubhouse, Pool, Sidewalks, Street Lights, Street Paved | |
| — | |
| — | |
| — |
Tax History
| Year | Property Taxes |
|---|---|
| 2019 | $8,525 |
Contact Agent
Nearby Similar Homes
Nearby Sold Comparables
Contact Agent
Listing Provided By
Keller Williams North Shore West





