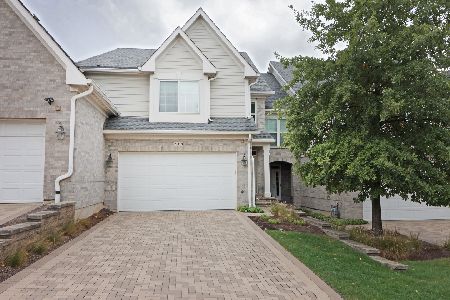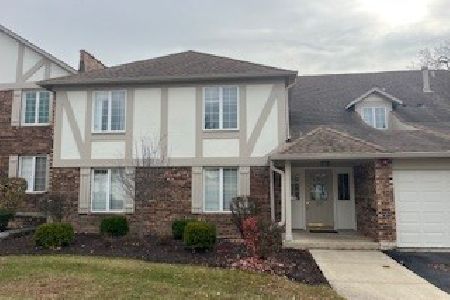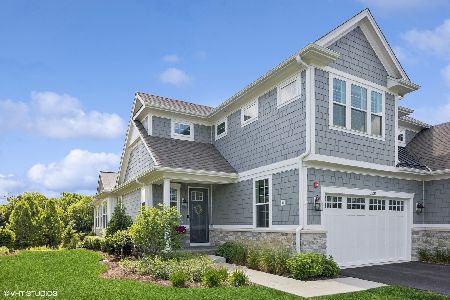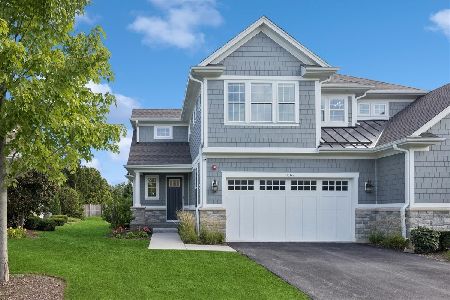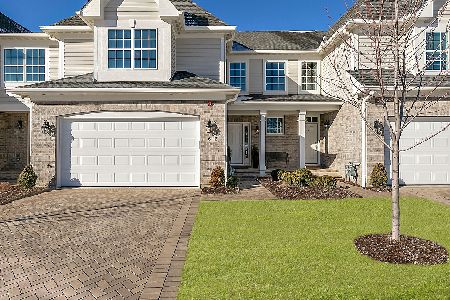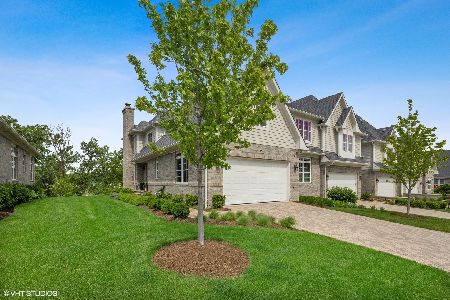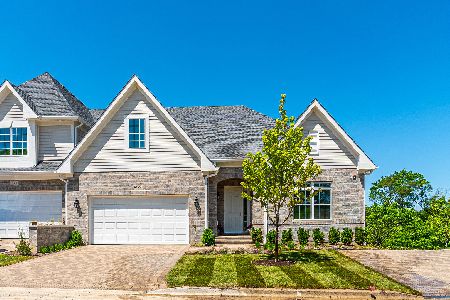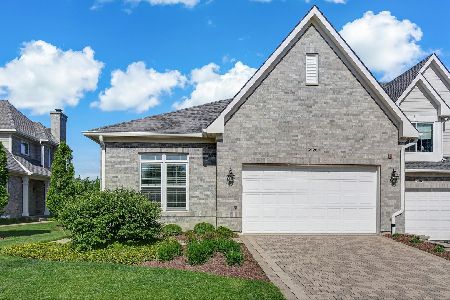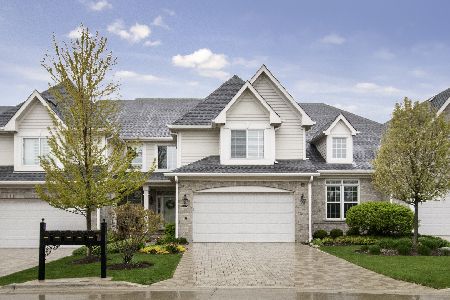6102 Flagg Creek Lane, Western Springs, Illinois 60558
$614,000
|
Sold
|
|
| Status: | Closed |
| Sqft: | 3,203 |
| Cost/Sqft: | $195 |
| Beds: | 3 |
| Baths: | 3 |
| Year Built: | 2018 |
| Property Taxes: | $13,414 |
| Days On Market: | 984 |
| Lot Size: | 0,00 |
Description
Welcome to this newer construction two-story townhome in sought after Timber Trails subdivision of Western Springs! 3 bedroom 2 1/2 bath home with so many upgrades- large expanded kitchen island, home office desk space added, back patio expanded, Caesarstone countertops, 2 1/4 inch hardwoods through the first floor, custom trim, decorative panels, 1 3/4 inch crown mouldings, large pantry with roll out drawers, expanded showers and closets, restoration hardware light fixtures, gas fireplace insert, outdoor Bluetooth speakers, updated electrical box, garage workbench, tile upgrades, and a 6 panel steel front door just to name a few. Airport grade noise reduction windows keep a perfectly silent and peaceful home. Sound wall and vision barrier being installed along nearby 294. Bright and sunny open floor plan with living room, family room, and eat in area right off of the bright and white kitchen. The coolest lower level you will ever see is the perfect recreation retreat and entertainment spot on the lower level with a walk out patio. The primary suite includes a very upscale bath and walk in closet. Easy access to LaGrange Highlands schools and expressway. The subdivision has a great walking path and perfect park with playground, tennis courts, and baseball fields. You don't want to miss this one!
Property Specifics
| Condos/Townhomes | |
| 2 | |
| — | |
| 2018 | |
| — | |
| — | |
| No | |
| — |
| Cook | |
| — | |
| 476 / Monthly | |
| — | |
| — | |
| — | |
| 11749626 | |
| 18184070650000 |
Nearby Schools
| NAME: | DISTRICT: | DISTANCE: | |
|---|---|---|---|
|
Grade School
Highlands Elementary School |
106 | — | |
|
Middle School
Highlands Middle School |
106 | Not in DB | |
|
High School
Lyons Twp High School |
204 | Not in DB | |
Property History
| DATE: | EVENT: | PRICE: | SOURCE: |
|---|---|---|---|
| 20 Aug, 2019 | Sold | $527,461 | MRED MLS |
| 7 Jan, 2019 | Under contract | $501,878 | MRED MLS |
| 7 Jan, 2019 | Listed for sale | $501,878 | MRED MLS |
| 30 Jun, 2023 | Sold | $614,000 | MRED MLS |
| 8 May, 2023 | Under contract | $625,000 | MRED MLS |
| — | Last price change | $650,000 | MRED MLS |
| 6 Apr, 2023 | Listed for sale | $650,000 | MRED MLS |
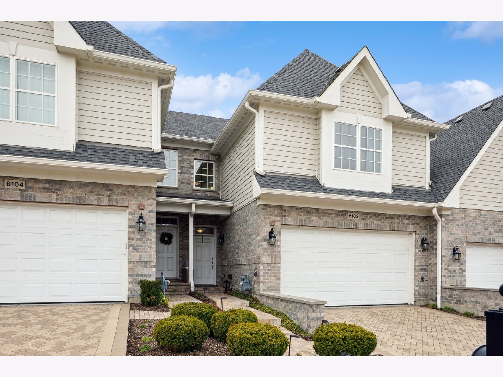
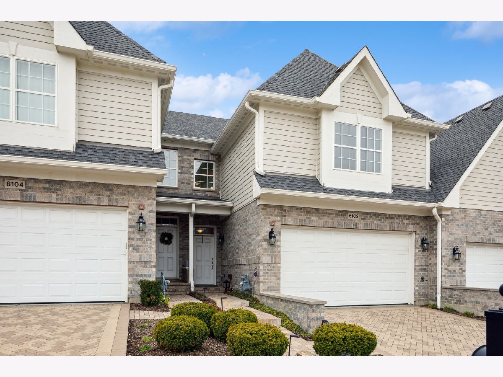
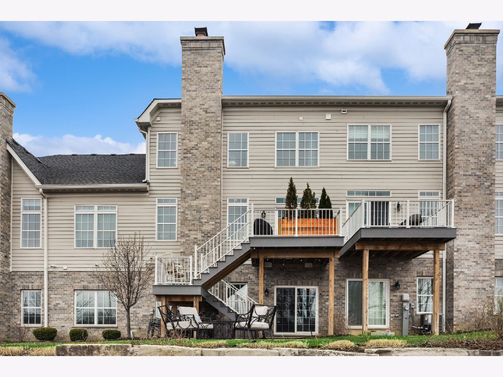
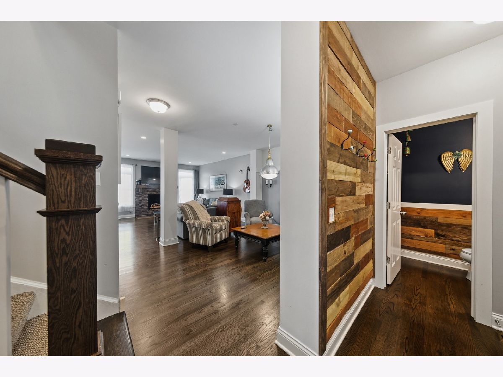

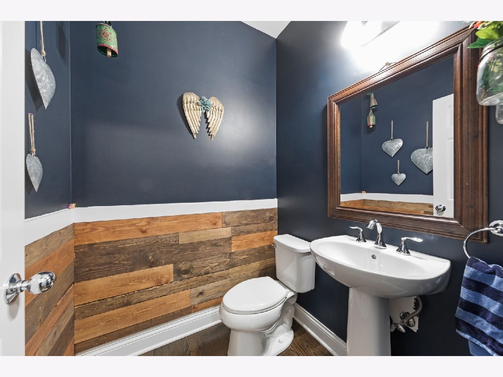
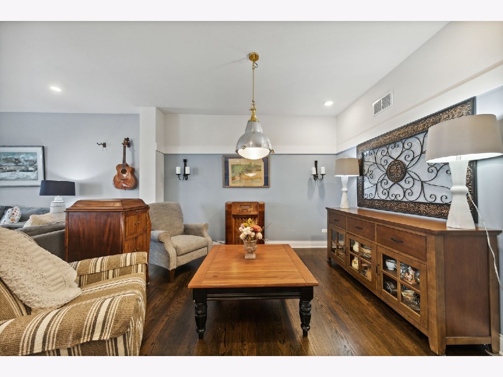

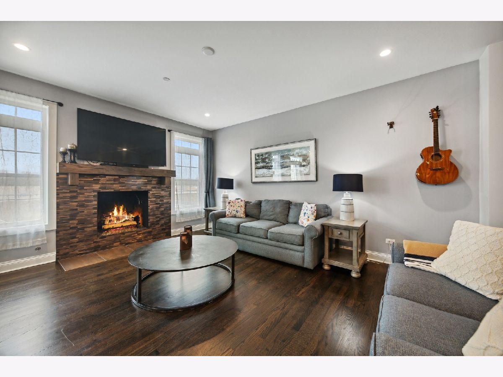
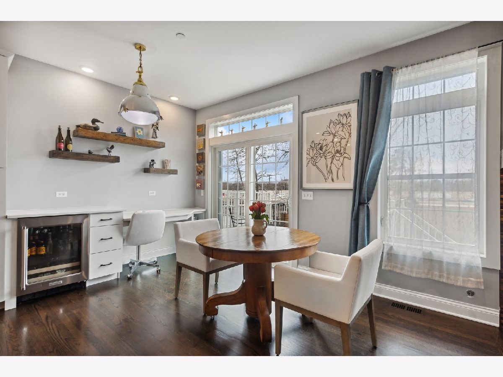

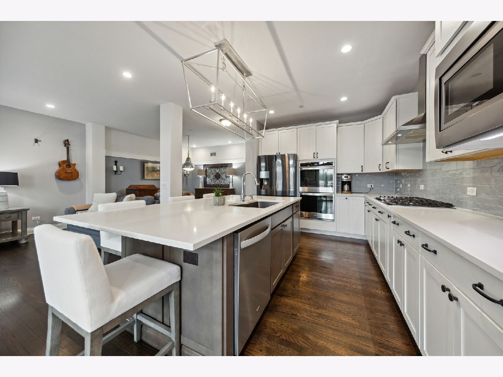
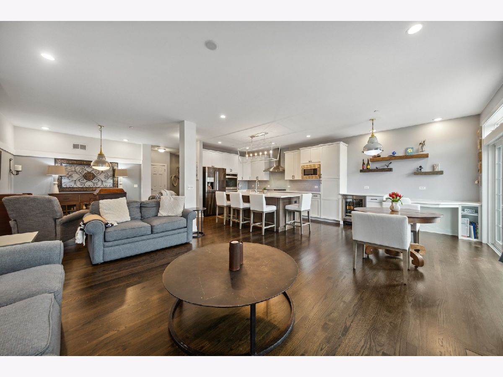
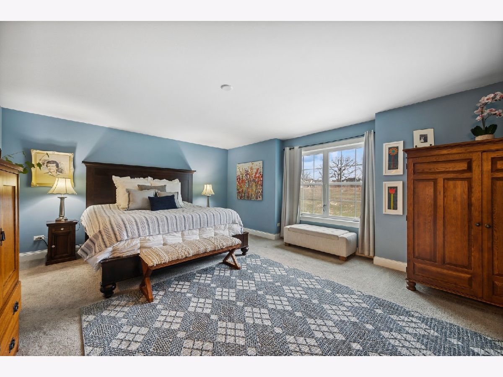
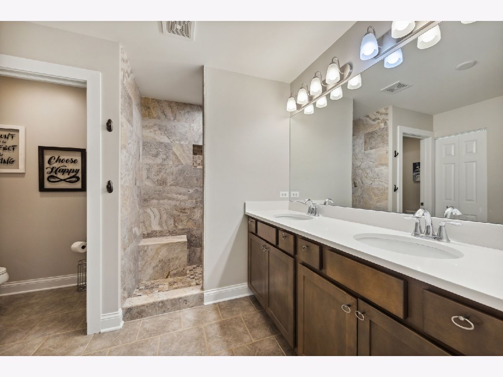
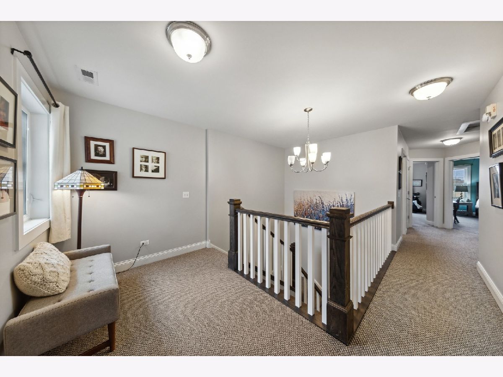
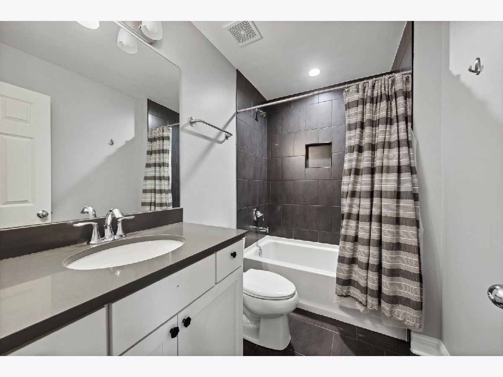
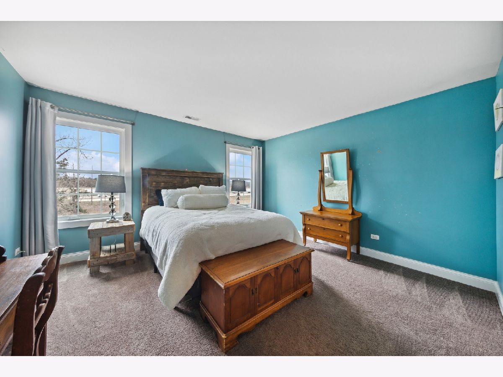
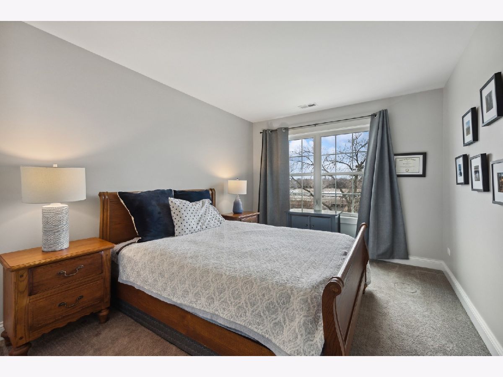
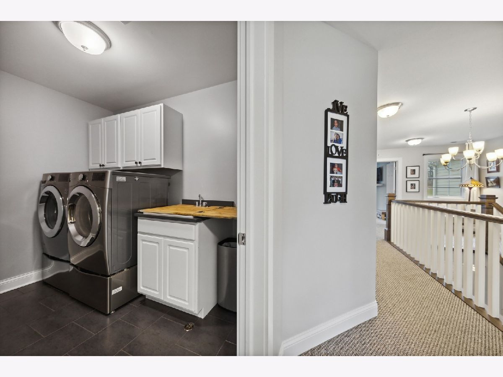
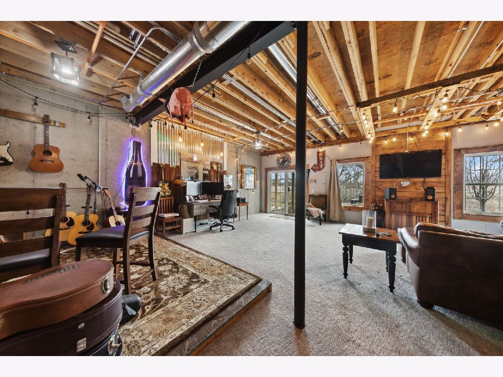
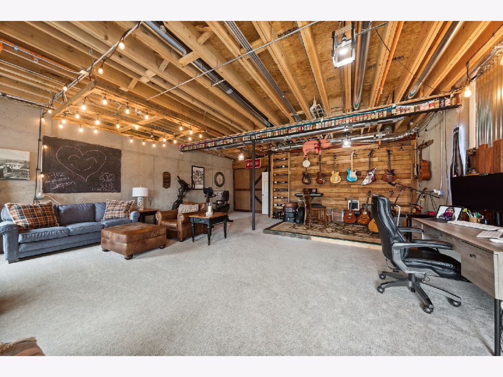
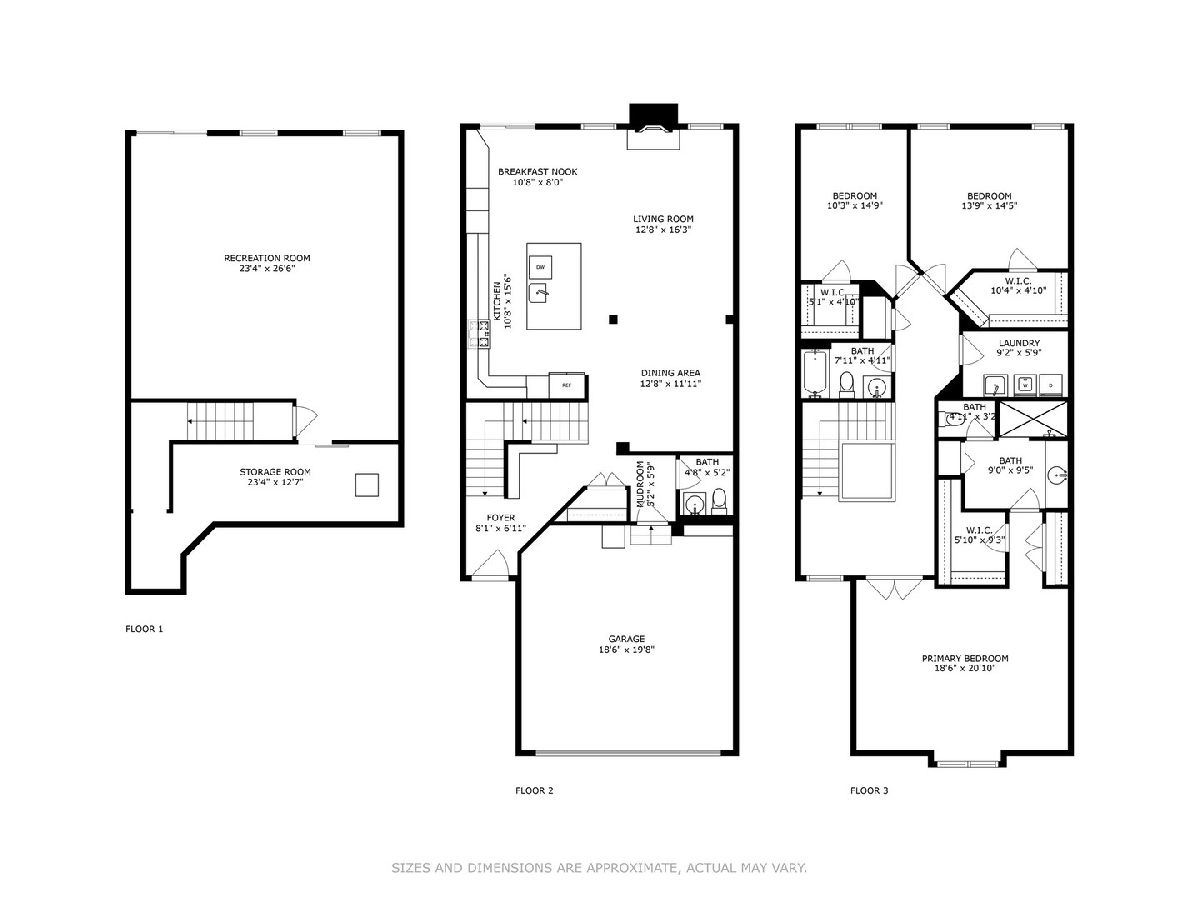
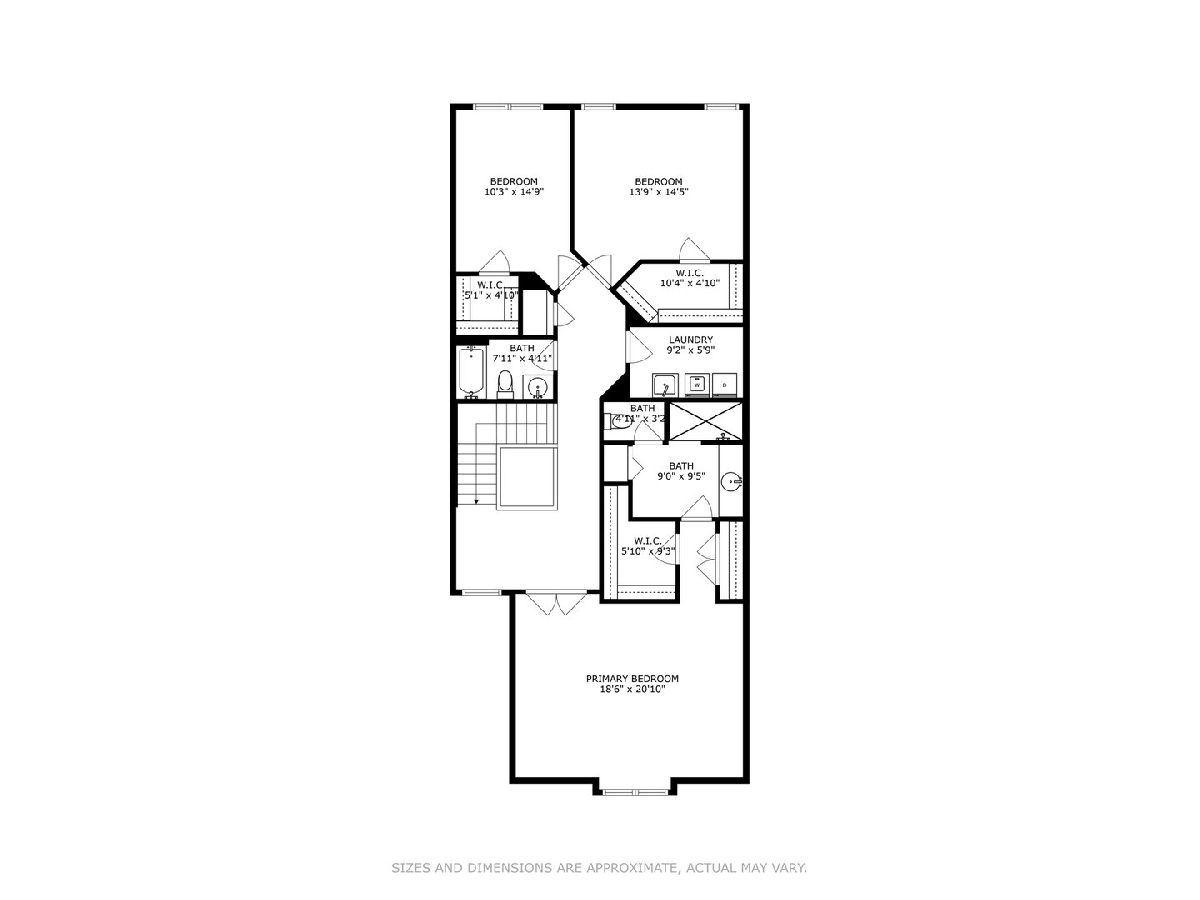
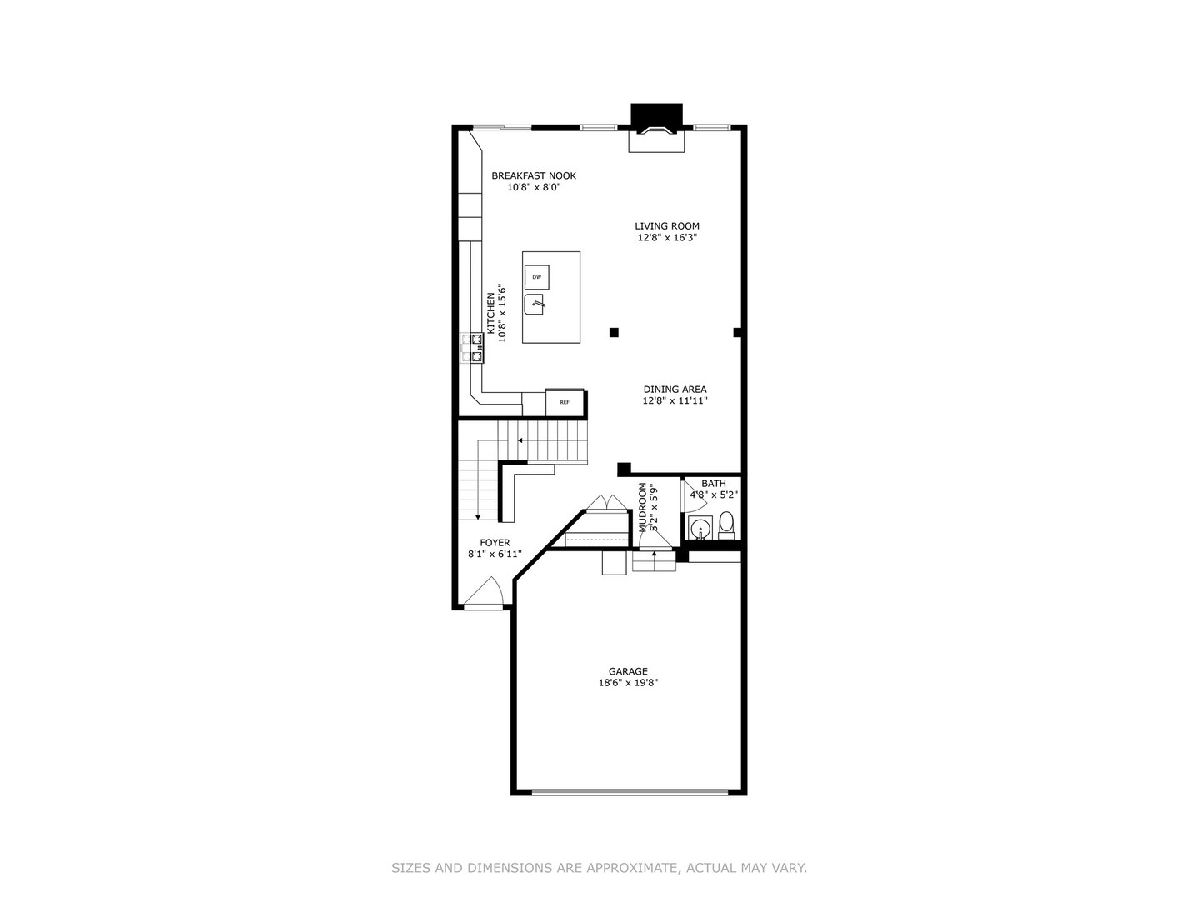
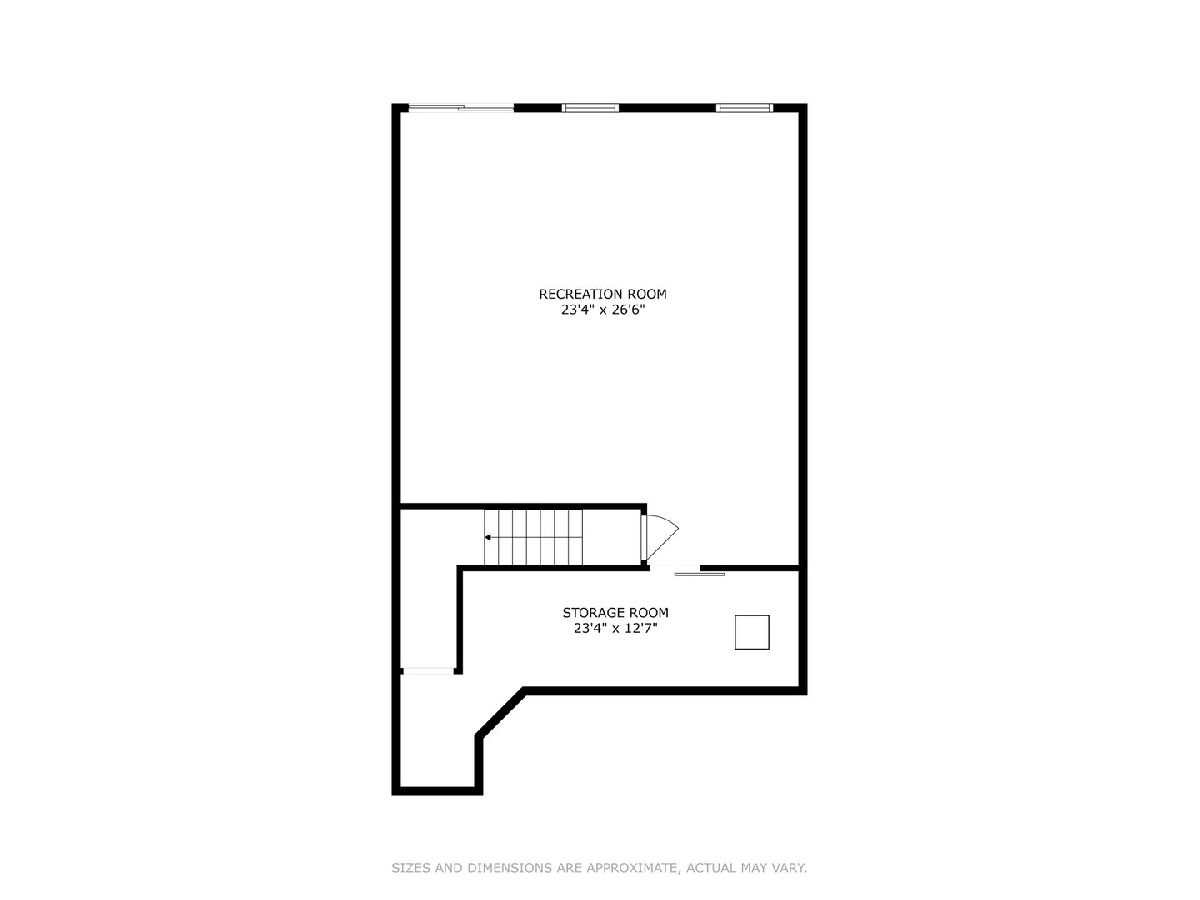
Room Specifics
Total Bedrooms: 3
Bedrooms Above Ground: 3
Bedrooms Below Ground: 0
Dimensions: —
Floor Type: —
Dimensions: —
Floor Type: —
Full Bathrooms: 3
Bathroom Amenities: Separate Shower,Double Sink
Bathroom in Basement: 0
Rooms: —
Basement Description: Partially Finished
Other Specifics
| 2 | |
| — | |
| — | |
| — | |
| — | |
| 30 X 114 | |
| — | |
| — | |
| — | |
| — | |
| Not in DB | |
| — | |
| — | |
| — | |
| — |
Tax History
| Year | Property Taxes |
|---|---|
| 2023 | $13,414 |
Contact Agent
Nearby Similar Homes
Nearby Sold Comparables
Contact Agent
Listing Provided By
Berkshire Hathaway HomeServices Chicago

