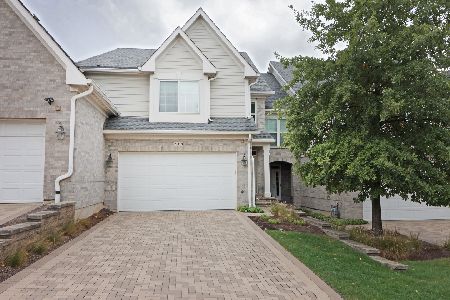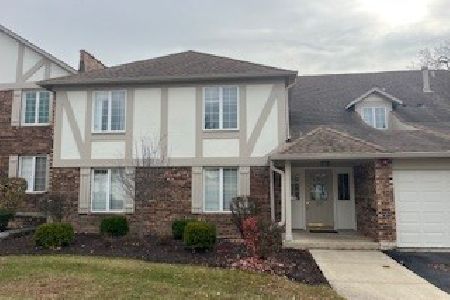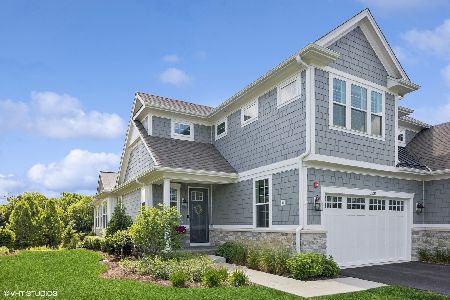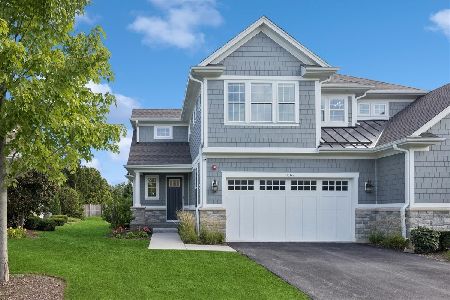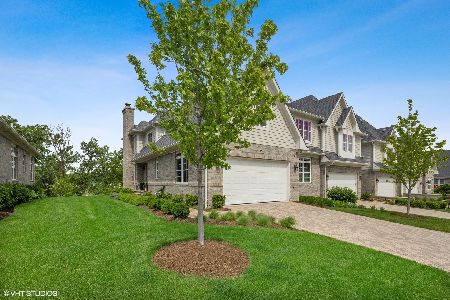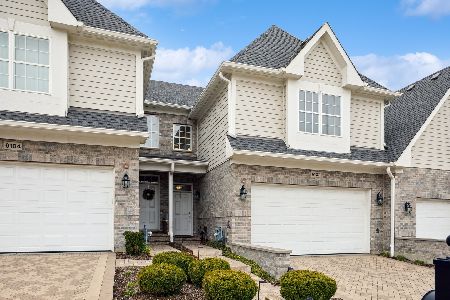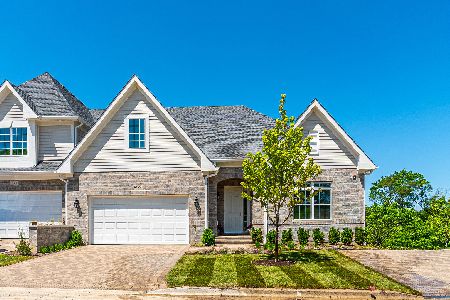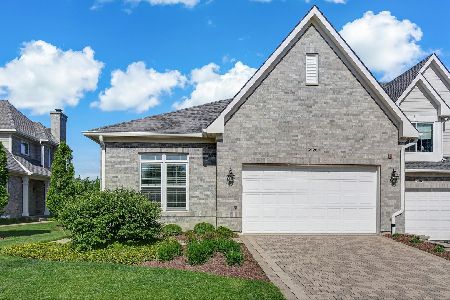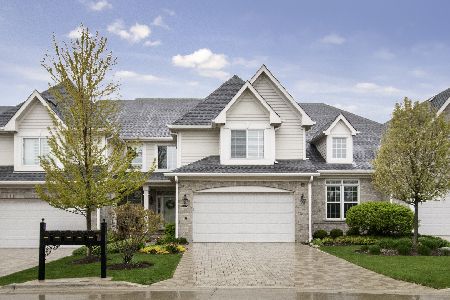6112 Flagg Creek Lane, Western Springs, Illinois 60558
$650,000
|
Sold
|
|
| Status: | Closed |
| Sqft: | 2,720 |
| Cost/Sqft: | $235 |
| Beds: | 4 |
| Baths: | 3 |
| Year Built: | 2021 |
| Property Taxes: | $0 |
| Days On Market: | 1782 |
| Lot Size: | 0,00 |
Description
This stunning newly constructed townhouse in Timber Trails won't last long! With all the appeal of a wonderful neighborhood and gorgeous customizations in the townhouse, you'll be ready to call this home from the first moment you step inside. Upon opening the front door, you'll see straight through the open floor plan to the back of the house, where a gorgeous two-story family room awaits. Its "wall of windows" allows for lots of natural light. The kitchen is also breathtaking, with beautiful tile work, stainless steel appliances, an island, and custom lighting. The dining room features a one-of-a-kind built-in bench, which serves as a perfect focal point for the room. This townhome also features hardwood floors throughout, a first floor master with a large walk-in closet, and a spacious master bath. Upstairs, you'll find a second sitting area and additional bedrooms. With an outdoor deck and walk-out basement with lots of potential, this home offers plenty of living space indoors and outdoors. Nothing to do but move in!
Property Specifics
| Condos/Townhomes | |
| 2 | |
| — | |
| 2021 | |
| Walkout | |
| — | |
| No | |
| — |
| Cook | |
| Timber Trails | |
| 435 / Monthly | |
| Exterior Maintenance,Lawn Care,Snow Removal | |
| Lake Michigan,Public | |
| Public Sewer | |
| 10980802 | |
| 18184070320000 |
Nearby Schools
| NAME: | DISTRICT: | DISTANCE: | |
|---|---|---|---|
|
Grade School
Highlands Elementary School |
106 | — | |
|
Middle School
Highlands Middle School |
106 | Not in DB | |
|
High School
Lyons Twp High School |
204 | Not in DB | |
Property History
| DATE: | EVENT: | PRICE: | SOURCE: |
|---|---|---|---|
| 20 May, 2021 | Sold | $650,000 | MRED MLS |
| 20 Feb, 2021 | Under contract | $639,900 | MRED MLS |
| 27 Jan, 2021 | Listed for sale | $639,900 | MRED MLS |
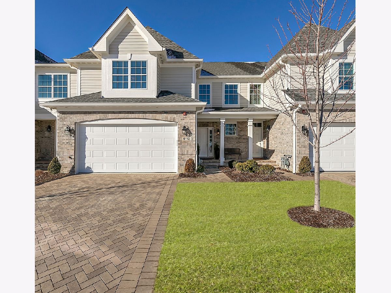
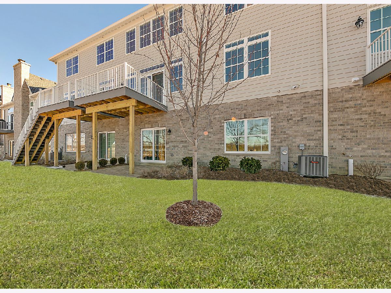
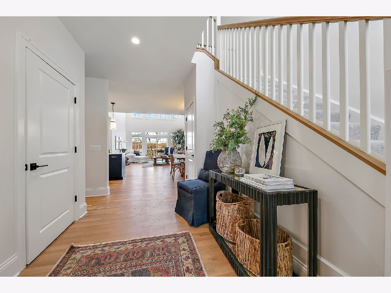
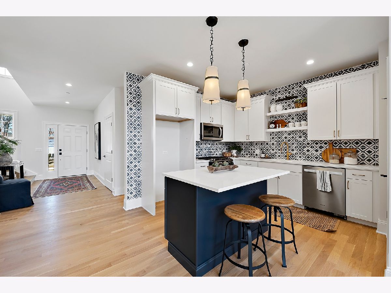
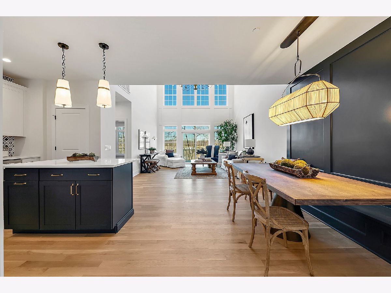
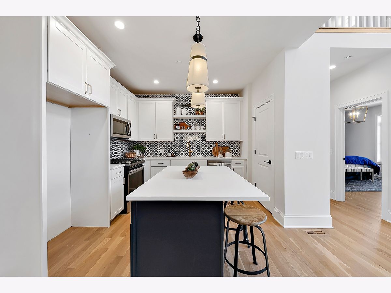
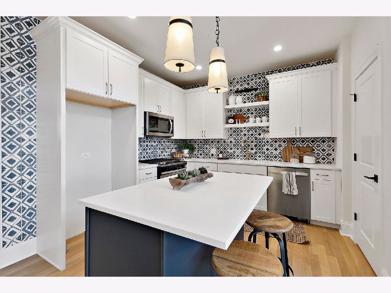
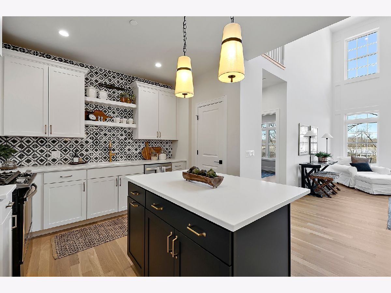
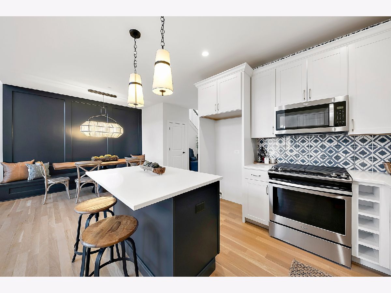
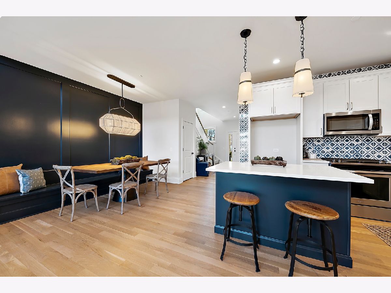
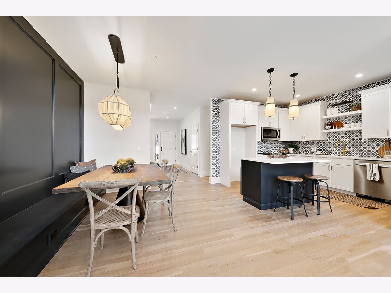
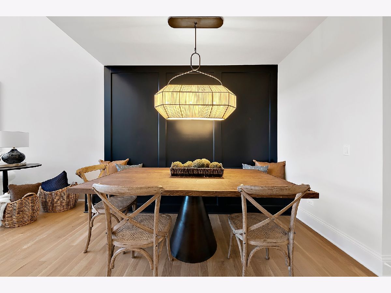
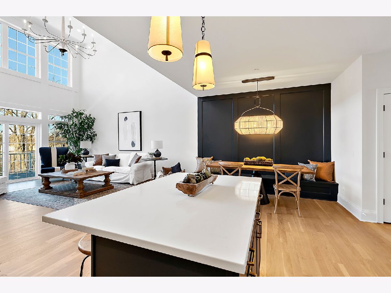
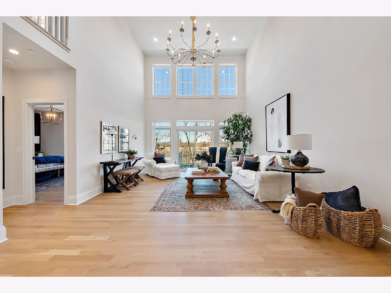
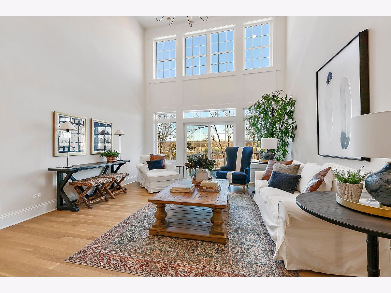
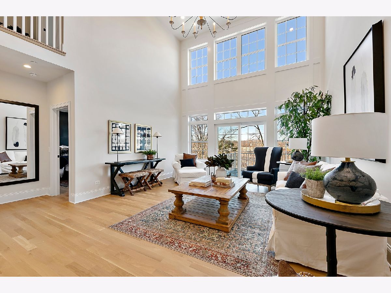
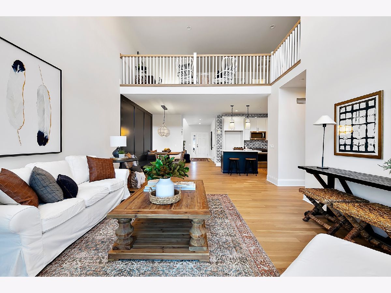
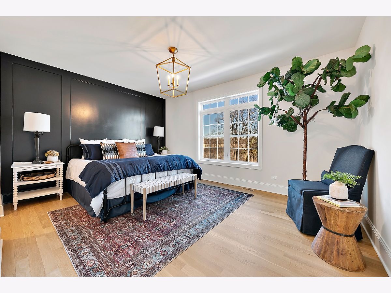
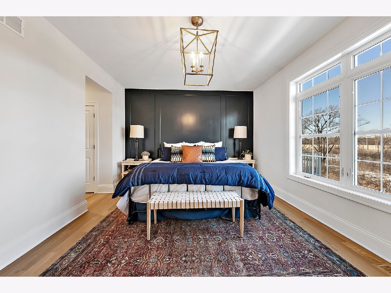
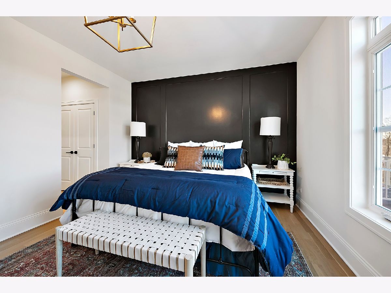
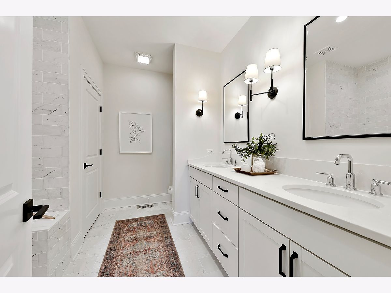
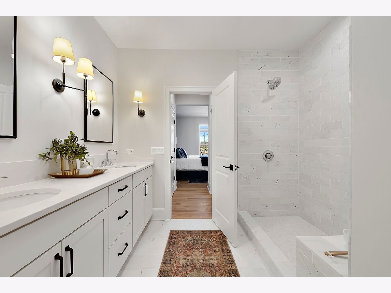
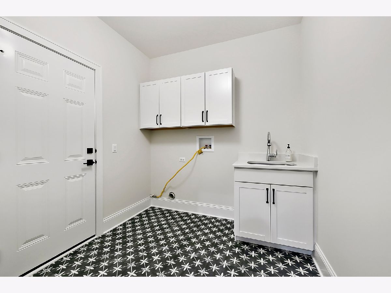
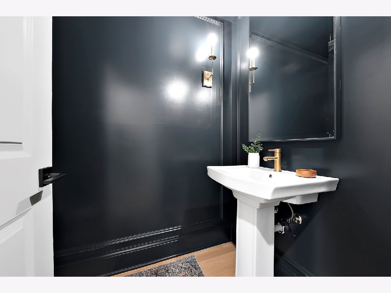
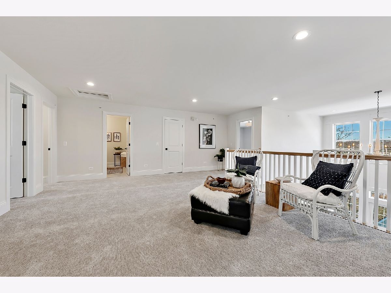
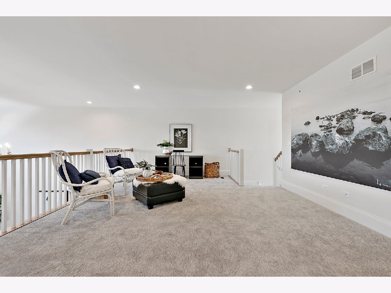
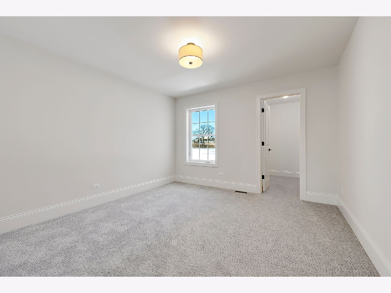
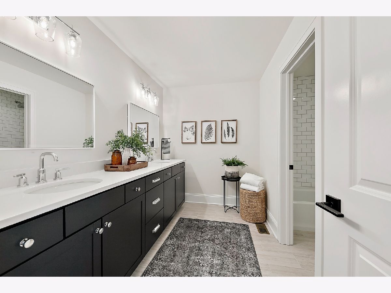
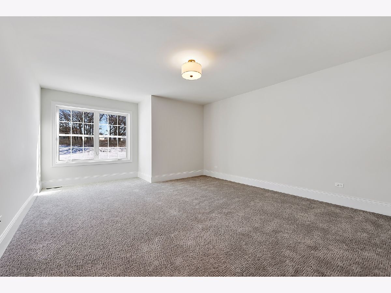
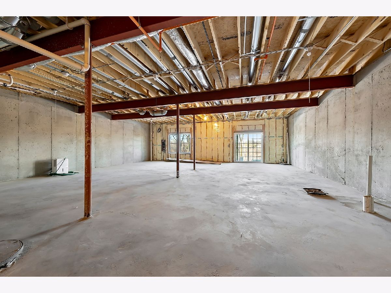
Room Specifics
Total Bedrooms: 4
Bedrooms Above Ground: 4
Bedrooms Below Ground: 0
Dimensions: —
Floor Type: Carpet
Dimensions: —
Floor Type: Carpet
Dimensions: —
Floor Type: Carpet
Full Bathrooms: 3
Bathroom Amenities: Separate Shower,Double Sink,Soaking Tub
Bathroom in Basement: 0
Rooms: Deck,Loft
Basement Description: Unfinished
Other Specifics
| 2 | |
| Concrete Perimeter | |
| Concrete | |
| Deck | |
| — | |
| 32X115 | |
| — | |
| Full | |
| Hardwood Floors, First Floor Bedroom, First Floor Laundry, Built-in Features, Walk-In Closet(s), Open Floorplan | |
| Range, Microwave, Dishwasher, Disposal | |
| Not in DB | |
| — | |
| — | |
| Park, Tennis Court(s), Trail(s) | |
| — |
Tax History
| Year | Property Taxes |
|---|
Contact Agent
Nearby Similar Homes
Nearby Sold Comparables
Contact Agent
Listing Provided By
Coldwell Banker Realty

