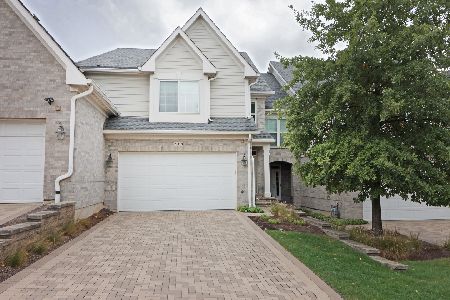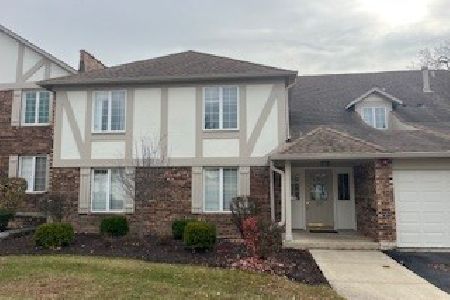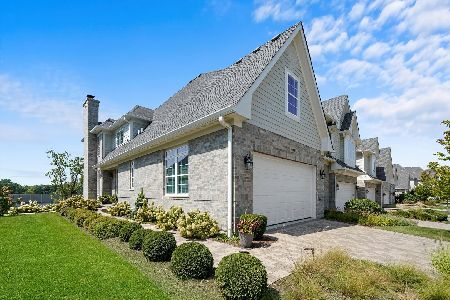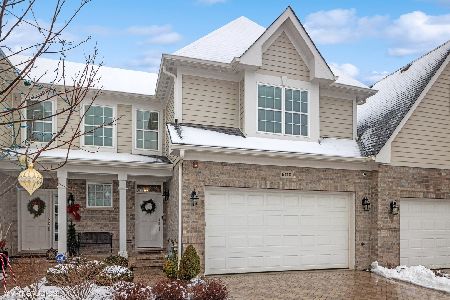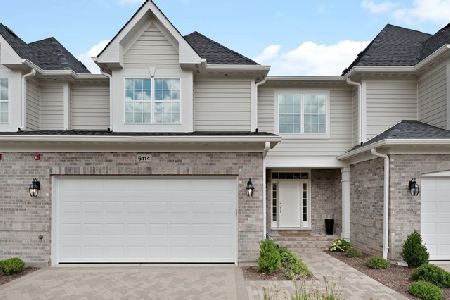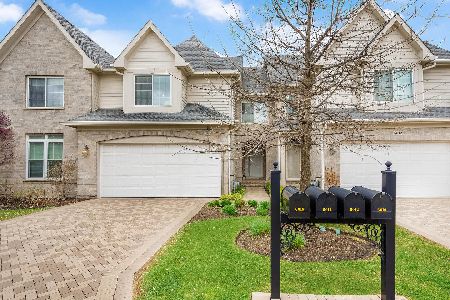6104 Flagg Creek Lane, Western Springs, Illinois 60558
$562,191
|
Sold
|
|
| Status: | Closed |
| Sqft: | 2,271 |
| Cost/Sqft: | $236 |
| Beds: | 3 |
| Baths: | 3 |
| Year Built: | 2019 |
| Property Taxes: | $0 |
| Days On Market: | 2279 |
| Lot Size: | 0,00 |
Description
Enjoy living the good life in this brand new, custom built two-level attached single family residence. Upon entering, one is greeted with a spacious foyer, hardwood floors, and beautifully crafted wood staircase. The open floor plan lends itself to plenty of natural light, ease of flow between spaces, and encompassing beauty. The stunning and spacious kitchen is complete with Cortez countertops, stainless appliances, modern decorative backsplash, designer light fixtures, white cabinetry with contrasting pulls, and sizable center island with comfortable seating for four. The master suite has plenty of open space for both comfort and relaxation. The other two bedrooms also offer plenty of room. The lower level boasts a walk-out basement - a tremendous value for even the most discerning buyer. Ideally located in the Timber Trails development near exemplary schools, this residence is impressive.
Property Specifics
| Condos/Townhomes | |
| 2 | |
| — | |
| 2019 | |
| Full | |
| — | |
| No | |
| — |
| Cook | |
| Timber Trails | |
| 410 / Monthly | |
| Exterior Maintenance,Lawn Care,Snow Removal | |
| Lake Michigan | |
| Public Sewer | |
| 10556476 | |
| 18184070330000 |
Nearby Schools
| NAME: | DISTRICT: | DISTANCE: | |
|---|---|---|---|
|
Grade School
Highlands Elementary School |
106 | — | |
|
Middle School
Highlands Middle School |
106 | Not in DB | |
|
High School
Lyons Twp High School |
204 | Not in DB | |
Property History
| DATE: | EVENT: | PRICE: | SOURCE: |
|---|---|---|---|
| 31 Dec, 2019 | Sold | $562,191 | MRED MLS |
| 13 Nov, 2019 | Under contract | $534,900 | MRED MLS |
| 24 Oct, 2019 | Listed for sale | $534,900 | MRED MLS |
Room Specifics
Total Bedrooms: 3
Bedrooms Above Ground: 3
Bedrooms Below Ground: 0
Dimensions: —
Floor Type: Carpet
Dimensions: —
Floor Type: Carpet
Full Bathrooms: 3
Bathroom Amenities: —
Bathroom in Basement: 0
Rooms: Breakfast Room,Foyer,Mud Room,Deck
Basement Description: Unfinished
Other Specifics
| 2 | |
| Concrete Perimeter | |
| Brick | |
| Patio, Brick Paver Patio | |
| Landscaped,Mature Trees | |
| 25X115 | |
| — | |
| Full | |
| Hardwood Floors, Second Floor Laundry, Walk-In Closet(s) | |
| — | |
| Not in DB | |
| — | |
| — | |
| — | |
| — |
Tax History
| Year | Property Taxes |
|---|
Contact Agent
Nearby Similar Homes
Nearby Sold Comparables
Contact Agent
Listing Provided By
Coldwell Banker Residential

