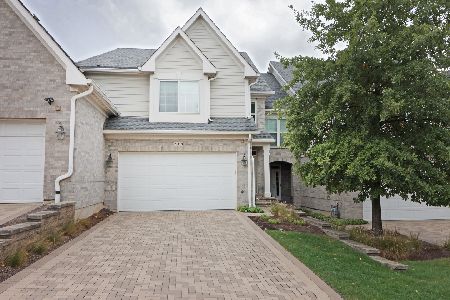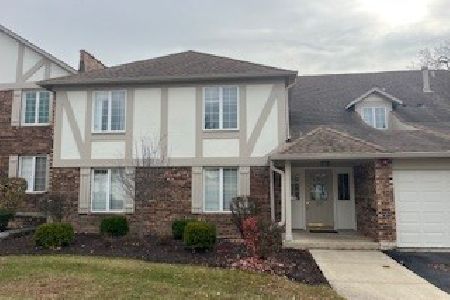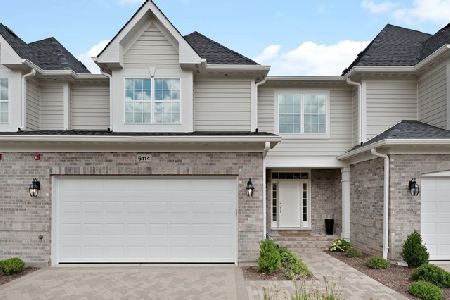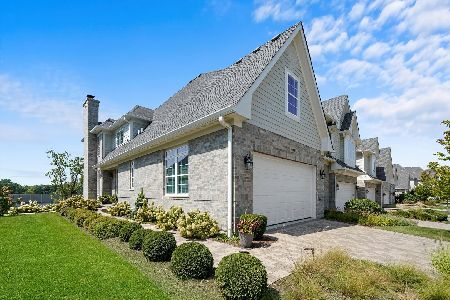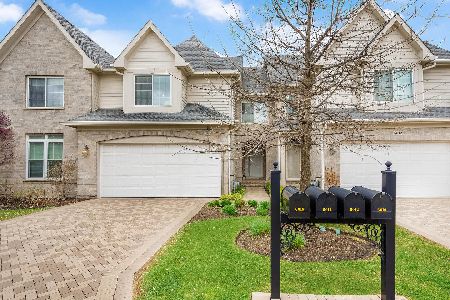6110 Flagg Creek Lane, Western Springs, Illinois 60558
$790,000
|
Sold
|
|
| Status: | Closed |
| Sqft: | 0 |
| Cost/Sqft: | — |
| Beds: | 3 |
| Baths: | 4 |
| Year Built: | 2019 |
| Property Taxes: | $14,252 |
| Days On Market: | 706 |
| Lot Size: | 0,00 |
Description
*sold before processing* This gorgeous townhouse in the highly sought-after Timber Trails subdivision is just waiting for you! Built in 2019, this 3 bed, 3.5 bath home features hardwood floors throughout the first level and tons of natural light in every space. Step in through a spacious foyer to find an open floor plan that flows perfectly! Relax in your family room, enjoy meals in your dining area with custom millwork, or grab a seat at the island of your stunning chef's kitchen. Featuring stainless steel appliances, white quartz countertops, and custom soft-close cabinetry, it really is the heart of the home. This level also offers a powder room. Upstairs, you'll find 3 bedrooms, including a primary suite with double door entry, two walk-in closets, and a spa-like bath with dual sinks, a soaking tub, and a walk-in shower. Just down the hall, you'll find a laundry room with a sink for convenient washing and drying. In the fully finished walkout basement, a rec room awaits, with a sliding door that offers lots of natural light and a fireplace to keep you warm on cozy nights. This level has wood laminate flooring throughout, and you'll find an exercise room, a full bath, and a dry bar with a beverage cooler and an island that overlooks the rec room. The basement sliding doors lead you to a brick paver patio, and an attached 2-car garage provides plenty of storage. Situated in the heart of Western Springs, this townhome truly has it all!
Property Specifics
| Condos/Townhomes | |
| 2 | |
| — | |
| 2019 | |
| — | |
| — | |
| No | |
| — |
| Cook | |
| Timber Trails | |
| 432 / Monthly | |
| — | |
| — | |
| — | |
| 11959293 | |
| 18184070700000 |
Nearby Schools
| NAME: | DISTRICT: | DISTANCE: | |
|---|---|---|---|
|
Grade School
Highlands Elementary School |
106 | — | |
|
Middle School
Highlands Middle School |
106 | Not in DB | |
|
High School
Lyons Twp High School |
204 | Not in DB | |
Property History
| DATE: | EVENT: | PRICE: | SOURCE: |
|---|---|---|---|
| 31 May, 2024 | Sold | $790,000 | MRED MLS |
| 11 Feb, 2024 | Under contract | $799,000 | MRED MLS |
| 11 Feb, 2024 | Listed for sale | $799,000 | MRED MLS |
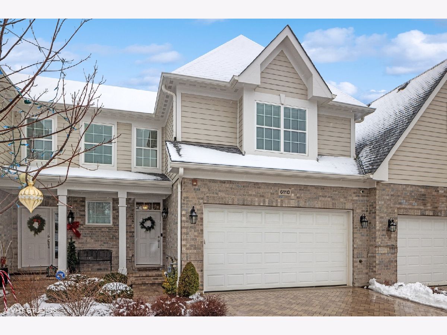
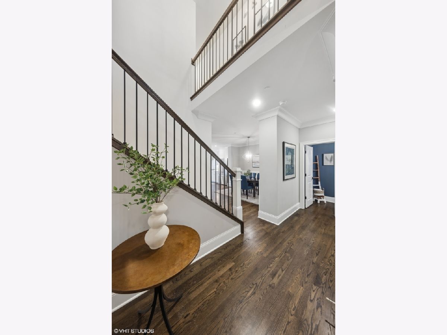
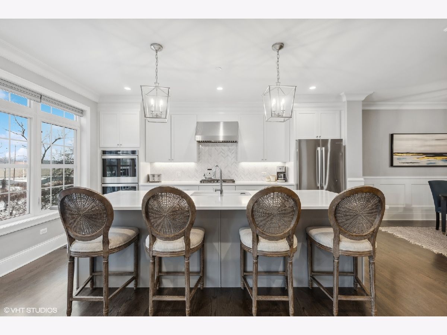
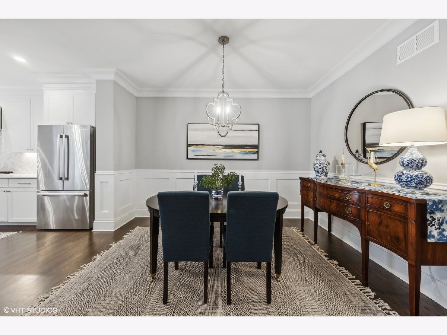
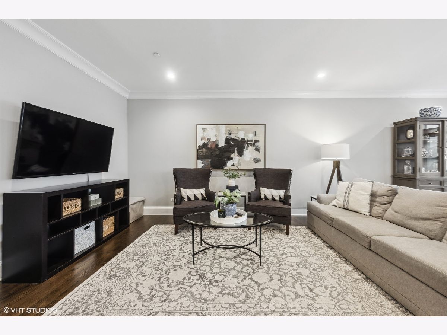
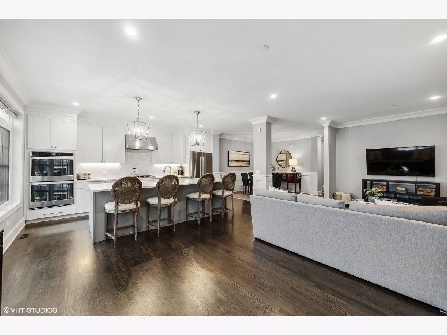
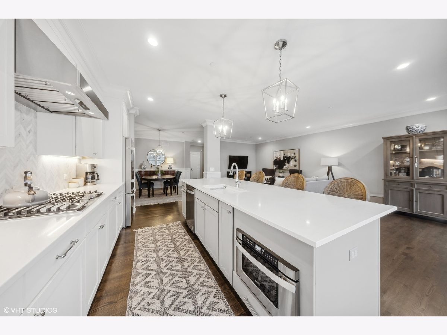
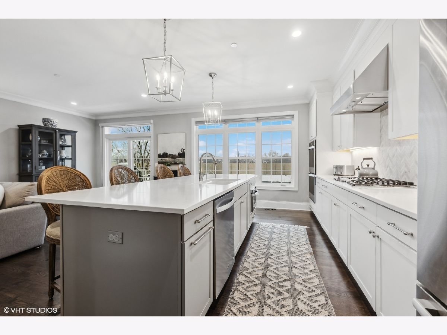
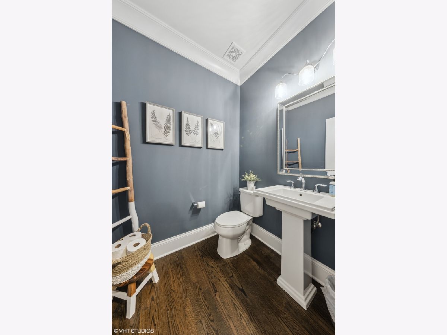
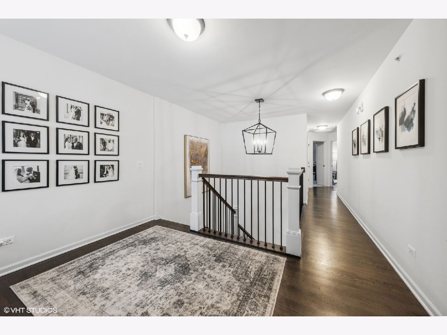
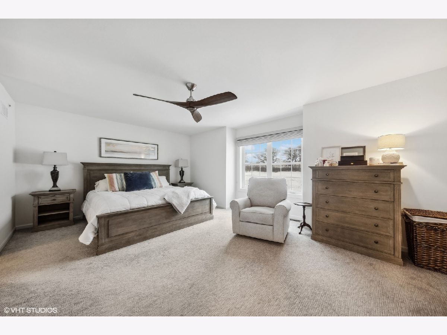
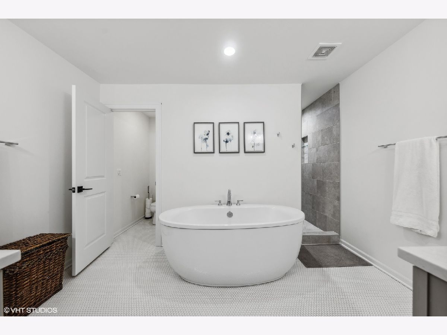
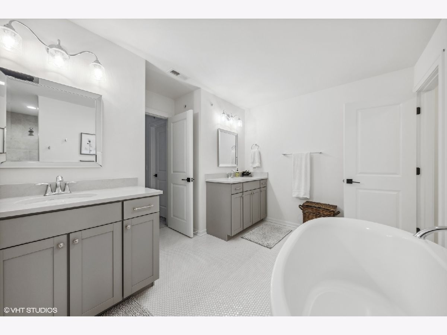
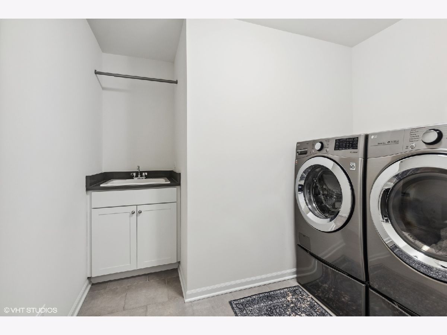
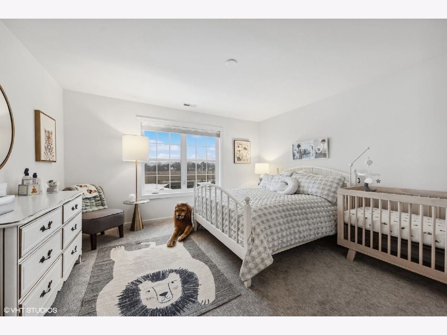
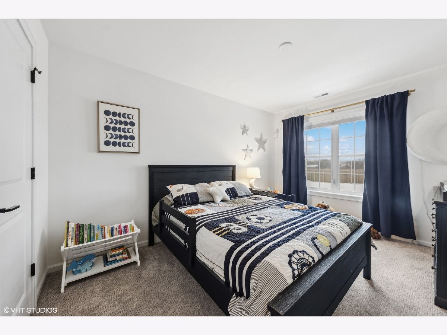
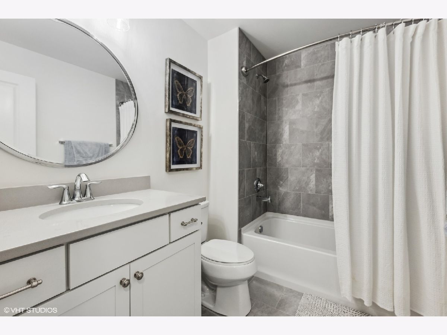
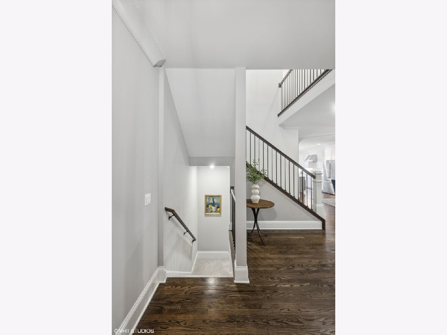
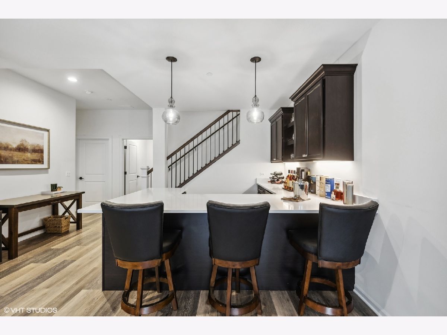
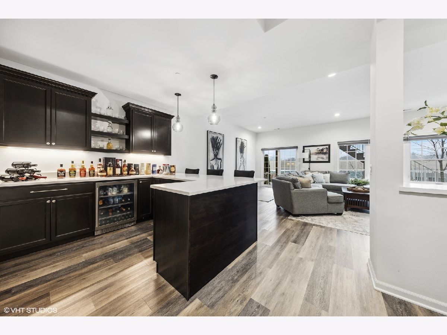
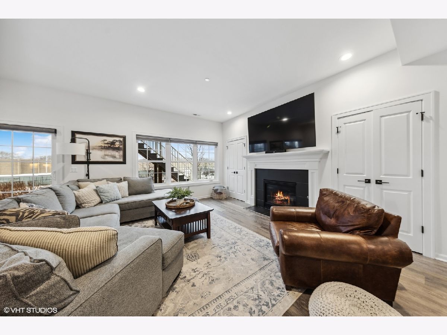
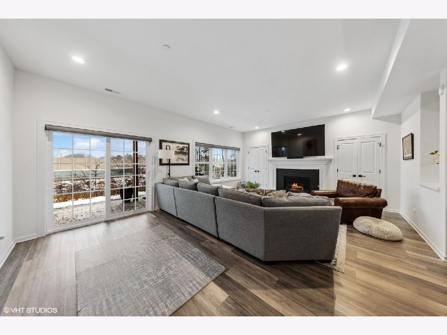
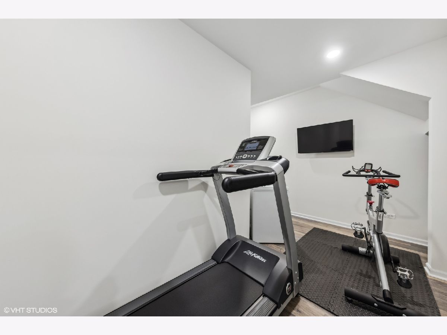
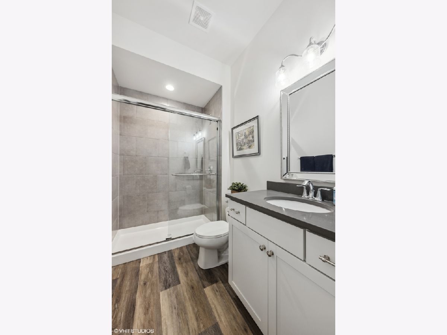
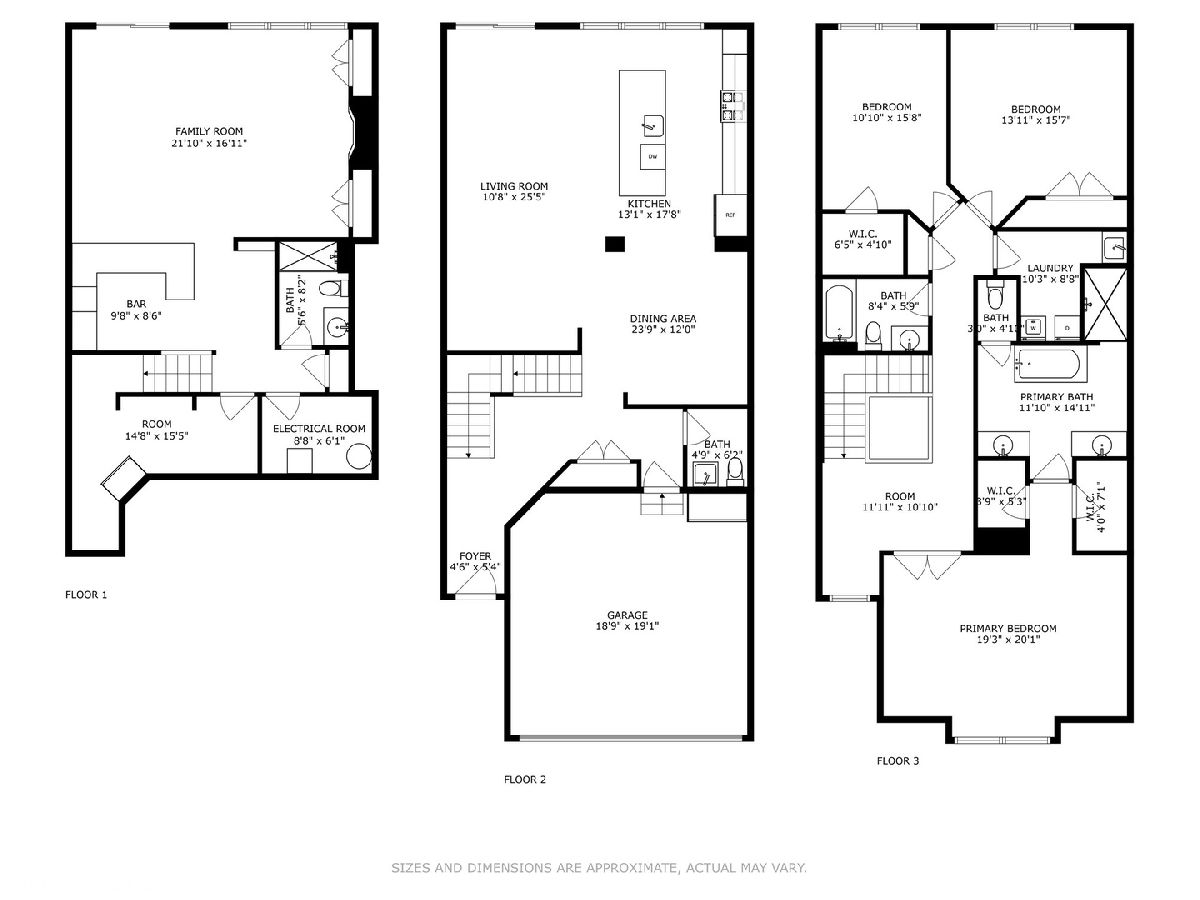
Room Specifics
Total Bedrooms: 3
Bedrooms Above Ground: 3
Bedrooms Below Ground: 0
Dimensions: —
Floor Type: —
Dimensions: —
Floor Type: —
Full Bathrooms: 4
Bathroom Amenities: Separate Shower,Double Sink,Soaking Tub
Bathroom in Basement: 1
Rooms: —
Basement Description: Finished,Exterior Access
Other Specifics
| 2 | |
| — | |
| Concrete | |
| — | |
| — | |
| 3142 | |
| — | |
| — | |
| — | |
| — | |
| Not in DB | |
| — | |
| — | |
| — | |
| — |
Tax History
| Year | Property Taxes |
|---|---|
| 2024 | $14,252 |
Contact Agent
Nearby Similar Homes
Nearby Sold Comparables
Contact Agent
Listing Provided By
Coldwell Banker Realty

