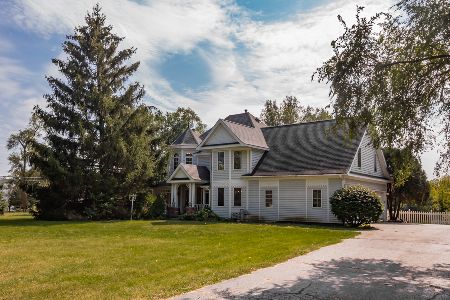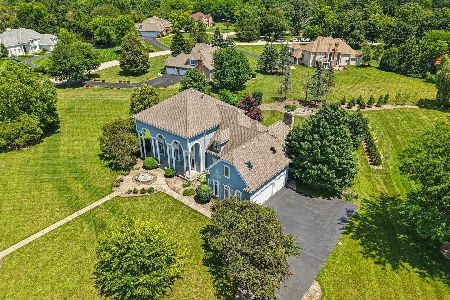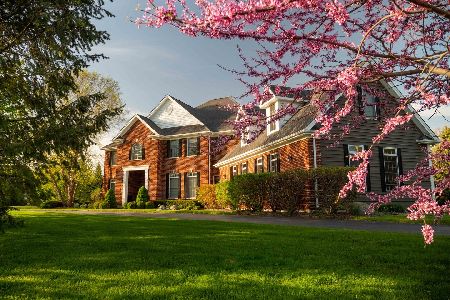6104 Hazelwood Drive, Crystal Lake, Illinois 60012
$408,500
|
Sold
|
|
| Status: | Closed |
| Sqft: | 3,257 |
| Cost/Sqft: | $126 |
| Beds: | 4 |
| Baths: | 5 |
| Year Built: | 1995 |
| Property Taxes: | $14,087 |
| Days On Market: | 2751 |
| Lot Size: | 0,00 |
Description
Searching for a great value? Look no further!! Original owner has maintained this home impeccably. Located in Hazelwood subdivison on a tree lined private acre+ lot. Two story entry welcomes you to this custom home. Sought after first floor bedroom w/large master bath, separate shower, whirlpool and double sinks. Kitchen features cherry cabinets, center island, corian counters and eating area. Family room is open to the kitchen with gas fireplace as the focal point. Three large bedrooms upstairs, all w/huge walk in closets. Huge 2,200 SQ FT unfinished english basement has 9' ceilings, and a full bath. Three car oversized garage has epoxy floors, extra wide, 9x8 ft over head doors, new garage door openers. Handsome cedar shake roof with copper gutters. Backyard is to die for, numerous types of trees line this yard for privacy. Relax on the deck or the brick paver patio. Desirable North Elem/Hannah/Praire Ridge High school. Short drive to downtown Crystal Lake and commuter train.
Property Specifics
| Single Family | |
| — | |
| Traditional | |
| 1995 | |
| Full,English | |
| CUSTOM | |
| No | |
| — |
| Mc Henry | |
| Hazelwood | |
| 200 / Annual | |
| Insurance | |
| Private Well | |
| Septic-Private | |
| 09971459 | |
| 1417429002 |
Nearby Schools
| NAME: | DISTRICT: | DISTANCE: | |
|---|---|---|---|
|
Grade School
North Elementary School |
47 | — | |
|
Middle School
Hannah Beardsley Middle School |
47 | Not in DB | |
|
High School
Prairie Ridge High School |
155 | Not in DB | |
Property History
| DATE: | EVENT: | PRICE: | SOURCE: |
|---|---|---|---|
| 15 Oct, 2018 | Sold | $408,500 | MRED MLS |
| 29 Aug, 2018 | Under contract | $409,900 | MRED MLS |
| — | Last price change | $419,900 | MRED MLS |
| 2 Jun, 2018 | Listed for sale | $435,000 | MRED MLS |
| 3 Feb, 2020 | Sold | $329,000 | MRED MLS |
| 20 Dec, 2019 | Under contract | $329,900 | MRED MLS |
| — | Last price change | $344,900 | MRED MLS |
| 18 Sep, 2019 | Listed for sale | $372,500 | MRED MLS |
Room Specifics
Total Bedrooms: 4
Bedrooms Above Ground: 4
Bedrooms Below Ground: 0
Dimensions: —
Floor Type: Hardwood
Dimensions: —
Floor Type: Hardwood
Dimensions: —
Floor Type: Hardwood
Full Bathrooms: 5
Bathroom Amenities: Whirlpool,Separate Shower,Double Sink
Bathroom in Basement: 1
Rooms: No additional rooms
Basement Description: Unfinished
Other Specifics
| 3 | |
| Concrete Perimeter | |
| Asphalt | |
| Deck, Brick Paver Patio, Storms/Screens | |
| Landscaped,Wooded | |
| 150X309X168X330 | |
| Unfinished | |
| Full | |
| Vaulted/Cathedral Ceilings, Bar-Wet, Hardwood Floors, First Floor Bedroom, First Floor Laundry, First Floor Full Bath | |
| Range, Microwave, Dishwasher, Refrigerator, Washer, Dryer, Disposal, Cooktop | |
| Not in DB | |
| Street Paved | |
| — | |
| — | |
| Gas Log, Gas Starter |
Tax History
| Year | Property Taxes |
|---|---|
| 2018 | $14,087 |
| 2020 | $13,485 |
Contact Agent
Nearby Similar Homes
Nearby Sold Comparables
Contact Agent
Listing Provided By
Baird & Warner








