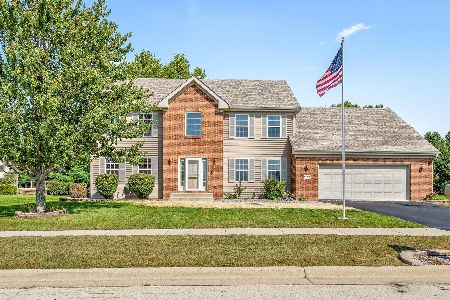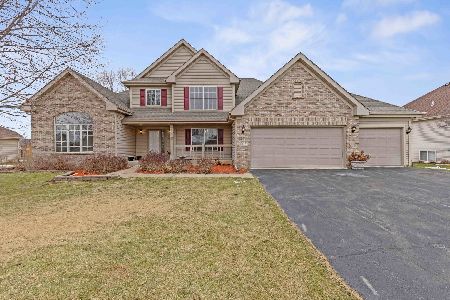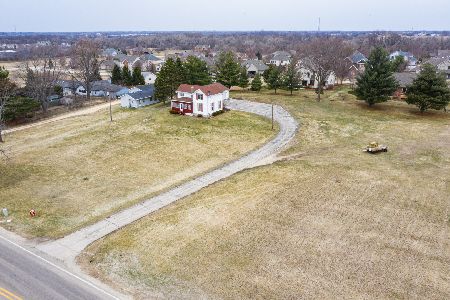6105 Dorothy Lane, Roscoe, Illinois 61073
$170,000
|
Sold
|
|
| Status: | Closed |
| Sqft: | 1,630 |
| Cost/Sqft: | $110 |
| Beds: | 3 |
| Baths: | 2 |
| Year Built: | 2005 |
| Property Taxes: | $5,403 |
| Days On Market: | 3725 |
| Lot Size: | 0,30 |
Description
HANDICAP FRIENDLY, CUSTOM BUILT ranch. Dignity & independence is what we all desire in all phases of our life. This single family home was designed with that specifically in mind & can help with that basic need. This home features an open floor plan w/vaulted ceilings, extra wide hallway & 36" doors throughout. Functional kitchen w/solid oak cabinets, pullout drawers & a full complement of appliances. Both counters & cabinets are handicap height w/special toe kick for wheelchair use. It also has a LR, dining area, den/sitting rm, 3 bdrms, 2 full baths & 1st flr laundry. M. bdrm has a built-in bookcase, walk-in closet & private bath w/factory installed 5-grab bar tub w/adjustable seat. Many pocket doors for ease of moving from one end of the house to the other. Dry, lower level has bath rough-in & is ready to be finished to your liking w/200 amp service. This home also has beautiful double hung windows, a covered front porch for relaxing & attached deck that is accessible by wheelchair.
Property Specifics
| Single Family | |
| — | |
| Ranch | |
| 2005 | |
| Full | |
| — | |
| No | |
| 0.3 |
| Winnebago | |
| — | |
| 0 / Not Applicable | |
| None | |
| Public | |
| Public Sewer | |
| 09086199 | |
| 0427351009 |
Nearby Schools
| NAME: | DISTRICT: | DISTANCE: | |
|---|---|---|---|
|
Grade School
Ledgewood Elementary School |
131 | — | |
|
Middle School
Roscoe Middle School |
131 | Not in DB | |
|
High School
Hononegah High School |
207 | Not in DB | |
|
Alternate Elementary School
Kinnikinnick School |
— | Not in DB | |
Property History
| DATE: | EVENT: | PRICE: | SOURCE: |
|---|---|---|---|
| 29 Jul, 2016 | Sold | $170,000 | MRED MLS |
| 13 Jun, 2016 | Under contract | $178,800 | MRED MLS |
| 10 Nov, 2015 | Listed for sale | $178,800 | MRED MLS |
Room Specifics
Total Bedrooms: 3
Bedrooms Above Ground: 3
Bedrooms Below Ground: 0
Dimensions: —
Floor Type: —
Dimensions: —
Floor Type: —
Full Bathrooms: 2
Bathroom Amenities: Handicap Shower
Bathroom in Basement: 0
Rooms: Den
Basement Description: Unfinished,Bathroom Rough-In
Other Specifics
| 2.5 | |
| — | |
| Asphalt | |
| — | |
| Landscaped | |
| 100 X 129.99 X 100 X 129.9 | |
| — | |
| Full | |
| Vaulted/Cathedral Ceilings, First Floor Bedroom, First Floor Laundry, First Floor Full Bath | |
| — | |
| Not in DB | |
| Sidewalks, Street Paved | |
| — | |
| — | |
| — |
Tax History
| Year | Property Taxes |
|---|---|
| 2016 | $5,403 |
Contact Agent
Nearby Similar Homes
Nearby Sold Comparables
Contact Agent
Listing Provided By
Gambino Realtors Home Builders






