6184 Elevator Road, Roscoe, Illinois 61073
$160,000
|
Sold
|
|
| Status: | Closed |
| Sqft: | 1,376 |
| Cost/Sqft: | $116 |
| Beds: | 3 |
| Baths: | 2 |
| Year Built: | 1880 |
| Property Taxes: | $4,086 |
| Days On Market: | 1762 |
| Lot Size: | 2,10 |
Description
THIS CHARMING THREE BEDROOM HOME OFFERS A MAIN LEVEL KITCHEN AND UPPER LEVEL KITCHENETTE, & IS SITUATED ON OVER TWO ACRES ALLOWING FOR MANY POSSIBILITIES! Charm abounds in this old farm house that boasts freshly painted rooms & woodwork. You will spend many hours enjoying the enclosed porch w/family & friends, or just for some relaxing time overlooking the peaceful yard. The large eat-in kitchen on the main level has a large walk-in pantry & laundry hook ups. There is plenty of room for a table in the kitchen & there is additional dining space in the formal DR w/arched window & doorway to kitchen & open to LR with gorgeous wood floors. One BR & full BA complete the first floor. Upstairs offers two more BRs, another full BA, & a bonus room/kitchenette with a sink that could be used in several ways. There is an outdoor entrance to the upper level. Furnace 1 yr, water heater 5 yrs, pressure tank for well 3 yrs. 100 amp breakers. DESIRED HONONEGAH SCHOOLS!
Property Specifics
| Single Family | |
| — | |
| — | |
| 1880 | |
| Partial | |
| — | |
| No | |
| 2.1 |
| Winnebago | |
| — | |
| 0 / Not Applicable | |
| None | |
| Private Well | |
| Septic-Private | |
| 11033521 | |
| 0427351004 |
Nearby Schools
| NAME: | DISTRICT: | DISTANCE: | |
|---|---|---|---|
|
Grade School
Ledgewood Elementary School |
131 | — | |
|
Middle School
Roscoe Middle School |
131 | Not in DB | |
|
High School
Hononegah High School |
207 | Not in DB | |
Property History
| DATE: | EVENT: | PRICE: | SOURCE: |
|---|---|---|---|
| 30 Apr, 2021 | Sold | $160,000 | MRED MLS |
| 31 Mar, 2021 | Under contract | $160,000 | MRED MLS |
| 26 Mar, 2021 | Listed for sale | $160,000 | MRED MLS |
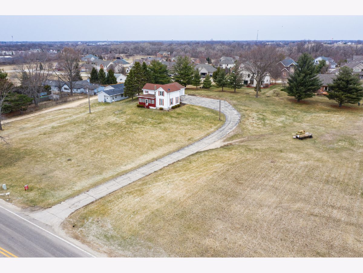
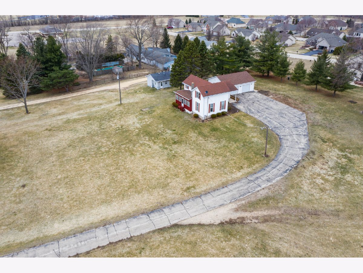
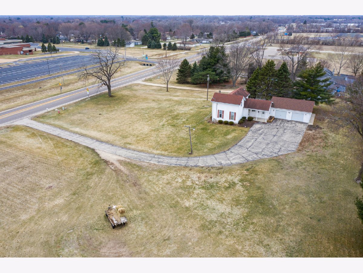
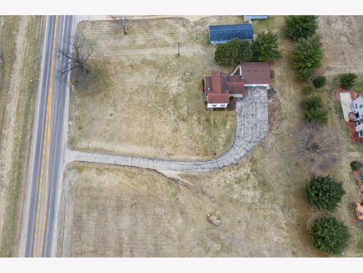
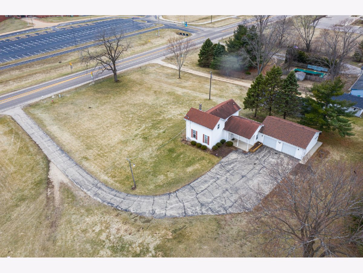
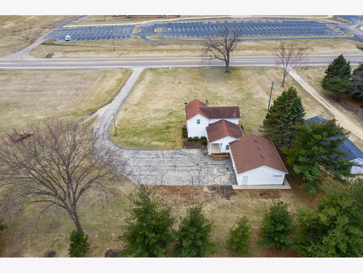
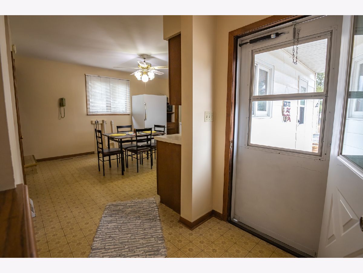
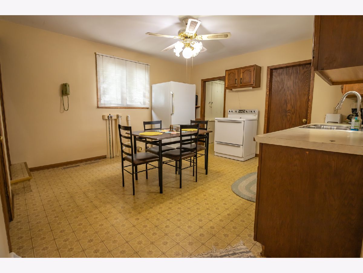
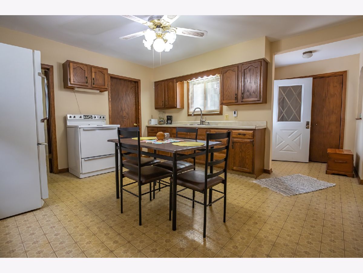
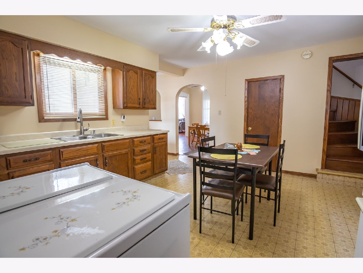
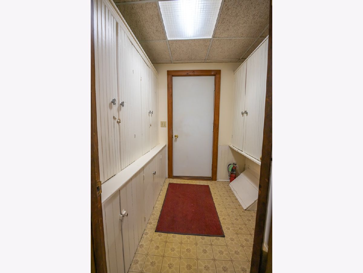
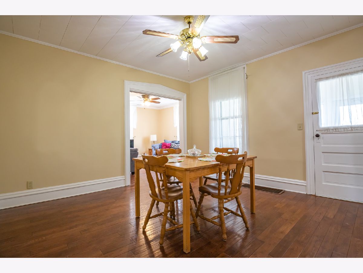
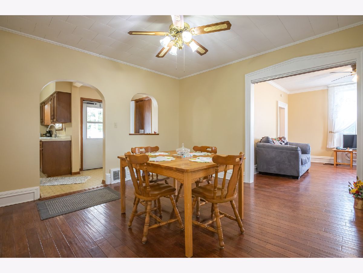
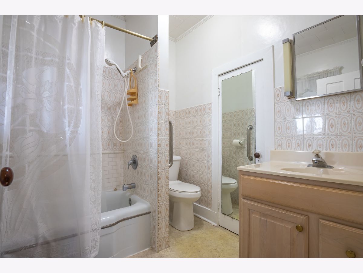
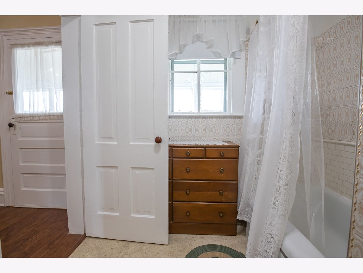
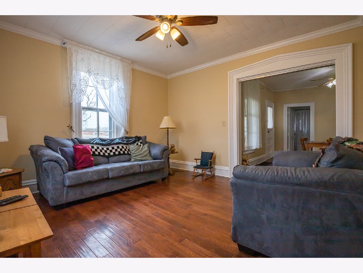
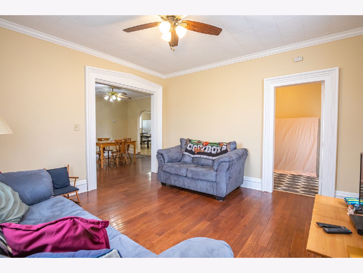
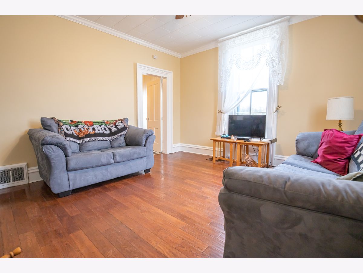
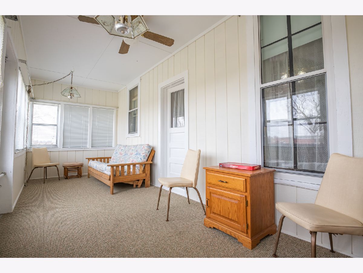
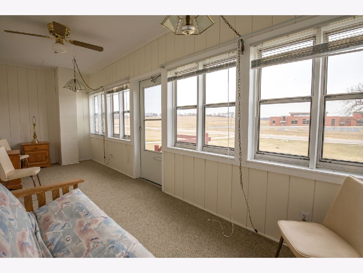
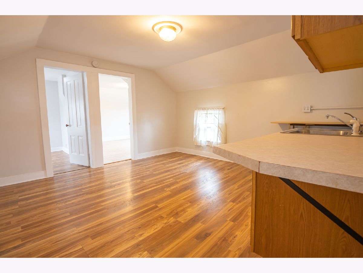
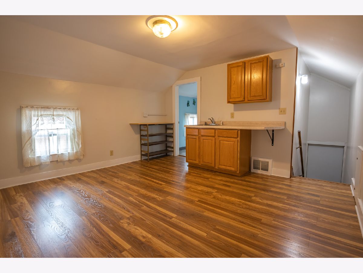
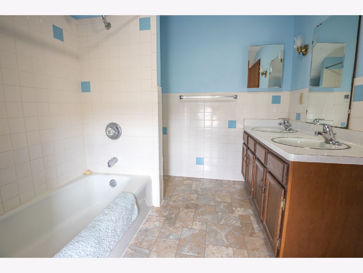
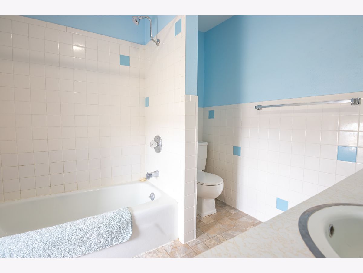
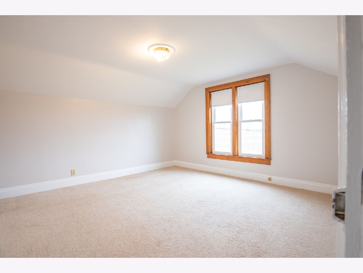
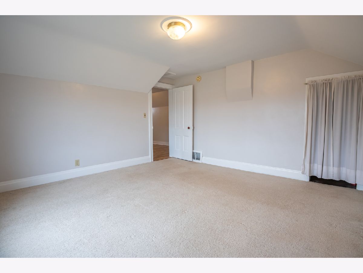
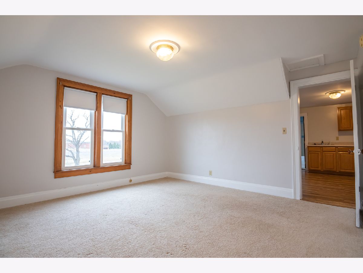
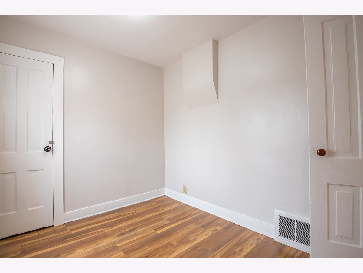
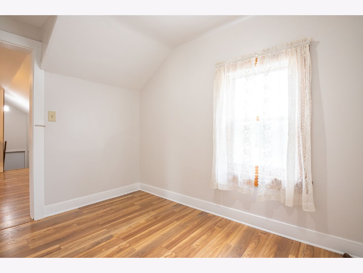
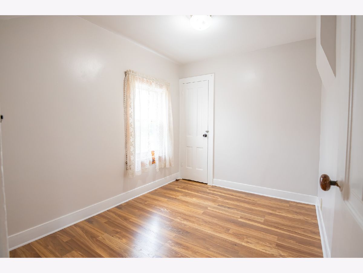
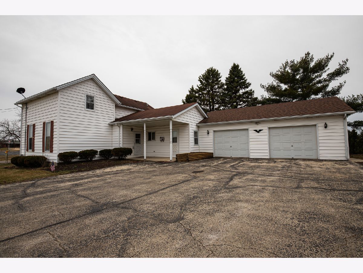
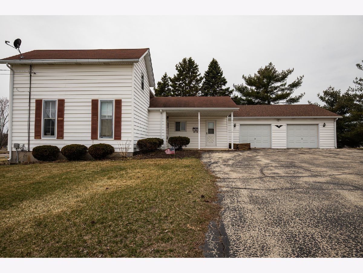
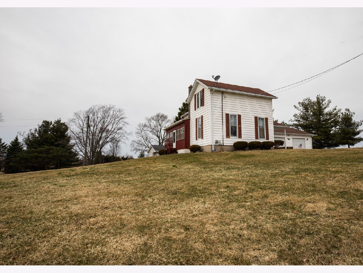
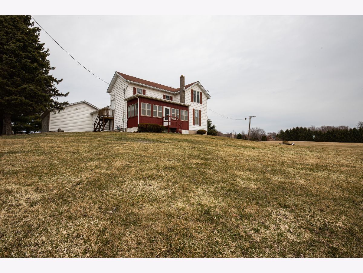
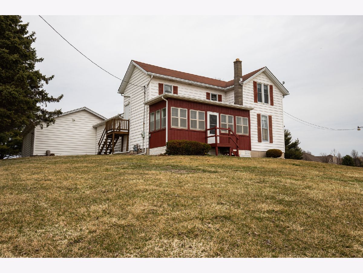
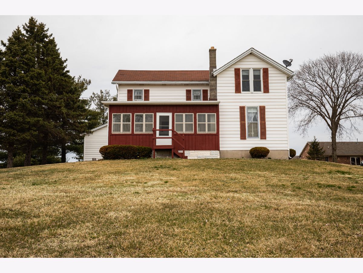
Room Specifics
Total Bedrooms: 3
Bedrooms Above Ground: 3
Bedrooms Below Ground: 0
Dimensions: —
Floor Type: —
Dimensions: —
Floor Type: —
Full Bathrooms: 2
Bathroom Amenities: —
Bathroom in Basement: 0
Rooms: Kitchen,Pantry,Enclosed Porch
Basement Description: Unfinished
Other Specifics
| 2 | |
| — | |
| — | |
| Porch, Porch Screened | |
| — | |
| 308.00 X 297.04 | |
| — | |
| None | |
| Hardwood Floors, First Floor Bedroom, First Floor Laundry, First Floor Full Bath, Separate Dining Room, Some Wall-To-Wall Cp | |
| Range, Refrigerator | |
| Not in DB | |
| — | |
| — | |
| — | |
| — |
Tax History
| Year | Property Taxes |
|---|---|
| 2021 | $4,086 |
Contact Agent
Nearby Similar Homes
Nearby Sold Comparables
Contact Agent
Listing Provided By
Keller Williams Realty Signature



