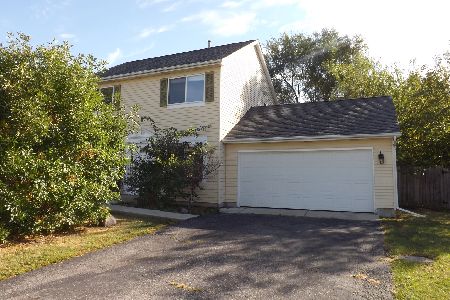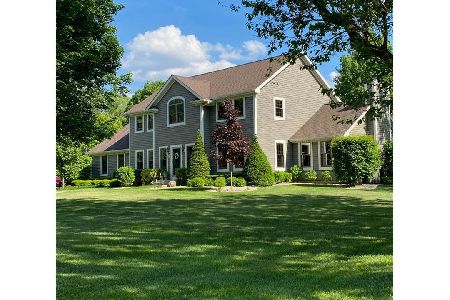6106 Raintree Drive, Crystal Lake, Illinois 60012
$310,000
|
Sold
|
|
| Status: | Closed |
| Sqft: | 2,766 |
| Cost/Sqft: | $113 |
| Beds: | 4 |
| Baths: | 3 |
| Year Built: | 1992 |
| Property Taxes: | $9,191 |
| Days On Market: | 2037 |
| Lot Size: | 1,01 |
Description
MUST SEE..Gorgeous home on desirable North Side. Move in ready!! Professionally Updated Former Builders Model Sitting on a Acre of peaceful country in your own Backyard. Newer Kitchen W/white cabinets,granite counters, back splash,stainless steel appliances & recessed lights. Beautiful finished hardwood floors throughout the home, six panel doors & custom finishes. Spacious living and dining room with wood windows and loads of natural sun light. 2 Story family room with Brick Wood burning Fireplace. Huge windows & catwalk. 1st Floor Den tucked in the back gives you Privacy for a Home Office. Master Suite with Cathedral Ceiling,dbl doors,hardwood floors, nice WIC W/Organizers & additional storage. Private Updated Bath, dbl shower, frame less glass shower doors, slipper tub, granite dbl sinks & sky lite. 3 other Bedrooms with Brand New Carpet and great closet space. Updated hallway bath, with granite sink, tub, new light fixtures and tiled floor.Entertain on a Large Deck Overlooking the Sprawling Backyard w/mature trees. There Is plenty Of room For an In Ground Pool! New HWH, Carpet, Roof & Garage Doors 2018..Washer Dryer 4yrs. You will Feel Like You Are In The Country, But Close To Hospital, Top Rated Prairie Ridge HS. Veterans Acres Park, Downtown Crystal Lake And Metra. Home Warranty Included..HURRY COME SEE...WON'T LAST!!
Property Specifics
| Single Family | |
| — | |
| Colonial | |
| 1992 | |
| Full | |
| CUSTOM | |
| No | |
| 1.01 |
| Mc Henry | |
| Raintree Ridge | |
| 0 / Not Applicable | |
| None | |
| Private Well | |
| Septic-Private | |
| 10752813 | |
| 1408477004 |
Nearby Schools
| NAME: | DISTRICT: | DISTANCE: | |
|---|---|---|---|
|
Grade School
North Elementary School |
47 | — | |
|
Middle School
Hannah Beardsley Middle School |
47 | Not in DB | |
|
High School
Prairie Ridge High School |
155 | Not in DB | |
Property History
| DATE: | EVENT: | PRICE: | SOURCE: |
|---|---|---|---|
| 28 Aug, 2020 | Sold | $310,000 | MRED MLS |
| 22 Jun, 2020 | Under contract | $312,500 | MRED MLS |
| 19 Jun, 2020 | Listed for sale | $312,500 | MRED MLS |

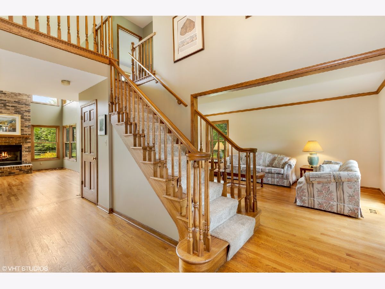
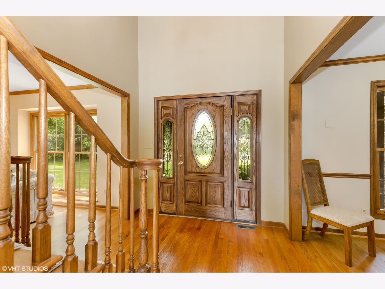
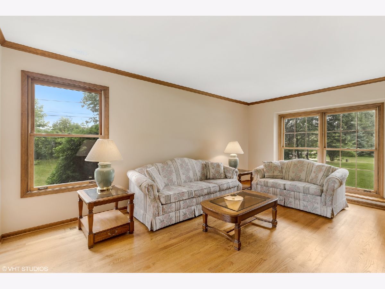
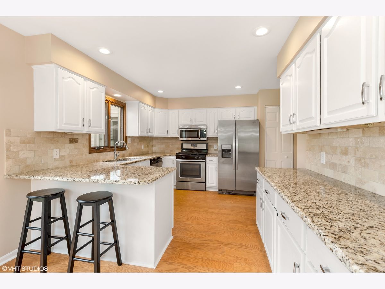
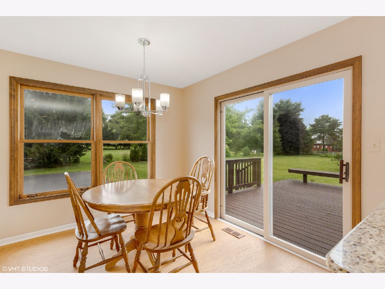
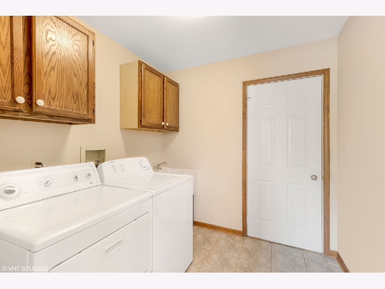
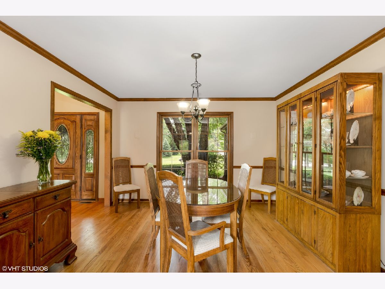
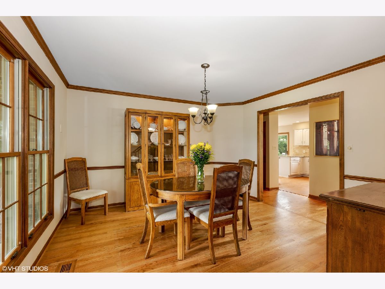
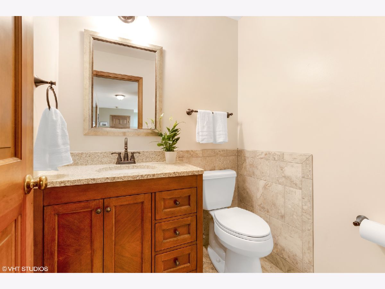
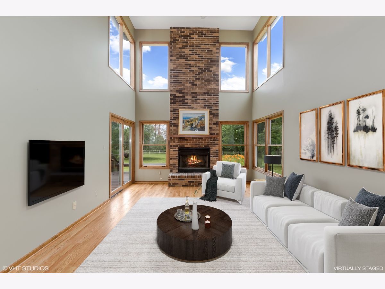
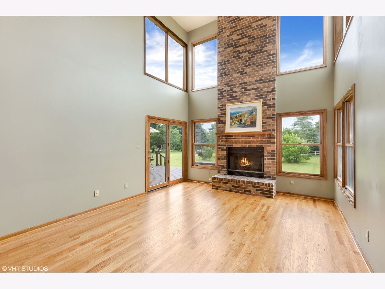
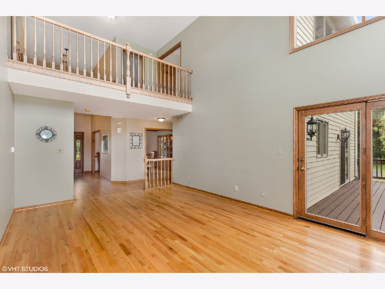
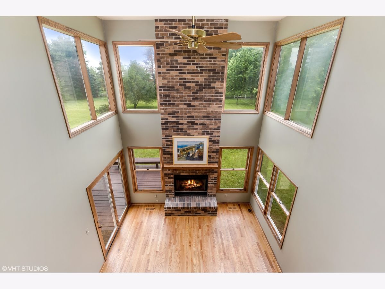
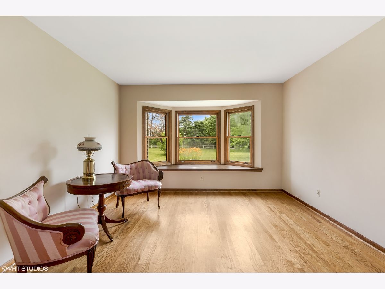
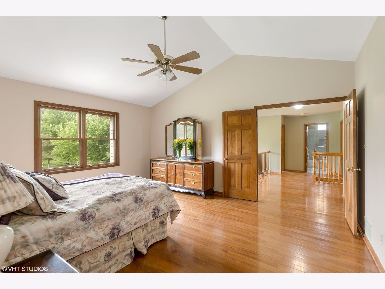
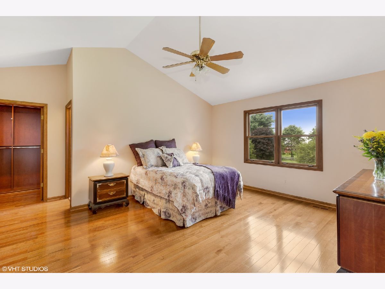
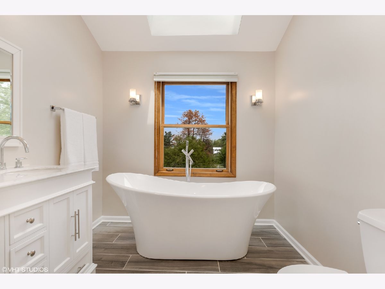
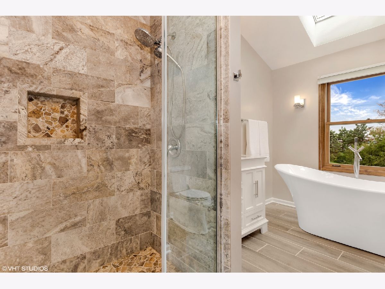
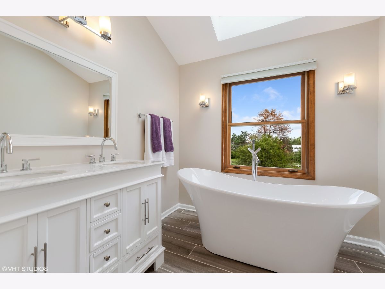
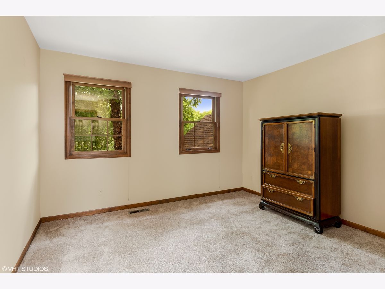
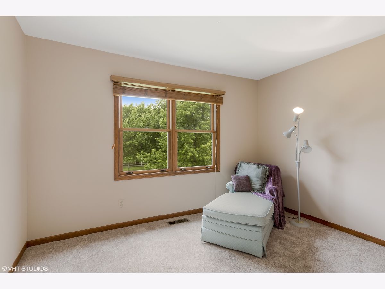
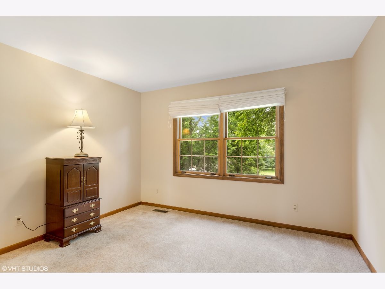
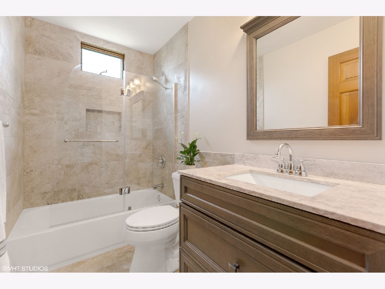
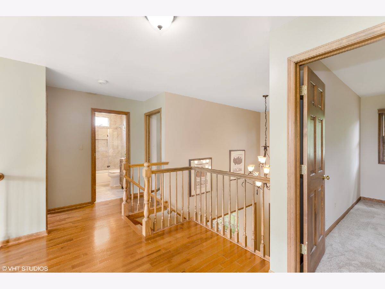
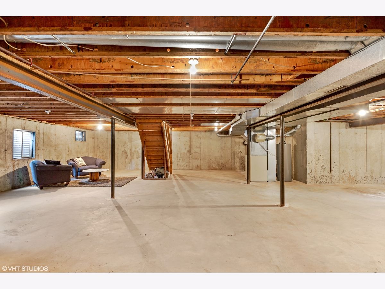
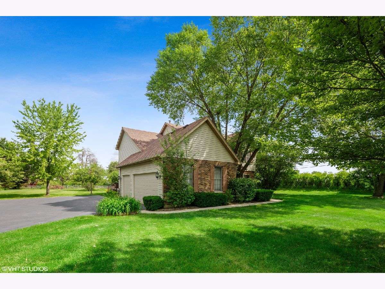
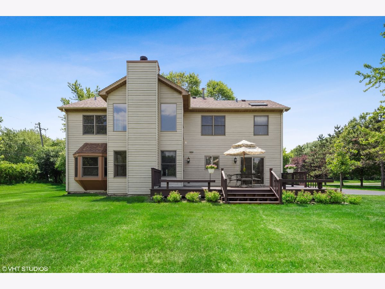
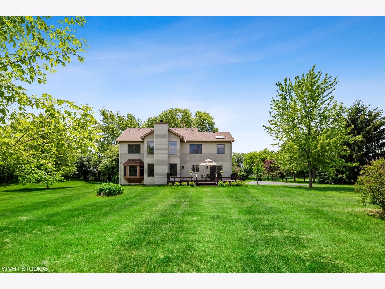
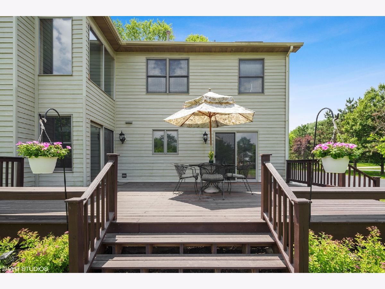
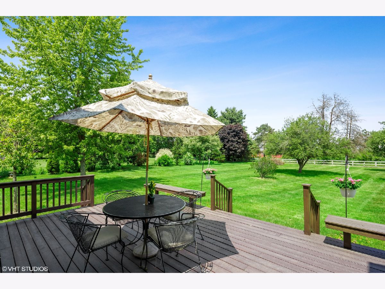
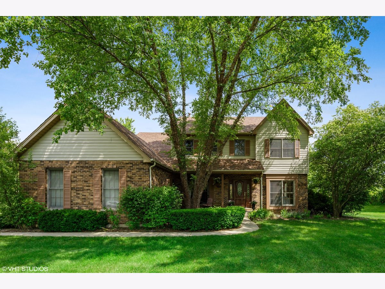
Room Specifics
Total Bedrooms: 4
Bedrooms Above Ground: 4
Bedrooms Below Ground: 0
Dimensions: —
Floor Type: Carpet
Dimensions: —
Floor Type: Carpet
Dimensions: —
Floor Type: Carpet
Full Bathrooms: 3
Bathroom Amenities: Separate Shower,Double Sink,Soaking Tub
Bathroom in Basement: 0
Rooms: Den
Basement Description: Unfinished
Other Specifics
| 3 | |
| Concrete Perimeter | |
| Asphalt | |
| Deck, Porch, Storms/Screens | |
| Corner Lot,Landscaped,Wooded | |
| 143X265X165X242X25 | |
| Unfinished | |
| Full | |
| Vaulted/Cathedral Ceilings, Skylight(s), Hardwood Floors, First Floor Laundry, Walk-In Closet(s) | |
| Range, Microwave, Dishwasher, Refrigerator, Washer, Dryer | |
| Not in DB | |
| — | |
| — | |
| — | |
| Wood Burning, Gas Starter |
Tax History
| Year | Property Taxes |
|---|---|
| 2020 | $9,191 |
Contact Agent
Nearby Similar Homes
Nearby Sold Comparables
Contact Agent
Listing Provided By
RE/MAX Suburban

