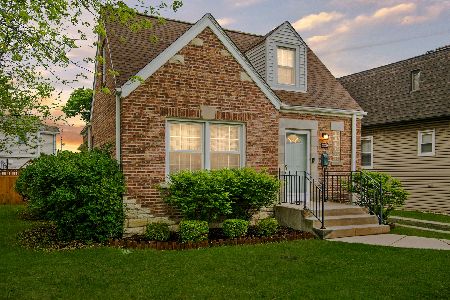6107 Canfield Avenue, Norwood Park, Chicago, Illinois 60068
$259,900
|
Sold
|
|
| Status: | Closed |
| Sqft: | 0 |
| Cost/Sqft: | — |
| Beds: | 2 |
| Baths: | 1 |
| Year Built: | 1942 |
| Property Taxes: | $4,608 |
| Days On Market: | 2874 |
| Lot Size: | 0,00 |
Description
Spacious 2 Bed, 1 Bath Brick Georgian in desirable Edison Park Elementary School District! This sunny and bright home, located on an extra wide lot (35 feet), features a side drive to 2 car garage, as well as nice sized yard. Inside, it truly feels like a home w/several updates: The main flr has refinished HW floors, huge living rm, formal dining room w/built ins, and bonus family rm addition (new window/drywall), updated kitchen w/new windows, tile floor, Espresso cabinets, granite counters & stainless steel appliances. Upstairs, find a renovated full bath, and 2 large bedrooms, w/newer carpet (the master is so big, it could be divided into 2 rooms to make 3 total beds!). Large lot offers expansion potential. Other recent improvements: new drywall thru-out main floor, can lights in family rm & 2nd BR, newer water heater. Finished basement rec rm plus central air/heat complete this home. Conveniently located near Blue Line, exp'way, O'Hare, Parks, Mariano's, and Park Ridge. Come home!
Property Specifics
| Single Family | |
| — | |
| Georgian | |
| 1942 | |
| Full | |
| — | |
| No | |
| — |
| Cook | |
| — | |
| 0 / Not Applicable | |
| None | |
| Lake Michigan,Public | |
| Public Sewer | |
| 09875344 | |
| 12011200090000 |
Nearby Schools
| NAME: | DISTRICT: | DISTANCE: | |
|---|---|---|---|
|
Grade School
Edison Park Elementary School |
299 | — | |
|
Middle School
Taft High School |
299 | Not in DB | |
|
High School
Taft High School |
299 | Not in DB | |
Property History
| DATE: | EVENT: | PRICE: | SOURCE: |
|---|---|---|---|
| 15 May, 2018 | Sold | $259,900 | MRED MLS |
| 11 Mar, 2018 | Under contract | $249,900 | MRED MLS |
| 6 Mar, 2018 | Listed for sale | $249,900 | MRED MLS |
Room Specifics
Total Bedrooms: 2
Bedrooms Above Ground: 2
Bedrooms Below Ground: 0
Dimensions: —
Floor Type: Carpet
Full Bathrooms: 1
Bathroom Amenities: —
Bathroom in Basement: 0
Rooms: Recreation Room
Basement Description: Partially Finished
Other Specifics
| 2 | |
| — | |
| Concrete,Side Drive | |
| — | |
| — | |
| 35X125 | |
| — | |
| None | |
| Hardwood Floors | |
| Range, Microwave, Dishwasher, Refrigerator, Washer, Dryer, Stainless Steel Appliance(s) | |
| Not in DB | |
| Sidewalks, Street Lights, Street Paved | |
| — | |
| — | |
| — |
Tax History
| Year | Property Taxes |
|---|---|
| 2018 | $4,608 |
Contact Agent
Nearby Similar Homes
Nearby Sold Comparables
Contact Agent
Listing Provided By
Baird & Warner










