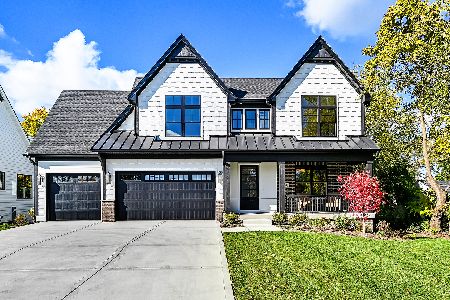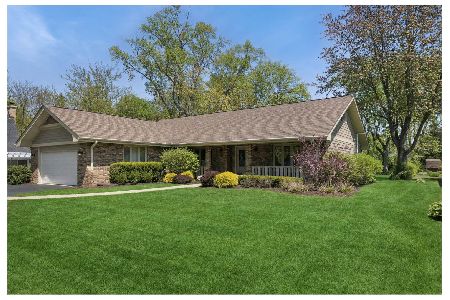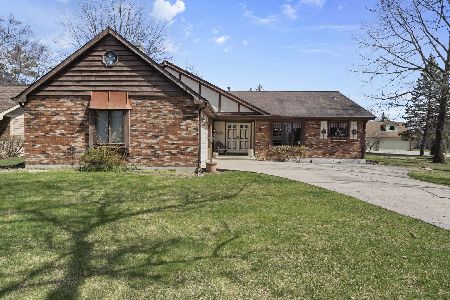6107 Western Avenue, Willowbrook, Illinois 60527
$456,000
|
Sold
|
|
| Status: | Closed |
| Sqft: | 0 |
| Cost/Sqft: | — |
| Beds: | 4 |
| Baths: | 4 |
| Year Built: | 1969 |
| Property Taxes: | $9,996 |
| Days On Market: | 3620 |
| Lot Size: | 0,64 |
Description
Timeless elegance abounds in this impeccably cared for 4 bedroom, 3.1 bath home with 4 levels of living AND full unfin sub bsmnt in Hinsdale Central District. This is a once in a lifetime opportunity to own a home with unparalleled attention to detail and charm! Expanded kitchen features granite galore, loads of natural light and is the heart of this home. Picturesque 40x20 family room addition is magazine-worthy, with wall to wall windows, soaring ceilings, skylights and wet bar. Second level boasts 2 bedrooms and an office w/built ins. Venture to the 3rd level for 2 more bedrooms and another full bath. Lower level offers double sided fireplace & full bath. The possibilities are endless for the full unfinished sub-basement. Enjoy gleaming hardwood floors, 3 fireplaces and 2 laundry areas. Your own private backyard oasis boasts in-ground pool and deck, all situated on 83x336' lot. Home is in pristine condition. Just move right in and begin making family memories. This gem won't last!
Property Specifics
| Single Family | |
| — | |
| Tri-Level | |
| 1969 | |
| English | |
| — | |
| No | |
| 0.64 |
| Du Page | |
| — | |
| 0 / Not Applicable | |
| None | |
| Lake Michigan | |
| Public Sewer | |
| 09143328 | |
| 0915405003 |
Nearby Schools
| NAME: | DISTRICT: | DISTANCE: | |
|---|---|---|---|
|
Grade School
Maercker Elementary School |
60 | — | |
|
Middle School
Westview Hills Middle School |
60 | Not in DB | |
|
High School
Hinsdale Central High School |
86 | Not in DB | |
|
Alternate Elementary School
Holmes Elementary School |
— | Not in DB | |
Property History
| DATE: | EVENT: | PRICE: | SOURCE: |
|---|---|---|---|
| 25 Apr, 2016 | Sold | $456,000 | MRED MLS |
| 26 Feb, 2016 | Under contract | $445,000 | MRED MLS |
| 18 Feb, 2016 | Listed for sale | $445,000 | MRED MLS |
Room Specifics
Total Bedrooms: 4
Bedrooms Above Ground: 4
Bedrooms Below Ground: 0
Dimensions: —
Floor Type: Hardwood
Dimensions: —
Floor Type: Hardwood
Dimensions: —
Floor Type: Hardwood
Full Bathrooms: 4
Bathroom Amenities: Whirlpool
Bathroom in Basement: 1
Rooms: Breakfast Room,Den,Foyer,Library,Mud Room,Office,Recreation Room
Basement Description: Finished,Partially Finished,Crawl,Sub-Basement
Other Specifics
| 2 | |
| — | |
| — | |
| Patio, Brick Paver Patio, In Ground Pool, Storms/Screens | |
| Landscaped | |
| 83 X 336 | |
| — | |
| None | |
| Vaulted/Cathedral Ceilings, Skylight(s), Bar-Wet, Hardwood Floors, First Floor Laundry | |
| Range, Microwave, Dishwasher, Refrigerator, Freezer, Washer, Dryer, Disposal, Stainless Steel Appliance(s) | |
| Not in DB | |
| Street Lights, Street Paved | |
| — | |
| — | |
| Gas Log, Gas Starter |
Tax History
| Year | Property Taxes |
|---|---|
| 2016 | $9,996 |
Contact Agent
Nearby Similar Homes
Nearby Sold Comparables
Contact Agent
Listing Provided By
Coldwell Banker Residential












