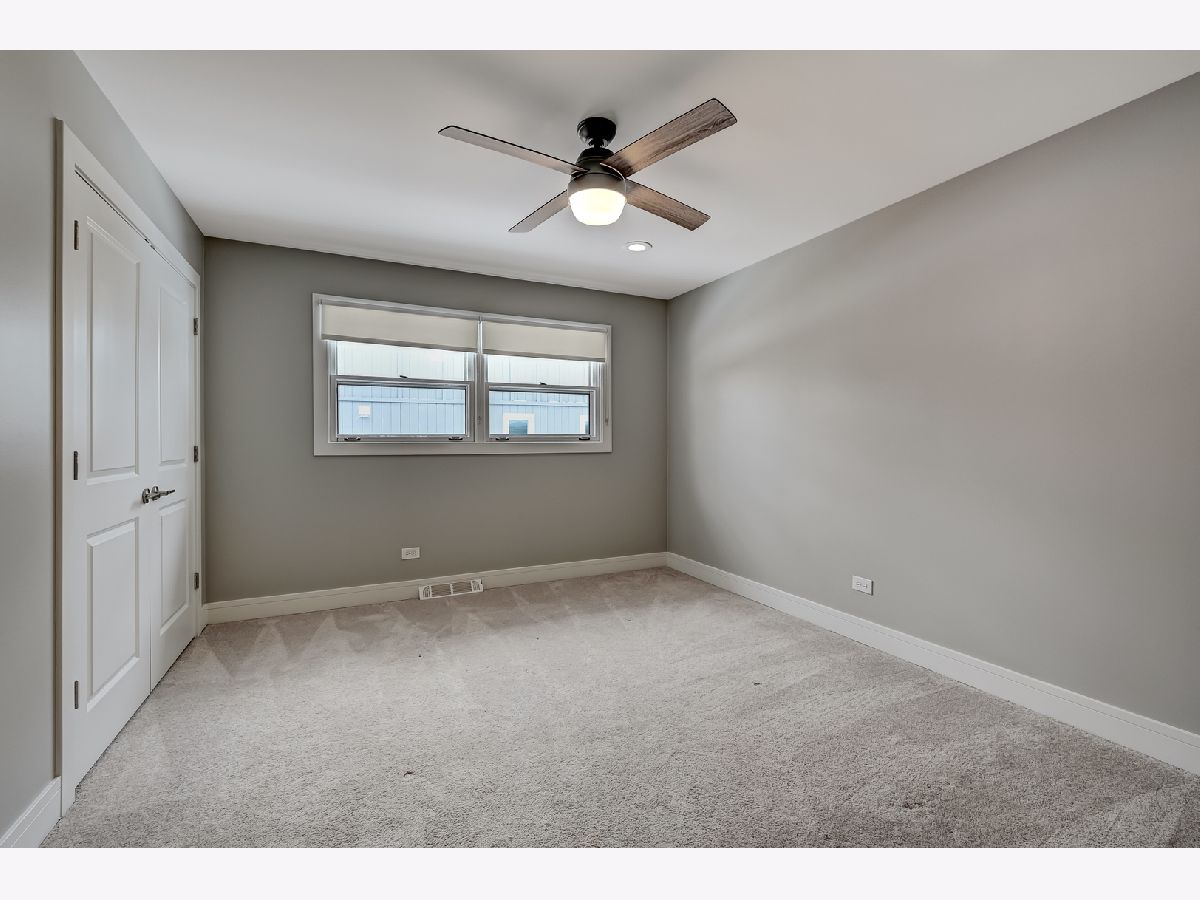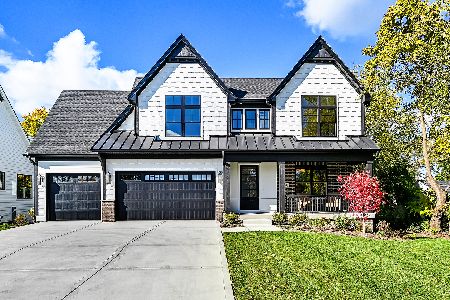363 61st Street, Willowbrook, Illinois 60527
$602,500
|
Sold
|
|
| Status: | Closed |
| Sqft: | 2,765 |
| Cost/Sqft: | $205 |
| Beds: | 3 |
| Baths: | 3 |
| Year Built: | 1988 |
| Property Taxes: | $9,327 |
| Days On Market: | 1449 |
| Lot Size: | 0,23 |
Description
Fabulous opportunity to own a home in a top rated Hinsdale central high school district! Incredibly well rehabbed brick & cedar three step ranch nestled on a quiet tree lined street. Boasting a sunny, wonderful open floor plan, hardwood flooring, designer lights. Gourmet kitchen w/gorgeous custom cabinetry, quartz countertops, ss appliances & enormous center island opening to a dining room & welcoming family room w/wood burning fireplace. Sliding glass door leading to a patio & private outdoor space. A prerequisite for today's lifestyle - private office, beautiful master suite w/spa like bath, roomy additional bedrooms & hall bath, a great finished lower level recreation room makes working at home a joy! Generous concrete crawl & attic for additional storage, brand new roof, electrical, plumbing. Perfect location, minutes to schools, parks, Metra, shopping, dining, expressways. Home warranty is included. This is it!
Property Specifics
| Single Family | |
| — | |
| Step Ranch | |
| 1988 | |
| Partial | |
| — | |
| No | |
| 0.23 |
| Du Page | |
| — | |
| — / Not Applicable | |
| None | |
| Lake Michigan,Public | |
| Public Sewer | |
| 11313163 | |
| 0915405033 |
Nearby Schools
| NAME: | DISTRICT: | DISTANCE: | |
|---|---|---|---|
|
Grade School
Holmes Elementary School |
60 | — | |
|
Middle School
Westview Hills Middle School |
60 | Not in DB | |
|
High School
Hinsdale Central High School |
86 | Not in DB | |
Property History
| DATE: | EVENT: | PRICE: | SOURCE: |
|---|---|---|---|
| 11 Sep, 2020 | Sold | $360,000 | MRED MLS |
| 27 Jul, 2020 | Under contract | $385,000 | MRED MLS |
| 9 Jul, 2020 | Listed for sale | $385,000 | MRED MLS |
| 4 Mar, 2022 | Sold | $602,500 | MRED MLS |
| 31 Jan, 2022 | Under contract | $568,000 | MRED MLS |
| 28 Jan, 2022 | Listed for sale | $568,000 | MRED MLS |

























Room Specifics
Total Bedrooms: 3
Bedrooms Above Ground: 3
Bedrooms Below Ground: 0
Dimensions: —
Floor Type: Carpet
Dimensions: —
Floor Type: Carpet
Full Bathrooms: 3
Bathroom Amenities: Separate Shower,Double Sink,Full Body Spray Shower,Soaking Tub
Bathroom in Basement: 0
Rooms: Recreation Room,Office
Basement Description: Finished,Crawl
Other Specifics
| 2 | |
| Concrete Perimeter | |
| Asphalt | |
| Deck | |
| Mature Trees | |
| 76 X 132 | |
| — | |
| Full | |
| Hardwood Floors, Open Floorplan, Some Carpeting, Dining Combo, Drapes/Blinds, Granite Counters, Some Storm Doors | |
| Range, Microwave, Dishwasher, Refrigerator, Washer, Dryer, Disposal, Stainless Steel Appliance(s) | |
| Not in DB | |
| Park, Street Paved | |
| — | |
| — | |
| Wood Burning, Gas Starter |
Tax History
| Year | Property Taxes |
|---|---|
| 2020 | $9,020 |
| 2022 | $9,327 |
Contact Agent
Nearby Similar Homes
Nearby Sold Comparables
Contact Agent
Listing Provided By
HOME MAX Properties








