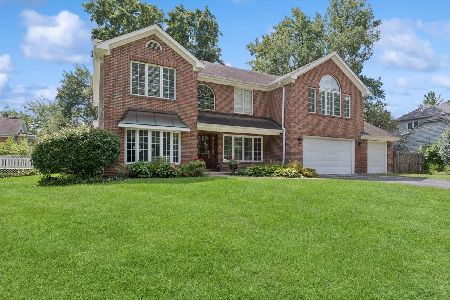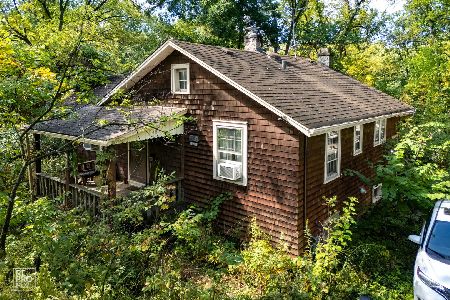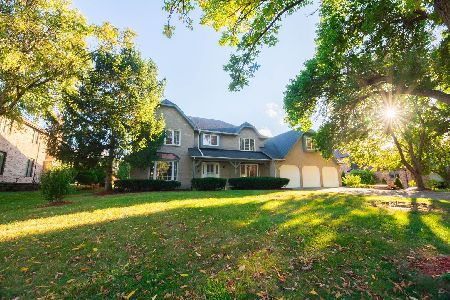611 36th Street, Downers Grove, Illinois 60515
$822,500
|
Sold
|
|
| Status: | Closed |
| Sqft: | 3,559 |
| Cost/Sqft: | $267 |
| Beds: | 4 |
| Baths: | 5 |
| Year Built: | 2006 |
| Property Taxes: | $9,963 |
| Days On Market: | 3370 |
| Lot Size: | 0,00 |
Description
Defining style and comfort with an elegant flair that stands out from the rest. This stone and brick stunner welcomes you from the moment you step through the front door into the grand foyer complete with soaring ceilings, custom chandelier and well placed niches. An easy flowing home that maintains definition between the resplendent and lounge areas. Enjoy the 3 fireplaces, zoned heating and cooling, heated floors, chef's kitchen with custom cabinets, Viking appliances, walk-in pantry, butler's pantry, breakfast nook flowing into the family room and to the outdoors. The fully finished basement is pure fun with custom built-ins, work out room, large entertaining area and full bar. Inquire with the agent regarding available furnishings. Don't miss this opportunity to purchase for significantly less than it would cost to build.
Property Specifics
| Single Family | |
| — | |
| Traditional | |
| 2006 | |
| Full | |
| — | |
| No | |
| 0 |
| Du Page | |
| — | |
| 0 / Not Applicable | |
| None | |
| Lake Michigan | |
| Public Sewer | |
| 09352255 | |
| 0632405022 |
Nearby Schools
| NAME: | DISTRICT: | DISTANCE: | |
|---|---|---|---|
|
Grade School
Highland Elementary School |
58 | — | |
|
Middle School
Herrick Middle School |
58 | Not in DB | |
|
High School
North High School |
99 | Not in DB | |
Property History
| DATE: | EVENT: | PRICE: | SOURCE: |
|---|---|---|---|
| 26 Sep, 2007 | Sold | $1,100,000 | MRED MLS |
| 27 Aug, 2007 | Under contract | $1,249,000 | MRED MLS |
| — | Last price change | $1,279,000 | MRED MLS |
| 1 Mar, 2007 | Listed for sale | $1,279,000 | MRED MLS |
| 10 Jan, 2017 | Sold | $822,500 | MRED MLS |
| 23 Nov, 2016 | Under contract | $950,000 | MRED MLS |
| 26 Sep, 2016 | Listed for sale | $950,000 | MRED MLS |
Room Specifics
Total Bedrooms: 4
Bedrooms Above Ground: 4
Bedrooms Below Ground: 0
Dimensions: —
Floor Type: Carpet
Dimensions: —
Floor Type: Carpet
Dimensions: —
Floor Type: Carpet
Full Bathrooms: 5
Bathroom Amenities: —
Bathroom in Basement: 0
Rooms: Breakfast Room,Exercise Room,Foyer,Game Room,Office
Basement Description: Finished
Other Specifics
| 3 | |
| — | |
| Circular | |
| Patio | |
| — | |
| 100X111 | |
| Dormer,Pull Down Stair | |
| Full | |
| Vaulted/Cathedral Ceilings, Skylight(s), Bar-Wet | |
| Double Oven, Range, Microwave, Dishwasher, Refrigerator, Bar Fridge, Disposal | |
| Not in DB | |
| Street Lights, Street Paved | |
| — | |
| — | |
| — |
Tax History
| Year | Property Taxes |
|---|---|
| 2017 | $9,963 |
Contact Agent
Nearby Similar Homes
Nearby Sold Comparables
Contact Agent
Listing Provided By
Coldwell Banker Residential








