611 Burning Tree Lane, Arlington Heights, Illinois 60004
$432,000
|
Sold
|
|
| Status: | Closed |
| Sqft: | 2,600 |
| Cost/Sqft: | $171 |
| Beds: | 4 |
| Baths: | 3 |
| Year Built: | 1970 |
| Property Taxes: | $8,055 |
| Days On Market: | 1931 |
| Lot Size: | 0,22 |
Description
This home has been extensively updated and offers a wonderful combination of space, amenities, and convenient location. You'll love the fresh neutral look that's ready for you to move in and enjoy! The Kitchen features updated white cabinetry, new counter tops, appliances, lighting, plus generous table space, large windows overlooking the back yard, & easy access to the deck for grilling or entertaining. The Living Room is flooded with natural light from the beautiful front bow window making it perfect for working on your puzzles, reading a book, or chatting with friends. A few steps down from the Kitchen is the enormous Family Room with space for lots of seating, your large screen television, a game table, or a family work/hobby center. On this level you'll also find a large storage room that could easily serve as an exercise or hobby room plus a half bathroom, a laundry area, and a crawl space for more storage. On the 2nd level you'll find a main bedroom suite with dual closets and a private bath that's been updated to feature a new vanity, lighting, & a gorgeous walk in shower with glass doors. On this level there are 3 other nice sized bedrooms. All bedrooms feature new flooring, new windows, new closet doors & solid wood entry doors with new casings. The hall bathroom has been beautifully updated with a dark wood vanity w/granite top and dual sinks, new lighting, mirrors & fixtures. On the exterior, you'll enjoy the well-maintained deck overlooking the large fenced yard. The driveway has been replaced and the garage features new drywall, garage door opener, window & casing. The major systems have all been updated including the furnace, A/C, hot water heater, humidifier, water softner, washer & dryer, & more-contact agent for complete list! The location is wonderful, close to Raven park, tennis courts, & playground and also Rand-Berkley ball fields & playground. Located within award-winning Buffalo Grove High School District plus you'll enjoy other area amenities including Lake Arlington, Camelot Park & pool, abundant shops & restaurants, & a short drive to downtown Arlington Heights & the Metra train.
Property Specifics
| Single Family | |
| — | |
| — | |
| 1970 | |
| Partial | |
| — | |
| No | |
| 0.22 |
| Cook | |
| — | |
| — / Not Applicable | |
| None | |
| Lake Michigan | |
| Public Sewer | |
| 10893787 | |
| 03074030360000 |
Nearby Schools
| NAME: | DISTRICT: | DISTANCE: | |
|---|---|---|---|
|
Grade School
Edgar A Poe Elementary School |
21 | — | |
|
Middle School
Cooper Middle School |
21 | Not in DB | |
|
High School
Buffalo Grove High School |
214 | Not in DB | |
Property History
| DATE: | EVENT: | PRICE: | SOURCE: |
|---|---|---|---|
| 11 Feb, 2021 | Sold | $432,000 | MRED MLS |
| 23 Dec, 2020 | Under contract | $444,900 | MRED MLS |
| 6 Oct, 2020 | Listed for sale | $444,900 | MRED MLS |
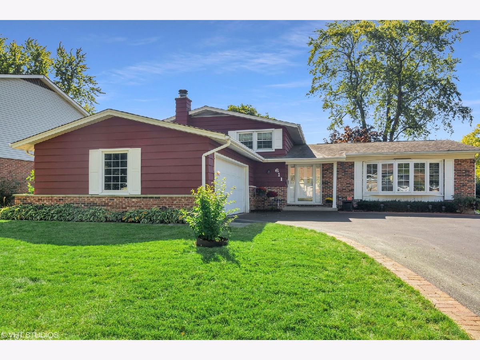
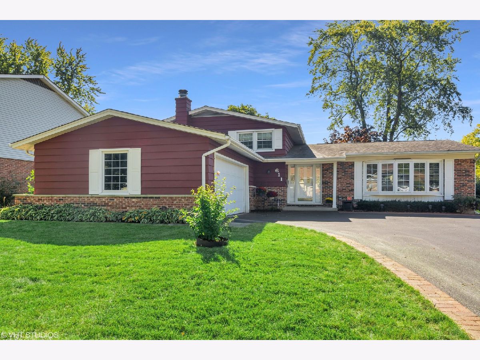
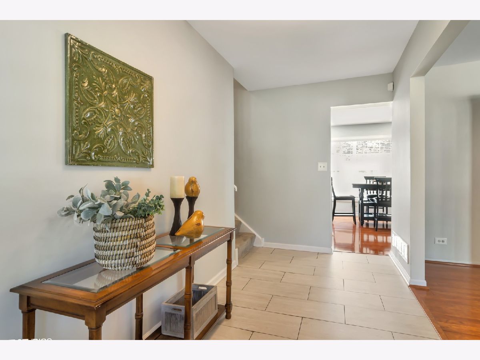
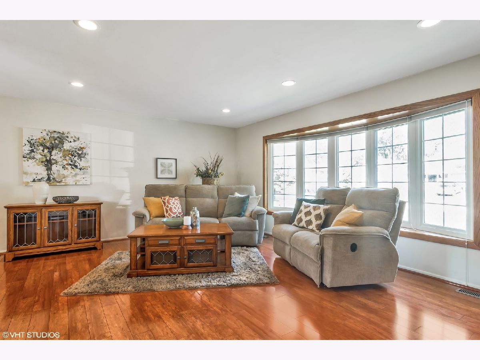
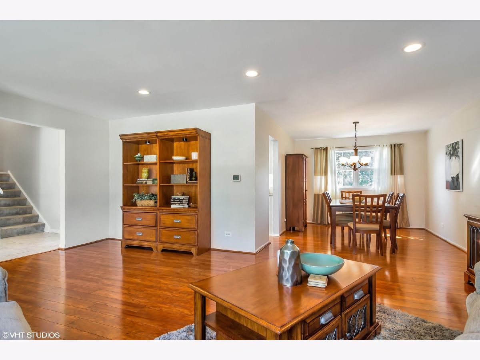
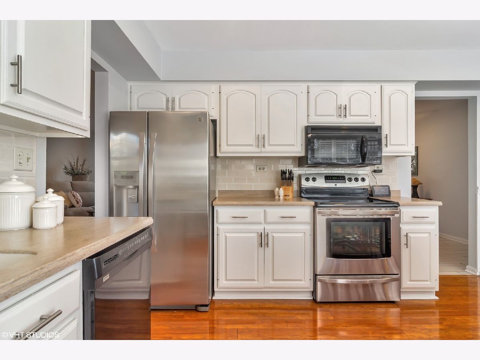
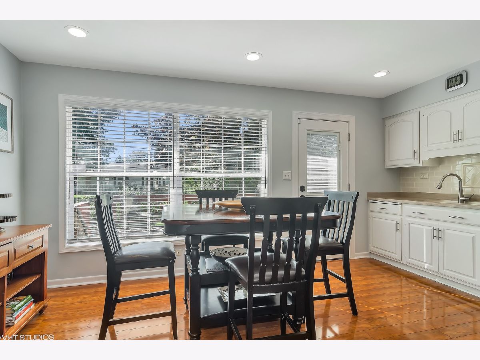
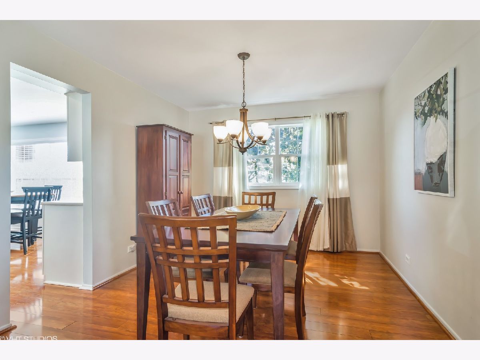
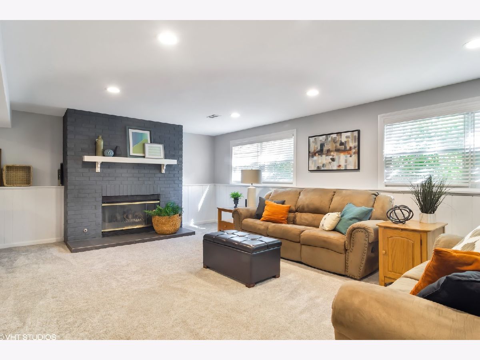
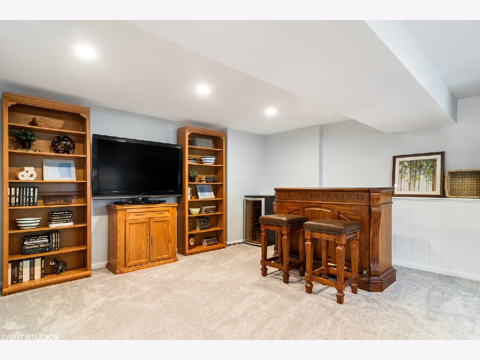
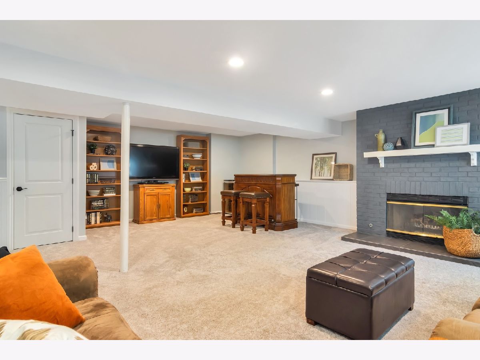
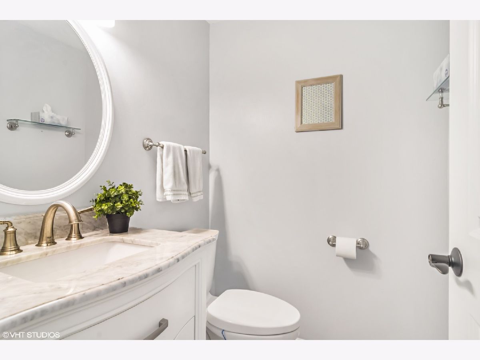
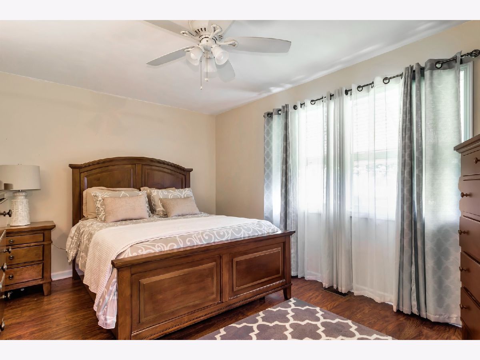
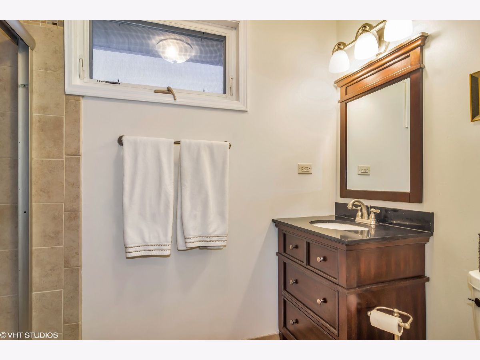
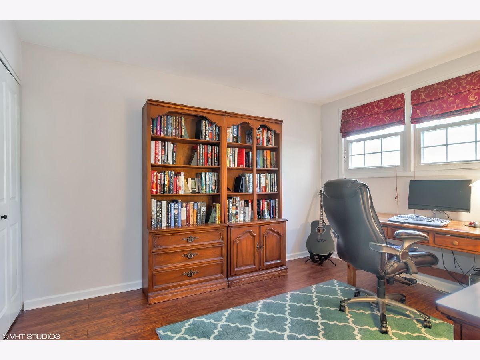
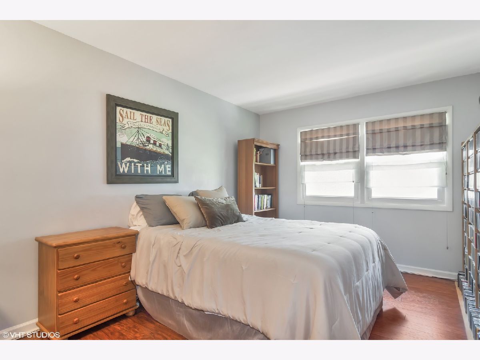
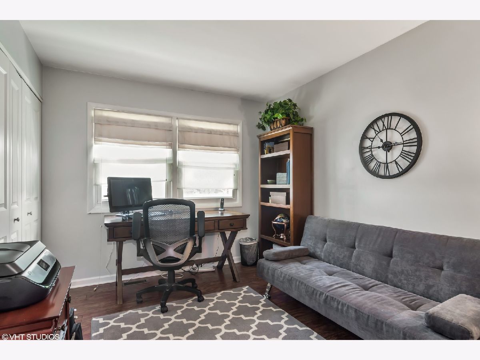
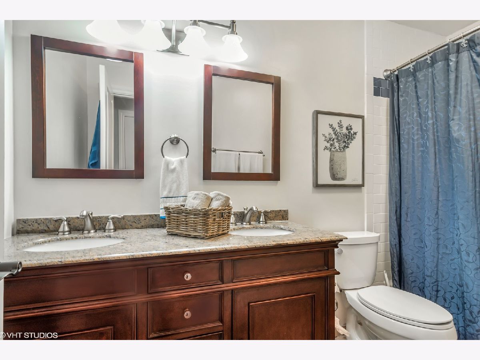
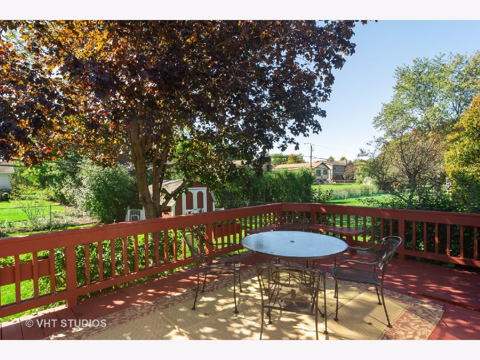
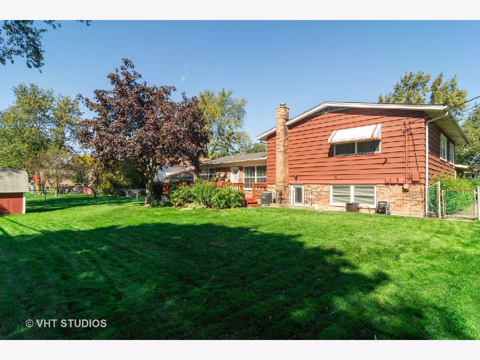
Room Specifics
Total Bedrooms: 4
Bedrooms Above Ground: 4
Bedrooms Below Ground: 0
Dimensions: —
Floor Type: Wood Laminate
Dimensions: —
Floor Type: Wood Laminate
Dimensions: —
Floor Type: Wood Laminate
Full Bathrooms: 3
Bathroom Amenities: Separate Shower
Bathroom in Basement: 0
Rooms: No additional rooms
Basement Description: Crawl
Other Specifics
| 2 | |
| — | |
| — | |
| Deck | |
| — | |
| 70X134 | |
| — | |
| Full | |
| Hardwood Floors, Walk-In Closet(s), Some Wood Floors, Drapes/Blinds, Some Wall-To-Wall Cp | |
| Range, Microwave, Dishwasher, Refrigerator, Washer, Dryer, Disposal | |
| Not in DB | |
| Park, Tennis Court(s), Curbs, Sidewalks, Street Lights, Street Paved | |
| — | |
| — | |
| Gas Log, Gas Starter |
Tax History
| Year | Property Taxes |
|---|---|
| 2021 | $8,055 |
Contact Agent
Nearby Similar Homes
Nearby Sold Comparables
Contact Agent
Listing Provided By
Baird & Warner






