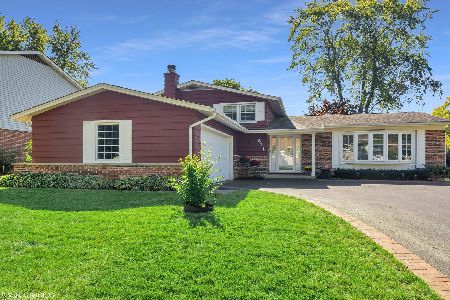620 Brittany Drive, Arlington Heights, Illinois 60004
$365,000
|
Sold
|
|
| Status: | Closed |
| Sqft: | 2,600 |
| Cost/Sqft: | $144 |
| Beds: | 5 |
| Baths: | 3 |
| Year Built: | 1969 |
| Property Taxes: | $9,500 |
| Days On Market: | 2995 |
| Lot Size: | 0,22 |
Description
This is the spacious home you've been looking for that has an incredibly large three season room featuring gorgeous woodwork and floors, vaulted ceiling, and skylights. It is the perfect space to relax or entertain! Family room is adjoining with large wood burning fireplace. Full finished basement is the perfect spot to entertain with a back-lit bar and tons of room for media and seating. Spacious private backyard has mature landscaping, large patio, attached gas grill and a storage shed. New roof and newer furnace and A/C. Fantastic location near several area amenities: parks, playgrounds, bike/walking paths, transportation, downtown Arlington Heights, shopping. You don't want to miss out on this one! The layout is perfect!
Property Specifics
| Single Family | |
| — | |
| — | |
| 1969 | |
| Full | |
| — | |
| No | |
| 0.22 |
| Cook | |
| Berkley Square | |
| 0 / Not Applicable | |
| None | |
| Lake Michigan | |
| Public Sewer, Sewer-Storm | |
| 09796765 | |
| 03074030120000 |
Nearby Schools
| NAME: | DISTRICT: | DISTANCE: | |
|---|---|---|---|
|
Grade School
Edgar A Poe Elementary School |
21 | — | |
|
Middle School
Cooper Middle School |
21 | Not in DB | |
|
High School
Buffalo Grove High School |
214 | Not in DB | |
Property History
| DATE: | EVENT: | PRICE: | SOURCE: |
|---|---|---|---|
| 9 Feb, 2018 | Sold | $365,000 | MRED MLS |
| 14 Dec, 2017 | Under contract | $375,000 | MRED MLS |
| 8 Nov, 2017 | Listed for sale | $375,000 | MRED MLS |
Room Specifics
Total Bedrooms: 5
Bedrooms Above Ground: 5
Bedrooms Below Ground: 0
Dimensions: —
Floor Type: Carpet
Dimensions: —
Floor Type: Carpet
Dimensions: —
Floor Type: Hardwood
Dimensions: —
Floor Type: —
Full Bathrooms: 3
Bathroom Amenities: —
Bathroom in Basement: 0
Rooms: Bedroom 5,Sun Room
Basement Description: Finished
Other Specifics
| 2 | |
| Concrete Perimeter | |
| Asphalt | |
| Deck, Patio, Storms/Screens | |
| — | |
| 72X130X72X130 | |
| Full,Unfinished | |
| Full | |
| Bar-Wet, Hardwood Floors | |
| Range, Microwave, Refrigerator, Washer, Dryer | |
| Not in DB | |
| Sidewalks, Street Lights, Street Paved | |
| — | |
| — | |
| Wood Burning, Gas Starter |
Tax History
| Year | Property Taxes |
|---|---|
| 2018 | $9,500 |
Contact Agent
Nearby Similar Homes
Nearby Sold Comparables
Contact Agent
Listing Provided By
Keller Williams Success Realty







