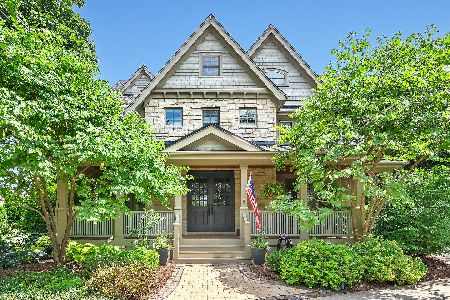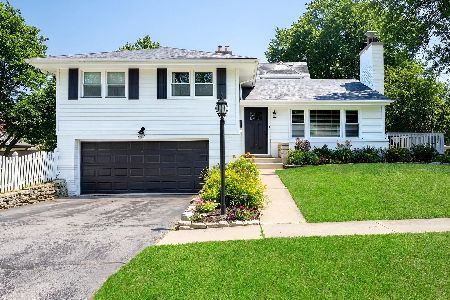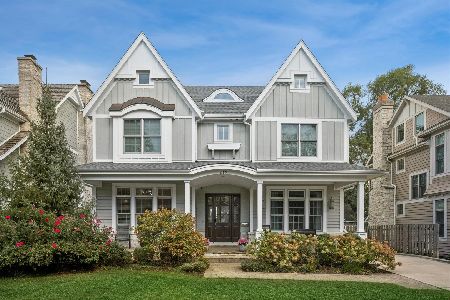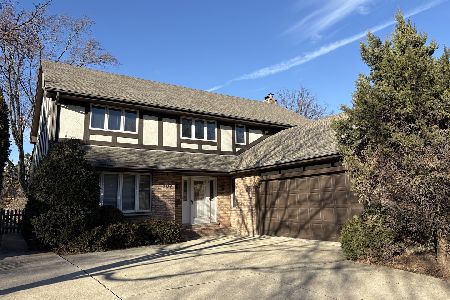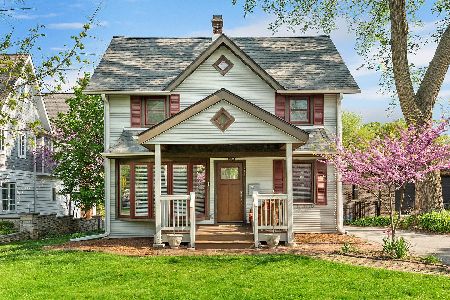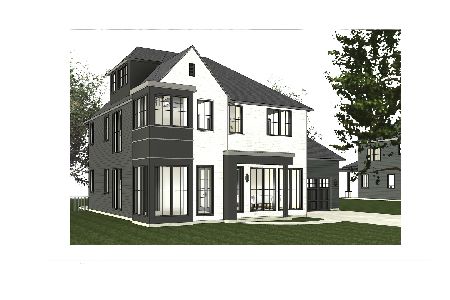611 Chicago Avenue, Hinsdale, Illinois 60521
$800,000
|
Sold
|
|
| Status: | Closed |
| Sqft: | 3,263 |
| Cost/Sqft: | $242 |
| Beds: | 4 |
| Baths: | 3 |
| Year Built: | 1907 |
| Property Taxes: | $10,199 |
| Days On Market: | 635 |
| Lot Size: | 0,21 |
Description
Welcome to this picture-perfect home in one of Hinsdale's most desirable "walk to" locations! The total kitchen makeover is stunning, completely updated and enlarged, making it a chef's delight (2023)! Enjoy a huge new island with breakfast bar, stainless steel appliances, undermount sink, new hardware, white mission-style cabinets, quartz countertops and new subway tile backsplash. This open-concept kitchen flows seamlessly into the spacious family room, featuring a wood-burning fireplace and sliding doors that open to the multi-level back deck. A separate dining room showcases a new chandelier and is gracious enough to accommodate full dining furniture. There are beautiful hardwood floors throughout the home and the floors on the main level were recently refinished (2023). Head upstairs to find all four bedrooms, including the primary en-suite which has vaulted ceilings, a large walk-in closet, private balcony, marble double vanity and oversized walk-in shower. The new washer and dryer (2023) are conveniently located on the 2nd floor for easy access. An extensive recreation room has loads of space for the kids to play while the adults lounge with new carpet (2023) and above-grade windows making it comfortable for all. This house is in top-notch condition! Furnace (2018), A/C (2018); Water Heater (2020); New Programmable Whole House Humidifier (2024); Whole House Solar-Powered Ring Security System (2024), Entire Exterior of Home Painted (2023), New Roof (2016); Sump Pump with Back-up Battery. There's a long driveway for several cars and the 183' deep lot provides plenty of opportunity for added parking options. Walk to town, the Metra, School, the Pool, Parks and so much more! Shows Beautifully! Check out the virtual 3D tour!!
Property Specifics
| Single Family | |
| — | |
| — | |
| 1907 | |
| — | |
| — | |
| No | |
| 0.21 |
| — | |
| — | |
| — / Not Applicable | |
| — | |
| — | |
| — | |
| 12048864 | |
| 0902423015 |
Nearby Schools
| NAME: | DISTRICT: | DISTANCE: | |
|---|---|---|---|
|
Grade School
Monroe Elementary School |
181 | — | |
|
Middle School
Clarendon Hills Middle School |
181 | Not in DB | |
|
High School
Hinsdale Central High School |
86 | Not in DB | |
Property History
| DATE: | EVENT: | PRICE: | SOURCE: |
|---|---|---|---|
| 15 Jul, 2022 | Sold | $685,000 | MRED MLS |
| 31 May, 2022 | Under contract | $649,000 | MRED MLS |
| 27 May, 2022 | Listed for sale | $649,000 | MRED MLS |
| 1 Jul, 2024 | Sold | $800,000 | MRED MLS |
| 8 Jun, 2024 | Under contract | $789,000 | MRED MLS |
| 5 Jun, 2024 | Listed for sale | $789,000 | MRED MLS |
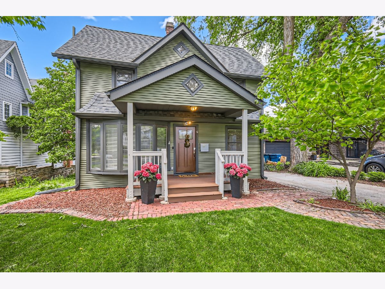
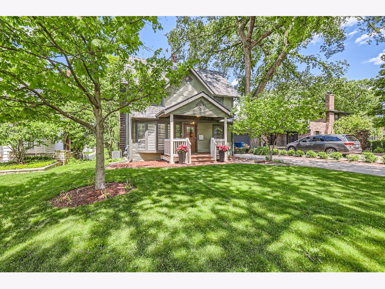
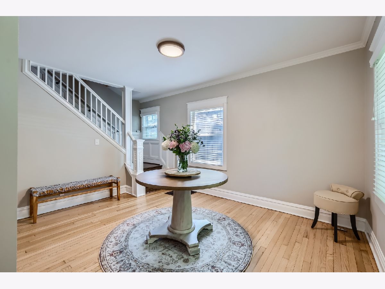
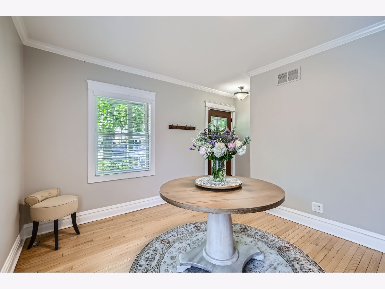
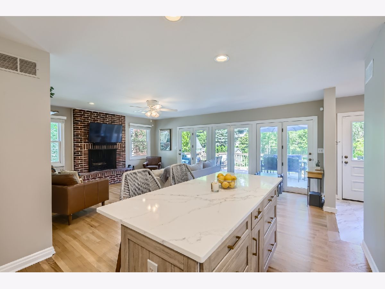
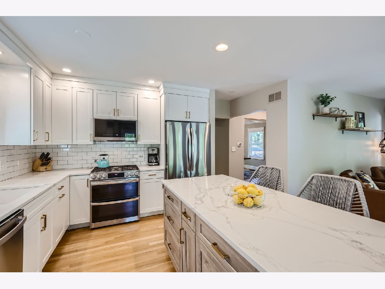
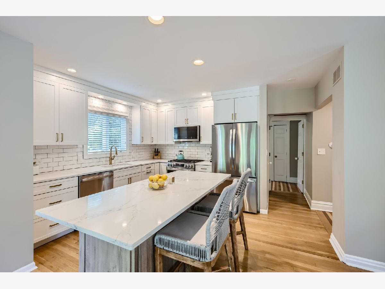
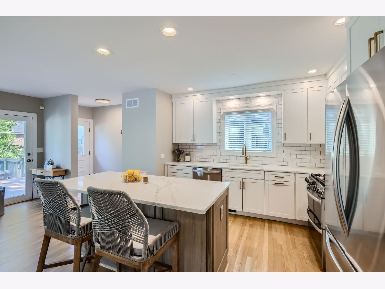
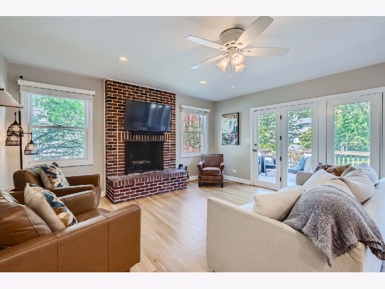
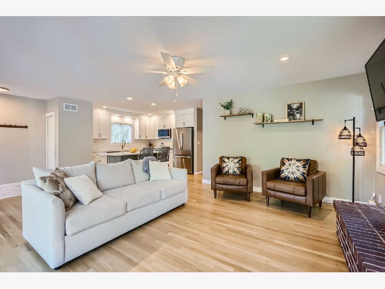
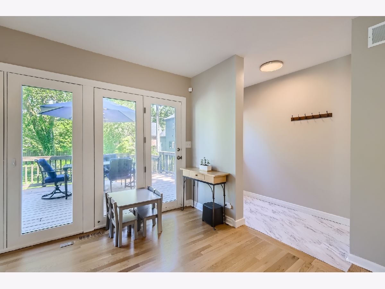
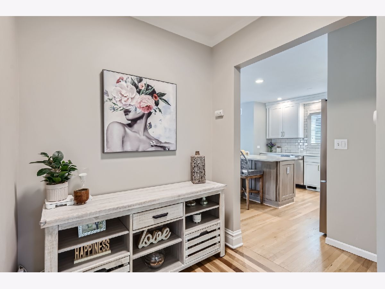
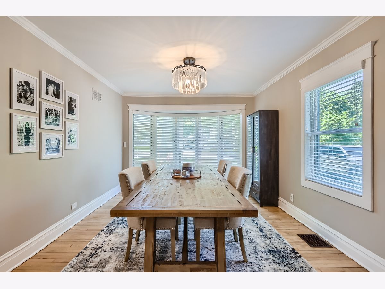
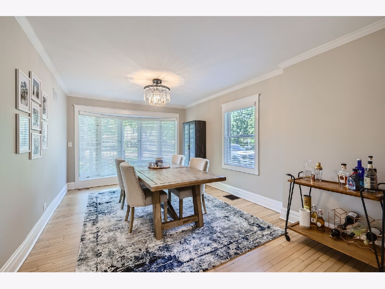
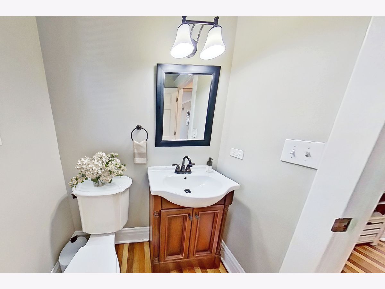
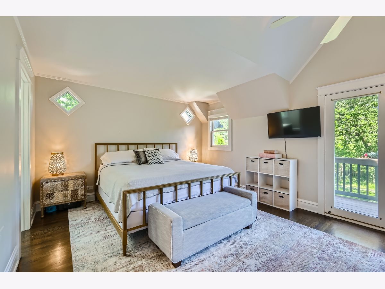
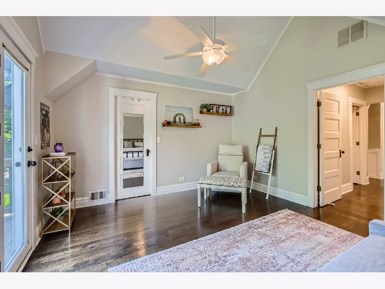
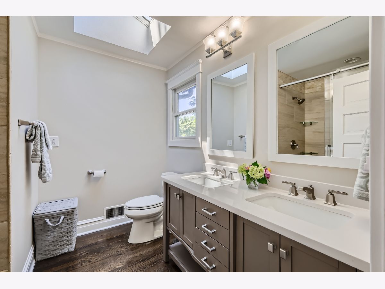
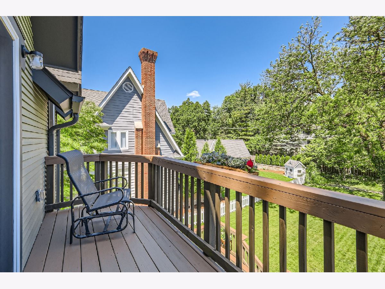
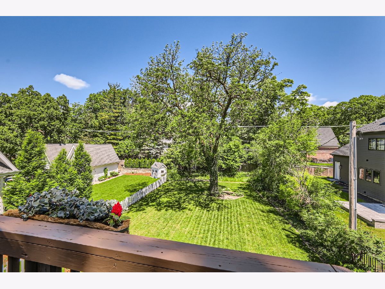
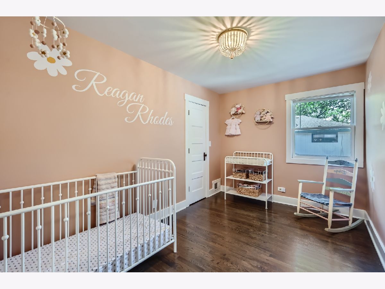
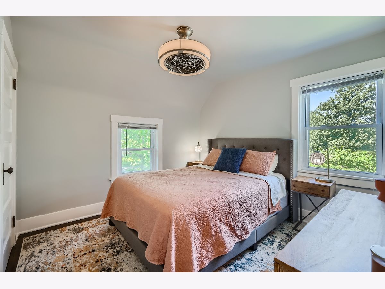
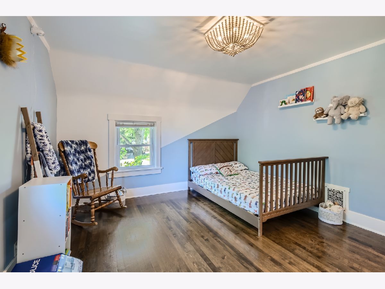
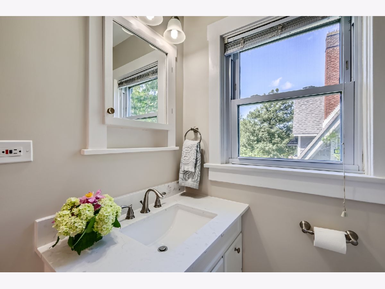
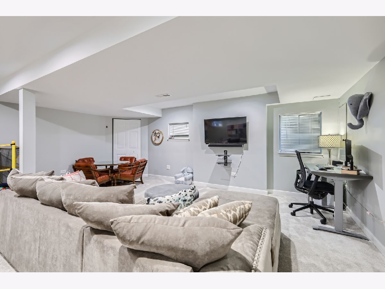
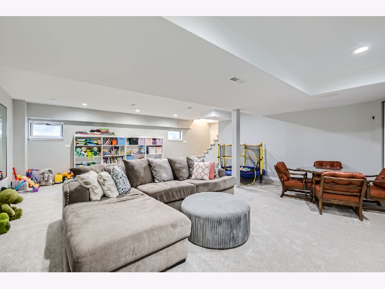
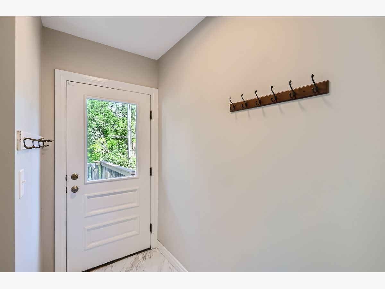
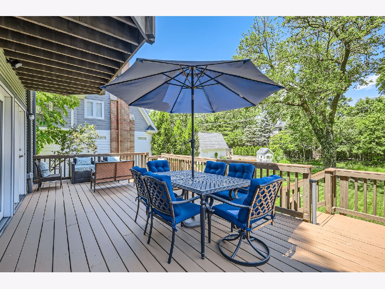
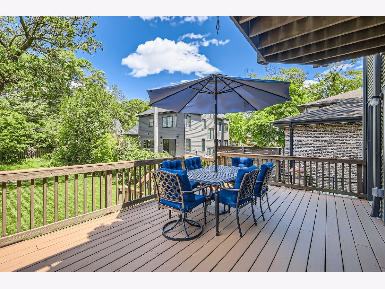
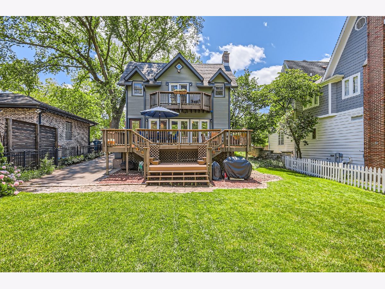
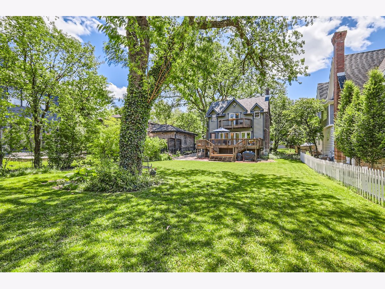
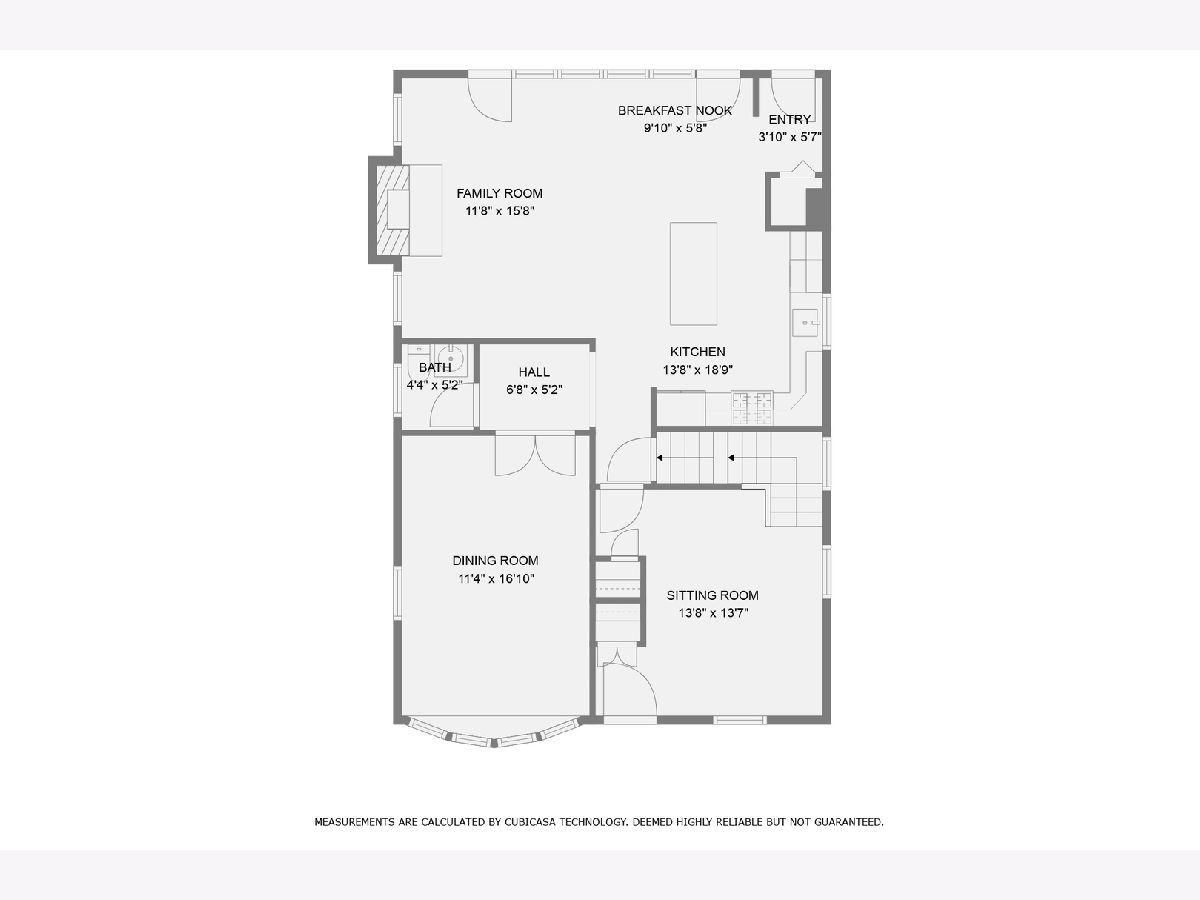
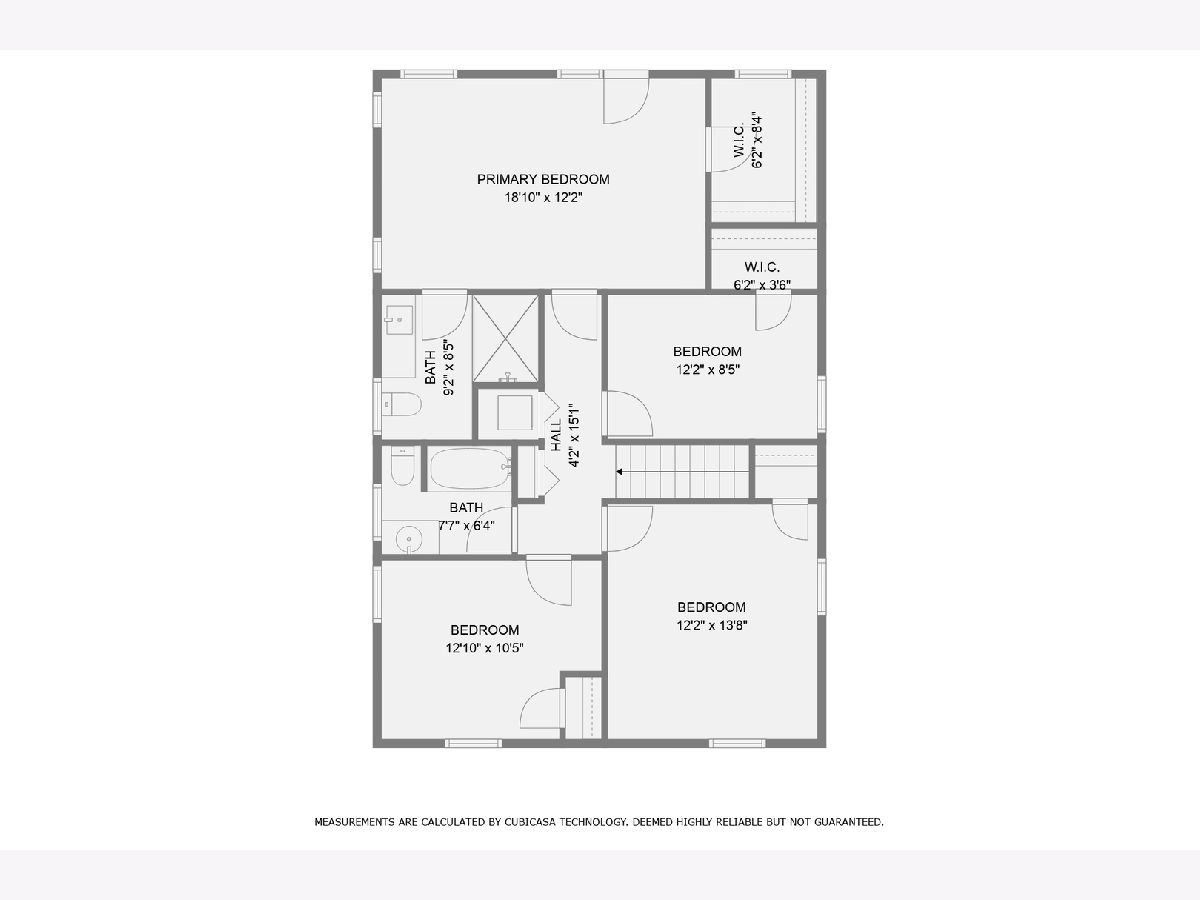
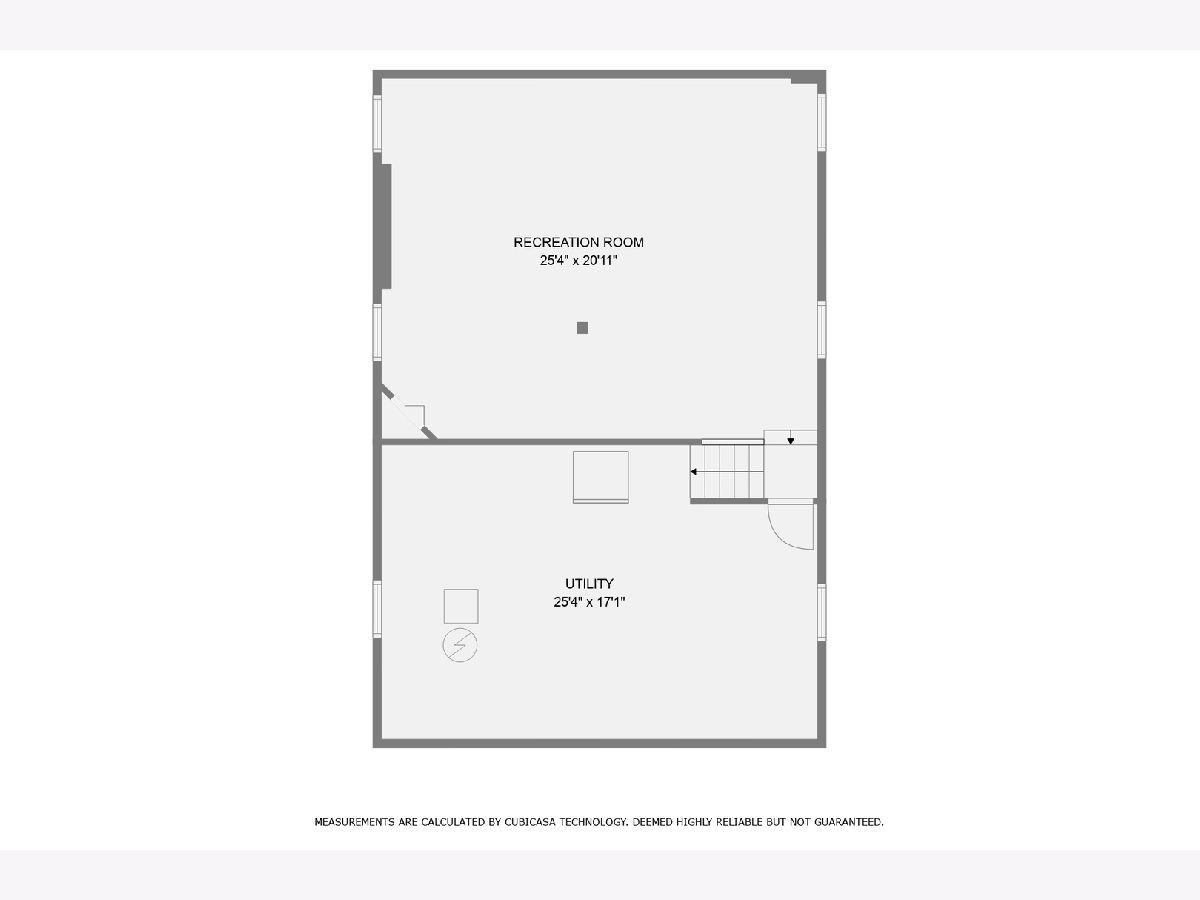
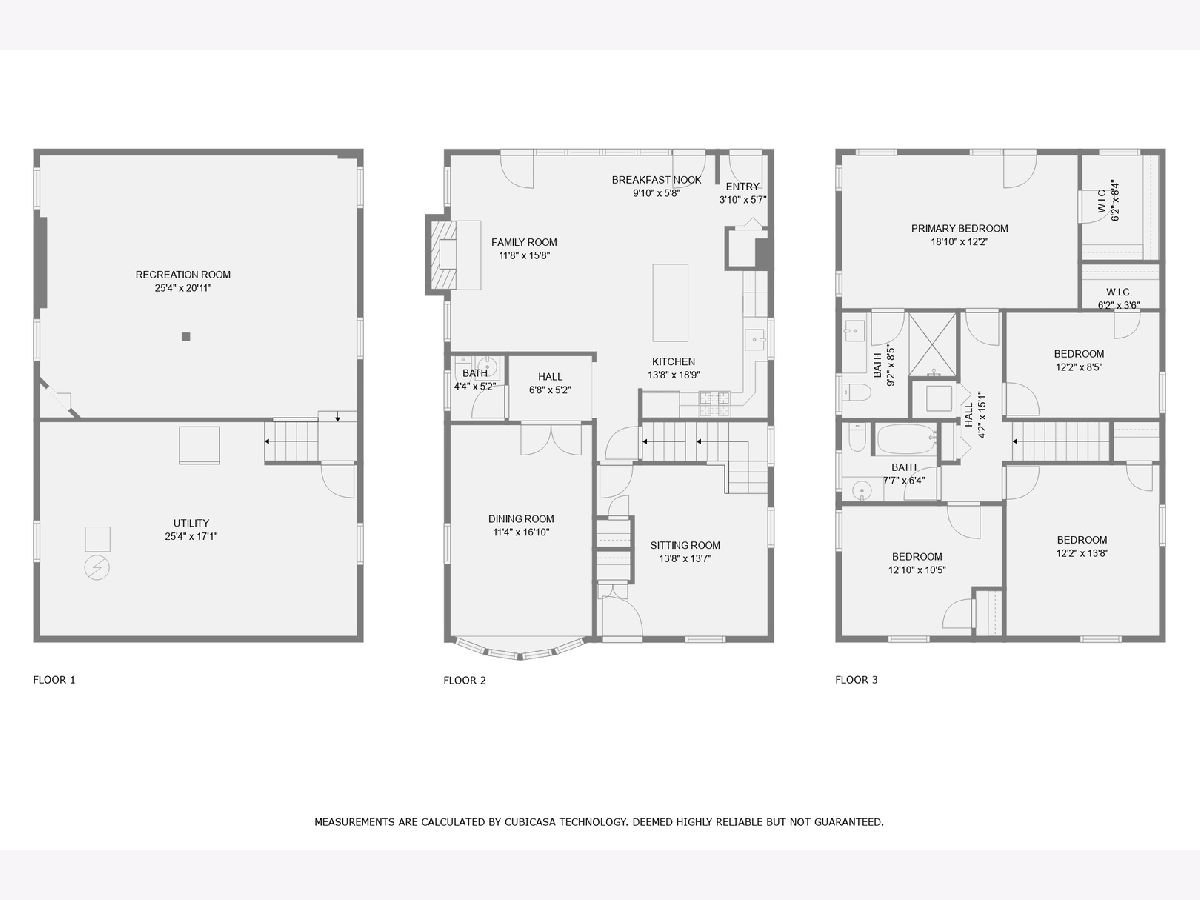
Room Specifics
Total Bedrooms: 4
Bedrooms Above Ground: 4
Bedrooms Below Ground: 0
Dimensions: —
Floor Type: —
Dimensions: —
Floor Type: —
Dimensions: —
Floor Type: —
Full Bathrooms: 3
Bathroom Amenities: Double Sink
Bathroom in Basement: 0
Rooms: —
Basement Description: Finished,Rec/Family Area,Storage Space
Other Specifics
| — | |
| — | |
| Asphalt | |
| — | |
| — | |
| 51 X 183 | |
| — | |
| — | |
| — | |
| — | |
| Not in DB | |
| — | |
| — | |
| — | |
| — |
Tax History
| Year | Property Taxes |
|---|---|
| 2022 | $8,966 |
| 2024 | $10,199 |
Contact Agent
Nearby Similar Homes
Nearby Sold Comparables
Contact Agent
Listing Provided By
Keller Williams ONEChicago



