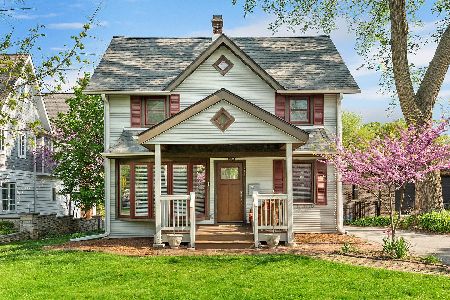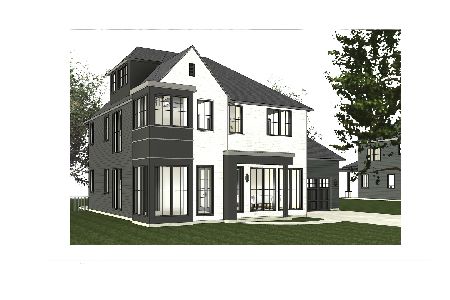614 Maple Street, Hinsdale, Illinois 60521
$1,775,000
|
Sold
|
|
| Status: | Closed |
| Sqft: | 0 |
| Cost/Sqft: | — |
| Beds: | 6 |
| Baths: | 7 |
| Year Built: | 1990 |
| Property Taxes: | $37,894 |
| Days On Market: | 2929 |
| Lot Size: | 0,53 |
Description
Glamorous home on 125x180 lot in Monroe/Hinsdale Central.Dramatic 2 story entry~Formal living room with fireplace~formal dining room opens to patio~library with custom built-ins~1st floor master with fireplace~master bath with steam shower,his&her vanities,soaking tub & closets galore. Kitchen~Christopher Peacock cabinets~new counters,farm sink~2 dishwashers,double ovens,large island with seating~Wolf,Miele,Sub-Zero~eating area opens to deck~Family room with custom built-ins and fireplace opens to patio~2 half baths on 1st floor~1st floor laundry and mudroom~Beautiful hardwood floors thruout~5 bedrooms including optional 2nd floor master,3 baths on second floor~LL with exercise room,rec room,half bath~Generous room sizes,loads of natural light~Front and back stairs~Private wooded lot,tiered deck and paver patios~Built in oversize grill & pizza oven~Large screened free standing room~3 1/2 car garage~This home is solid, lovingly maintained~move in ready.
Property Specifics
| Single Family | |
| — | |
| French Provincial | |
| 1990 | |
| Full,English | |
| — | |
| No | |
| 0.53 |
| Du Page | |
| — | |
| 0 / Not Applicable | |
| None | |
| Lake Michigan,Public | |
| Public Sewer | |
| 09829595 | |
| 0902423007 |
Nearby Schools
| NAME: | DISTRICT: | DISTANCE: | |
|---|---|---|---|
|
Grade School
Monroe Elementary School |
181 | — | |
|
Middle School
Clarendon Hills Middle School |
181 | Not in DB | |
|
High School
Hinsdale Central High School |
86 | Not in DB | |
Property History
| DATE: | EVENT: | PRICE: | SOURCE: |
|---|---|---|---|
| 10 Apr, 2018 | Sold | $1,775,000 | MRED MLS |
| 20 Feb, 2018 | Under contract | $1,750,000 | MRED MLS |
| — | Last price change | $1,850,000 | MRED MLS |
| 9 Jan, 2018 | Listed for sale | $1,850,000 | MRED MLS |
Room Specifics
Total Bedrooms: 6
Bedrooms Above Ground: 6
Bedrooms Below Ground: 0
Dimensions: —
Floor Type: Hardwood
Dimensions: —
Floor Type: Hardwood
Dimensions: —
Floor Type: Hardwood
Dimensions: —
Floor Type: —
Dimensions: —
Floor Type: —
Full Bathrooms: 7
Bathroom Amenities: Separate Shower,Steam Shower,Double Sink,Soaking Tub
Bathroom in Basement: 1
Rooms: Bedroom 5,Bedroom 6,Library,Recreation Room,Exercise Room,Foyer,Other Room,Loft
Basement Description: Finished
Other Specifics
| 3 | |
| Concrete Perimeter | |
| Circular | |
| Deck, Patio, Outdoor Grill | |
| — | |
| 125 X 180 | |
| — | |
| Full | |
| Vaulted/Cathedral Ceilings, Skylight(s), Hardwood Floors, First Floor Bedroom, First Floor Laundry, First Floor Full Bath | |
| Range, Microwave, Dishwasher, High End Refrigerator, Disposal | |
| Not in DB | |
| Curbs, Sidewalks, Street Lights, Street Paved | |
| — | |
| — | |
| Gas Starter |
Tax History
| Year | Property Taxes |
|---|---|
| 2018 | $37,894 |
Contact Agent
Nearby Similar Homes
Nearby Sold Comparables
Contact Agent
Listing Provided By
Baird & Warner Real Estate













