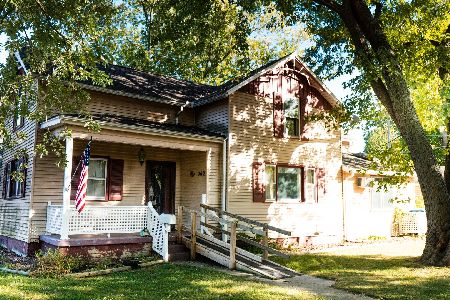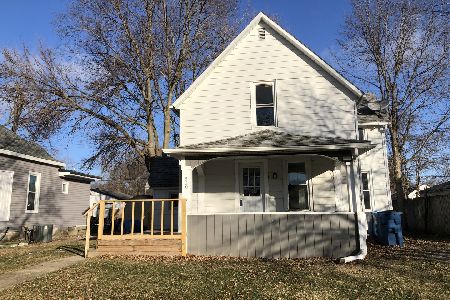611 Cimmeron Drive, Pontiac, Illinois 61764
$275,000
|
Sold
|
|
| Status: | Closed |
| Sqft: | 3,004 |
| Cost/Sqft: | $92 |
| Beds: | 3 |
| Baths: | 4 |
| Year Built: | 2005 |
| Property Taxes: | $7,235 |
| Days On Market: | 1415 |
| Lot Size: | 0,30 |
Description
Unique open floor plan, vaulted ceiling in living room, oak open staircase leading to the second floor w/ 2 BD & BA. This home is tastefully decorated with 4 BD, 3 1/2 BA & a spacious kitchen with quality stainless appliances that are all staying. Finished family room in basement with dry bar, Bedroom, Full Bath and Office. Living Room has gas fireplace and is open to the dining room and kitchen. Main Floor Master BD Suite has a walk-in closet; Master BA has garden tub and full shower. Laundry on the main , guest 1/2 bath. Updates Include : A/C Furnace, Granite Counters, GE Stainless Appliances, Living Room Carpet. In Addition : Water Heater 2017, Roof 2018.
Property Specifics
| Single Family | |
| — | |
| — | |
| 2005 | |
| — | |
| — | |
| No | |
| 0.3 |
| Livingston | |
| Not Applicable | |
| — / Not Applicable | |
| — | |
| — | |
| — | |
| 11336023 | |
| 15152327800100 |
Nearby Schools
| NAME: | DISTRICT: | DISTANCE: | |
|---|---|---|---|
|
Grade School
Central Elementary School |
429 | — | |
|
Middle School
Pontiac Junior High School |
429 | Not in DB | |
|
High School
Pontiac High School |
90 | Not in DB | |
Property History
| DATE: | EVENT: | PRICE: | SOURCE: |
|---|---|---|---|
| 3 Nov, 2014 | Sold | $210,000 | MRED MLS |
| 15 Sep, 2014 | Under contract | $215,000 | MRED MLS |
| 17 May, 2014 | Listed for sale | $215,000 | MRED MLS |
| 3 Jun, 2022 | Sold | $275,000 | MRED MLS |
| 6 Mar, 2022 | Under contract | $275,000 | MRED MLS |
| 6 Mar, 2022 | Listed for sale | $275,000 | MRED MLS |
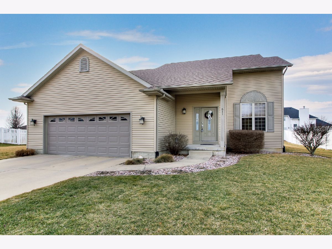
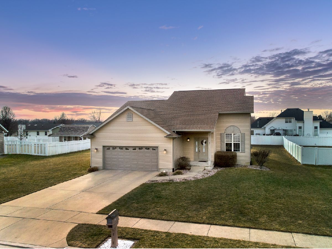
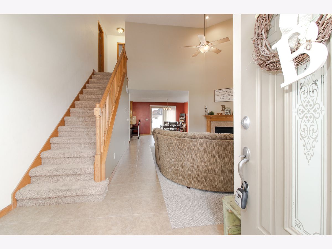
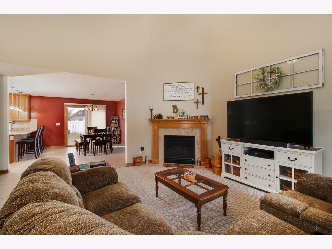
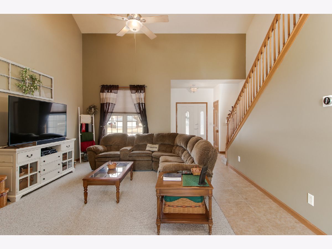
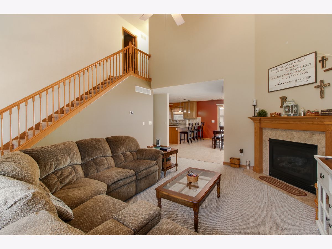
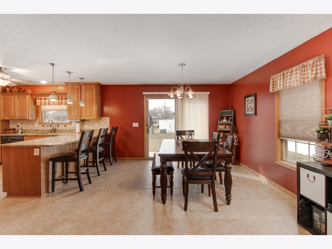
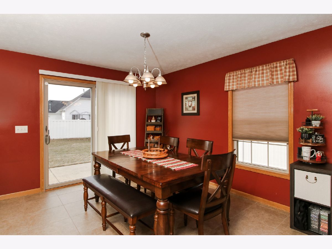
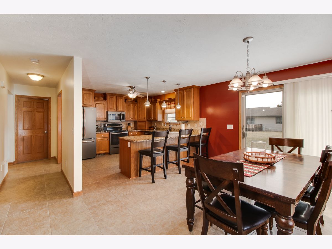
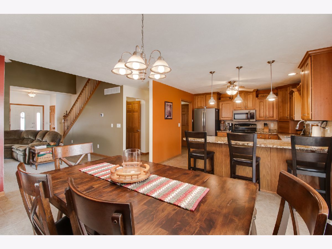
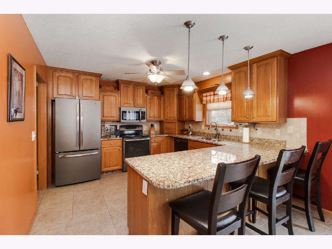
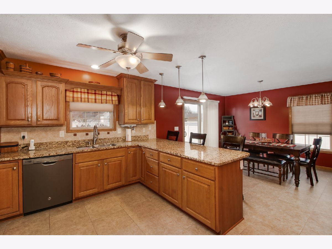
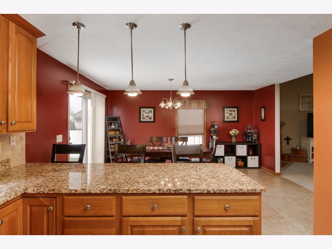
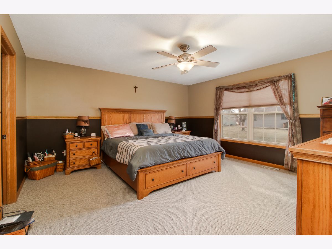
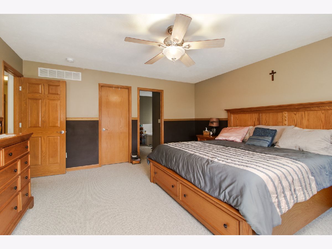
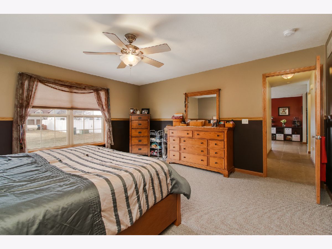
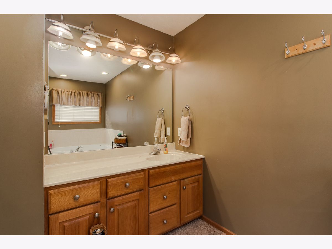
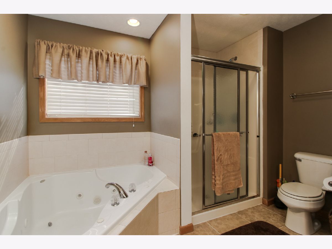
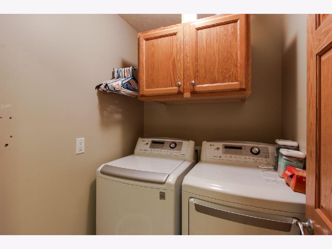
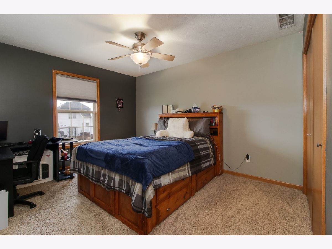
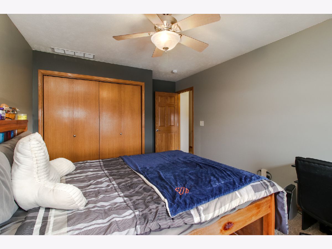
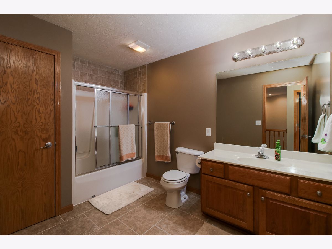
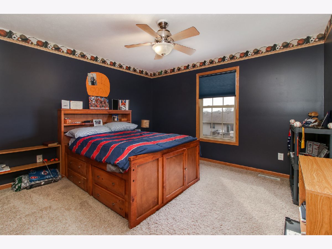
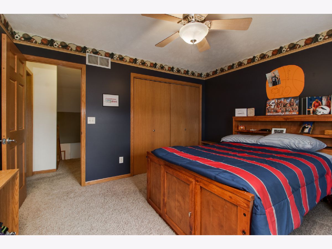
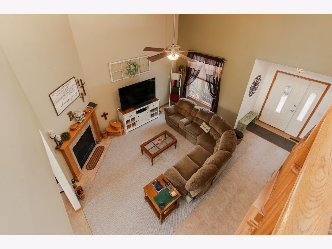
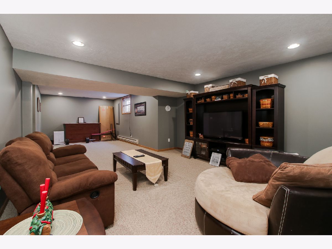
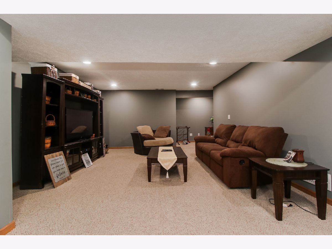
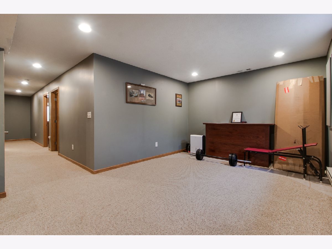
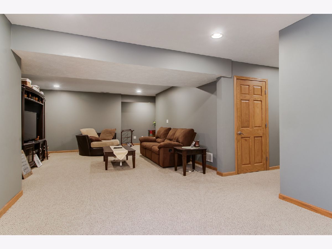
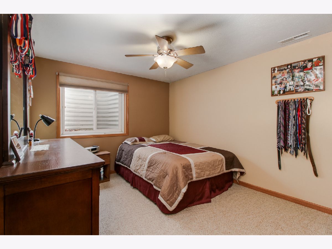
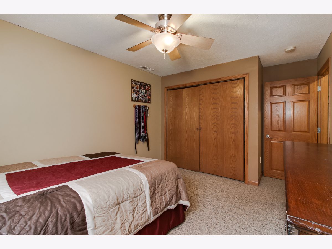
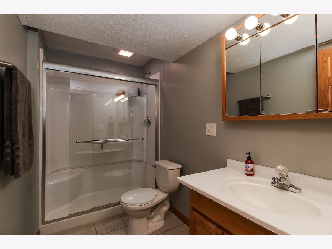
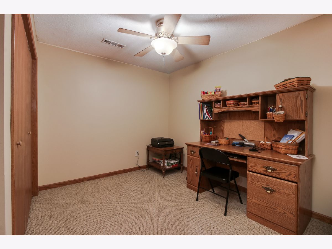
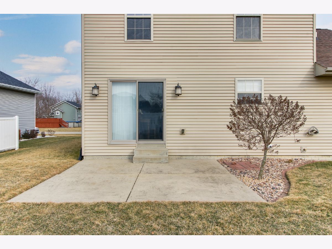
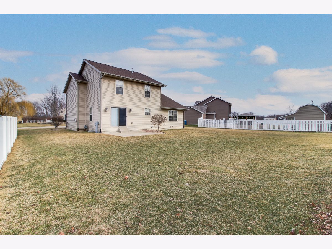
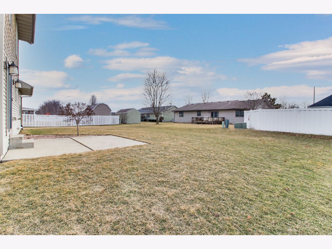
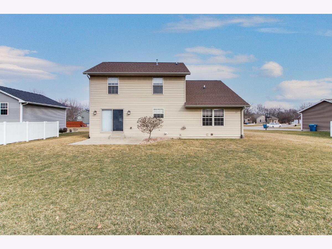
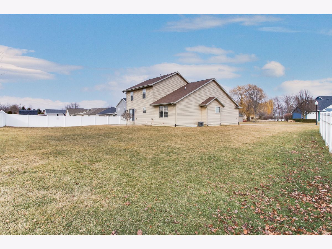
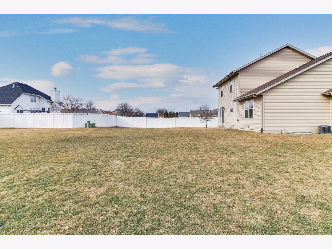
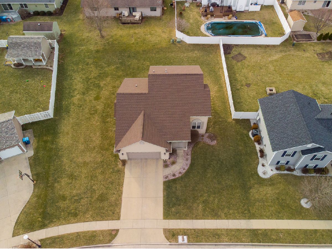
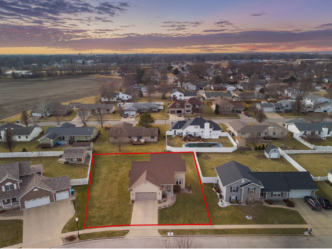
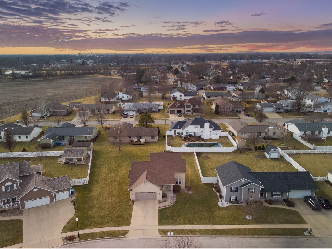
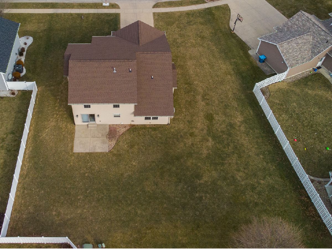
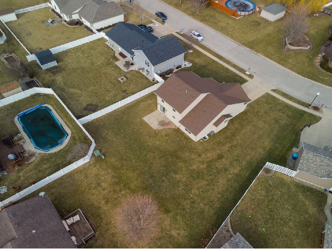
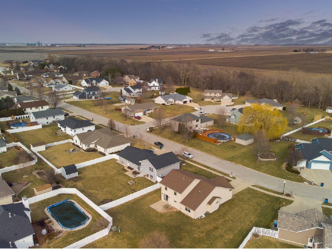
Room Specifics
Total Bedrooms: 4
Bedrooms Above Ground: 3
Bedrooms Below Ground: 1
Dimensions: —
Floor Type: —
Dimensions: —
Floor Type: —
Dimensions: —
Floor Type: —
Full Bathrooms: 4
Bathroom Amenities: Garden Tub
Bathroom in Basement: 1
Rooms: —
Basement Description: Egress Window,Finished
Other Specifics
| 2 | |
| — | |
| Concrete | |
| — | |
| — | |
| 114 X 126 X 144 X 85 | |
| — | |
| — | |
| — | |
| — | |
| Not in DB | |
| — | |
| — | |
| — | |
| — |
Tax History
| Year | Property Taxes |
|---|---|
| 2014 | $6,206 |
| 2022 | $7,235 |
Contact Agent
Nearby Similar Homes
Nearby Sold Comparables
Contact Agent
Listing Provided By
RE/MAX Choice

