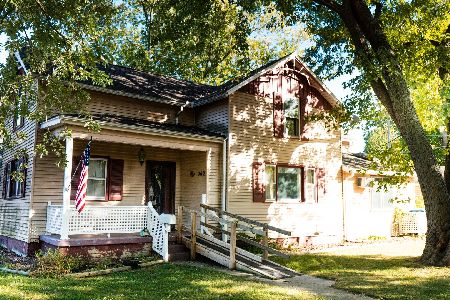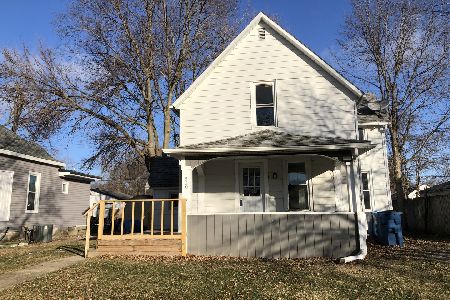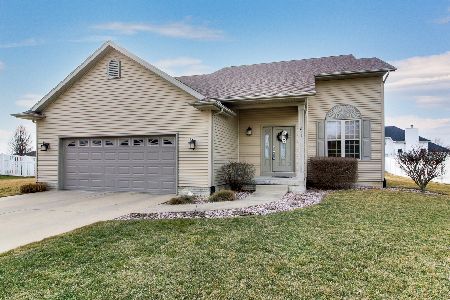610 Cherokee Drive, Pontiac, Illinois 61764
$190,000
|
Sold
|
|
| Status: | Closed |
| Sqft: | 1,805 |
| Cost/Sqft: | $99 |
| Beds: | 3 |
| Baths: | 2 |
| Year Built: | 2010 |
| Property Taxes: | $4,391 |
| Days On Market: | 3939 |
| Lot Size: | 0,23 |
Description
This Gorgeous 5 Year Old Home Offers 3BR, 2BA, Large Open Concept LR, DR, and Kitchen area, Laundry Room, Heated 2.5-Car Garage, and 12'x18' Shed. The Master BR Ensuite Includes Glass Shower, Jetted Tub, Large Vanity with Tons of Storage! Through the Ensuite is a Large Walk-In Closet! Home Sits on a 4ft Tall Crawl Space with Sprayed Foam Insulation. Living Area is Surrounded with Windows, Letting In A Lot of Natural Light. To Compliment a Very Well-Maintained Interior is a Beautifully Landscaped Exterior! Water Softener is Rented. **Due to multiple offer situation, home sold for more than listing price**
Property Specifics
| Single Family | |
| — | |
| Ranch | |
| 2010 | |
| — | |
| — | |
| Yes | |
| 0.23 |
| Livingston | |
| — | |
| 0 / — | |
| — | |
| Public | |
| Public Sewer | |
| 10284553 | |
| 151523251020 |
Nearby Schools
| NAME: | DISTRICT: | DISTANCE: | |
|---|---|---|---|
|
Middle School
Pontiac Junior High School |
429 | Not in DB | |
|
High School
Pontiac Township High School |
90 | Not in DB | |
Property History
| DATE: | EVENT: | PRICE: | SOURCE: |
|---|---|---|---|
| 22 May, 2015 | Sold | $190,000 | MRED MLS |
| 27 Apr, 2015 | Under contract | $178,500 | MRED MLS |
| 8 Apr, 2015 | Listed for sale | $178,500 | MRED MLS |
Room Specifics
Total Bedrooms: 3
Bedrooms Above Ground: 3
Bedrooms Below Ground: 0
Dimensions: —
Floor Type: Carpet
Dimensions: —
Floor Type: Carpet
Full Bathrooms: 2
Bathroom Amenities: —
Bathroom in Basement: —
Rooms: —
Basement Description: Crawl
Other Specifics
| 2.5 | |
| — | |
| Concrete | |
| Deck | |
| — | |
| 83X120 | |
| — | |
| — | |
| Walk-In Closet(s) | |
| Dishwasher, Microwave, Disposal | |
| Not in DB | |
| — | |
| — | |
| — | |
| Gas Log |
Tax History
| Year | Property Taxes |
|---|---|
| 2015 | $4,391 |
Contact Agent
Nearby Similar Homes
Nearby Sold Comparables
Contact Agent
Listing Provided By
Lyons Sullivan Realty, Inc.






