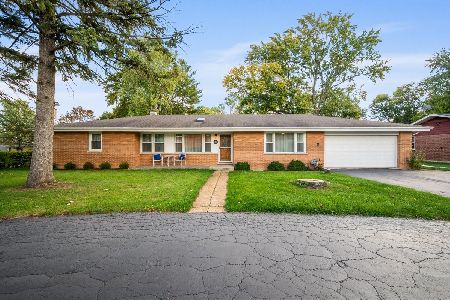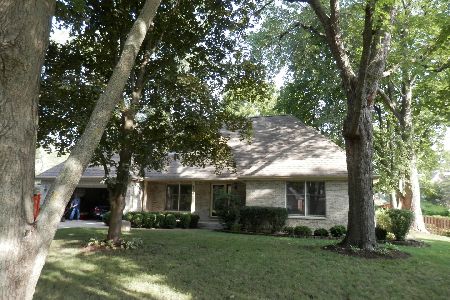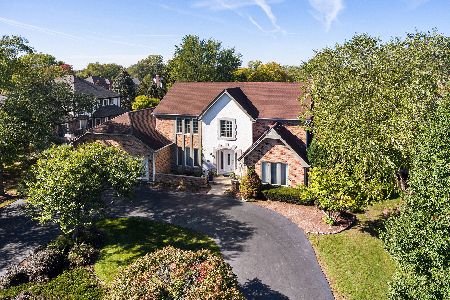611 Claire Lane, Prospect Heights, Illinois 60070
$450,000
|
Sold
|
|
| Status: | Closed |
| Sqft: | 2,950 |
| Cost/Sqft: | $153 |
| Beds: | 4 |
| Baths: | 3 |
| Year Built: | 1987 |
| Property Taxes: | $16,024 |
| Days On Market: | 1892 |
| Lot Size: | 0,46 |
Description
This classic, all brick colonial has wonderful curb appeal and is nestled in the beautiful Lake Claire Estates! Prestigious four bedroom home with a three car garage is wonderful for entertaining inside and out! The home is graced with a fabulous flow & beautiful finishes throughout. The sun-lit, eat-in kitchen has tons of cabinetry, stainless steel appliances & granite countertops. Family room showcases a striking fireplace with sliding doors leading to an amazing brick patio. The large living room is spacious and opens to the family room. The dining room features gleaming hardwood floors. The owners suite is a sanctuary with a spacious bathroom. The second floor features three additional bedrooms & stunning, updated hall bathroom. The outdoor space is a private retreat that boasts a beautiful brick patio, gazebo & huge lush yard! The full basement provides endless opportunities! Lake Michigan water.
Property Specifics
| Single Family | |
| — | |
| Colonial | |
| 1987 | |
| Full | |
| — | |
| No | |
| 0.46 |
| Cook | |
| Shires | |
| 0 / Not Applicable | |
| None | |
| Lake Michigan,Private Well | |
| Public Sewer | |
| 10930653 | |
| 03233080170000 |
Nearby Schools
| NAME: | DISTRICT: | DISTANCE: | |
|---|---|---|---|
|
Grade School
Robert Frost Elementary School |
21 | — | |
|
Middle School
Oliver W Holmes Middle School |
21 | Not in DB | |
|
High School
Wheeling High School |
214 | Not in DB | |
Property History
| DATE: | EVENT: | PRICE: | SOURCE: |
|---|---|---|---|
| 24 Oct, 2016 | Sold | $430,000 | MRED MLS |
| 1 Sep, 2016 | Under contract | $445,000 | MRED MLS |
| — | Last price change | $465,000 | MRED MLS |
| 29 Jul, 2016 | Listed for sale | $465,000 | MRED MLS |
| 13 Jan, 2021 | Sold | $450,000 | MRED MLS |
| 13 Nov, 2020 | Under contract | $449,900 | MRED MLS |
| 11 Nov, 2020 | Listed for sale | $449,900 | MRED MLS |

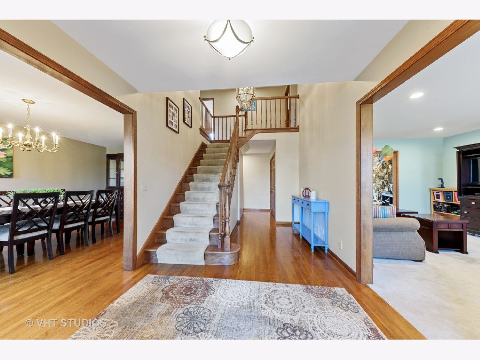
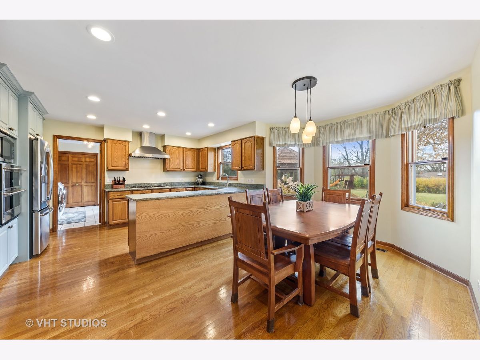
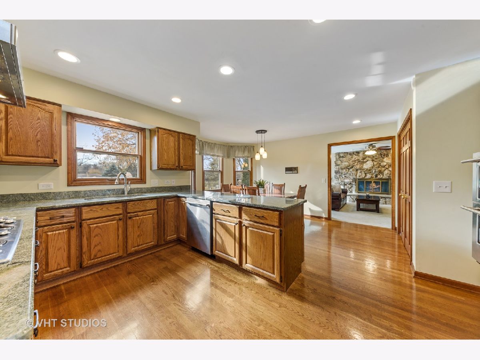
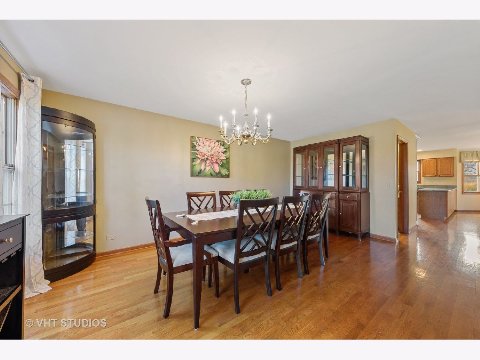
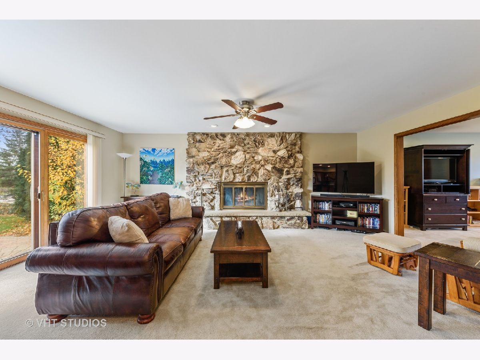
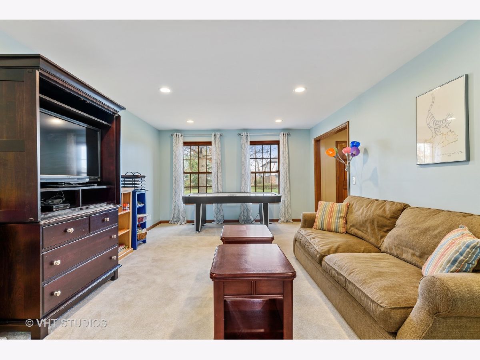
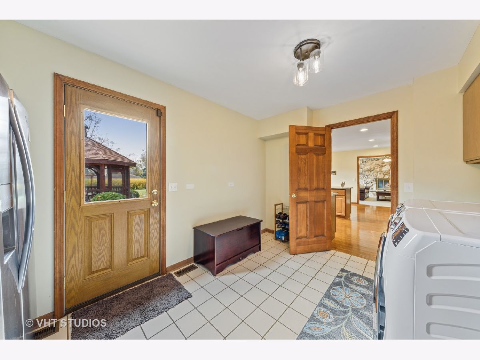
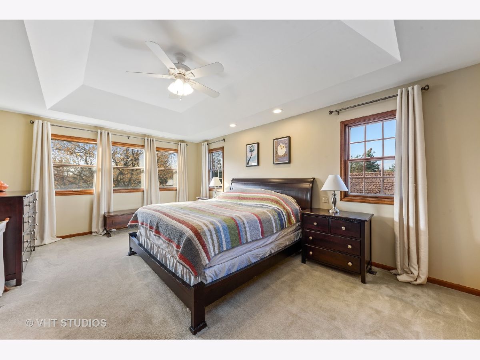
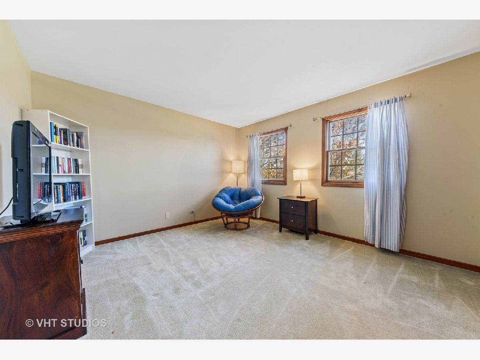
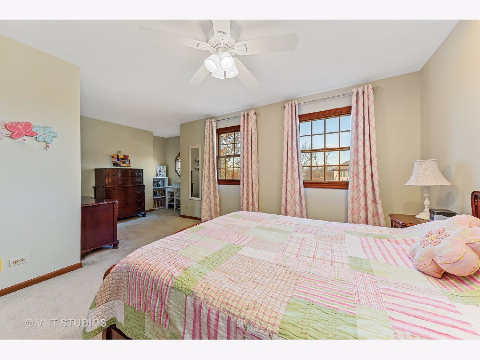
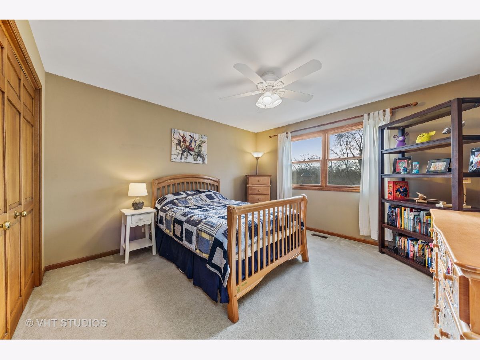
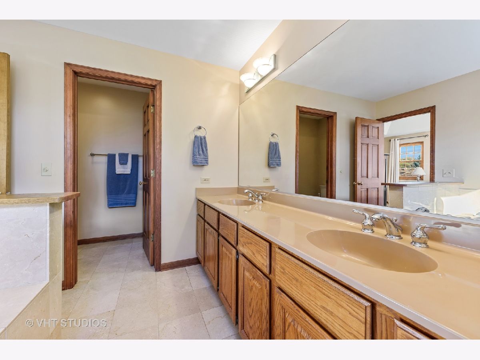
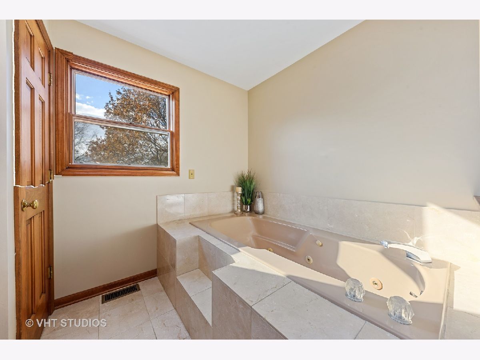
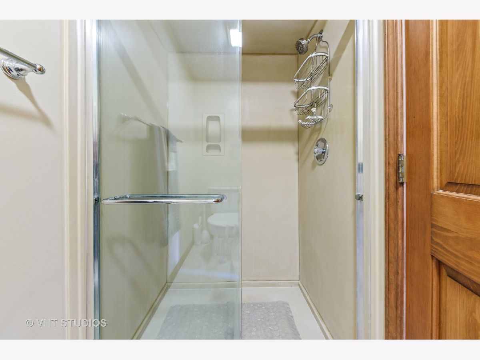
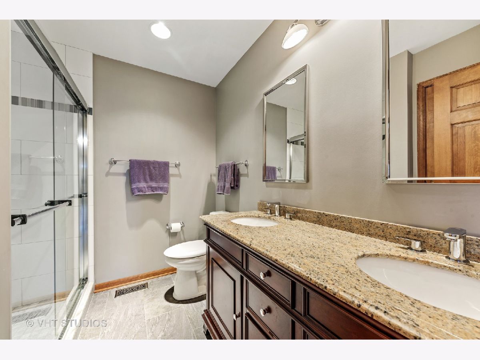
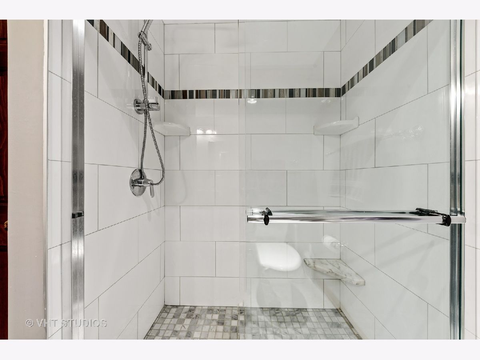
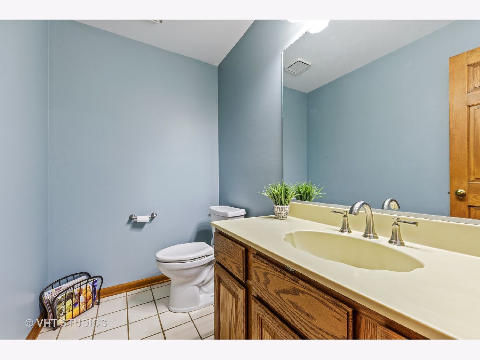
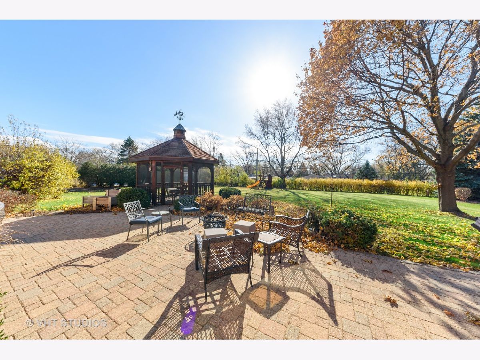
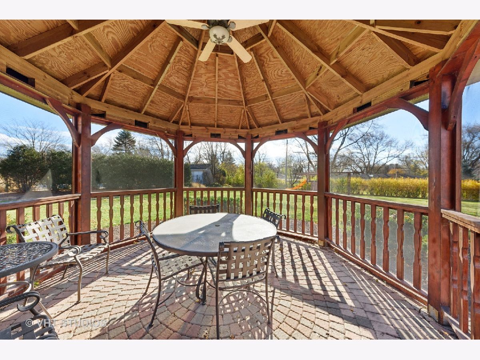
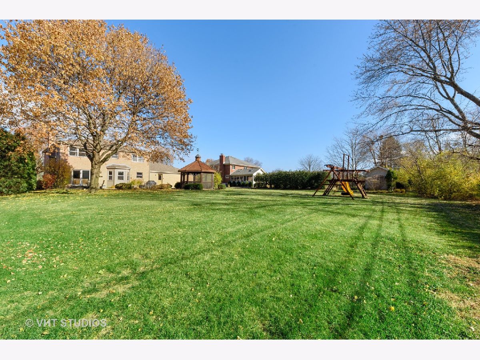
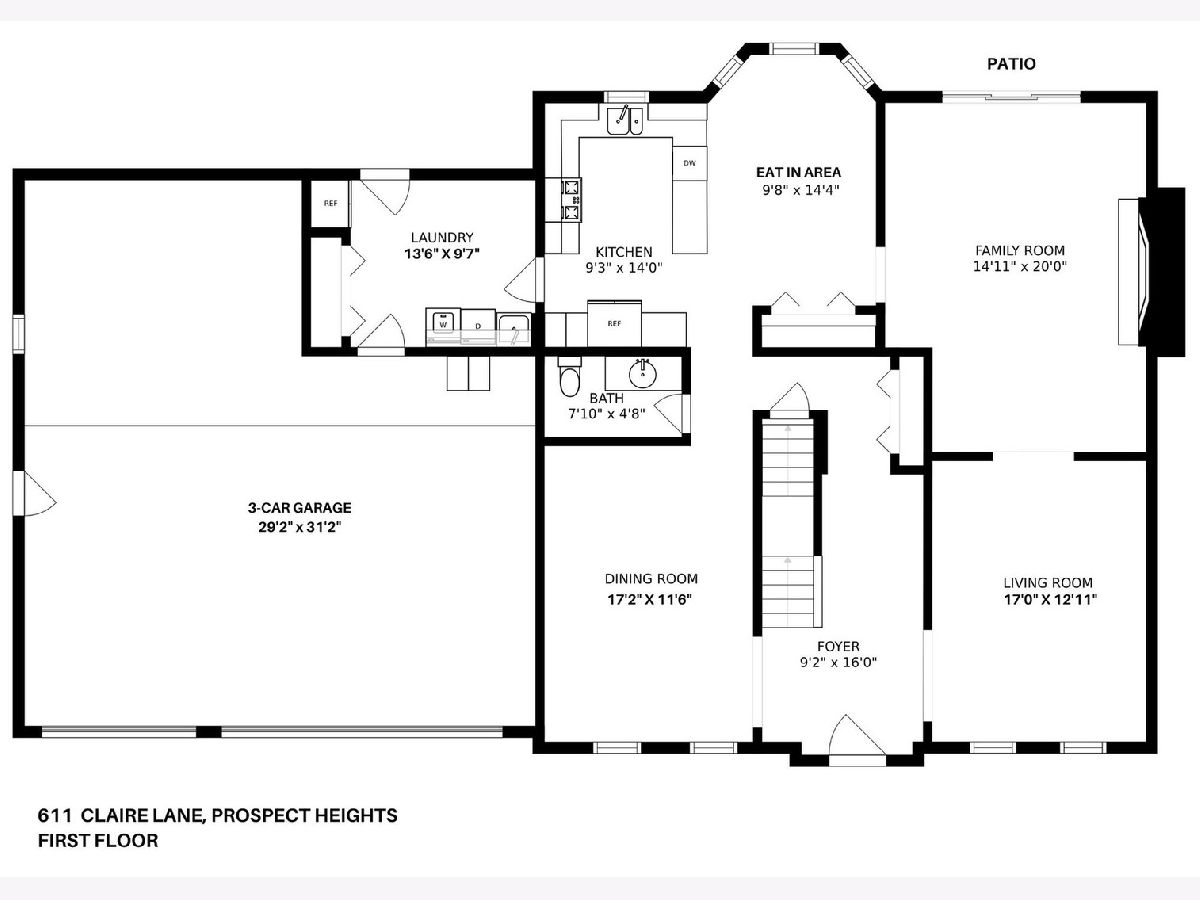
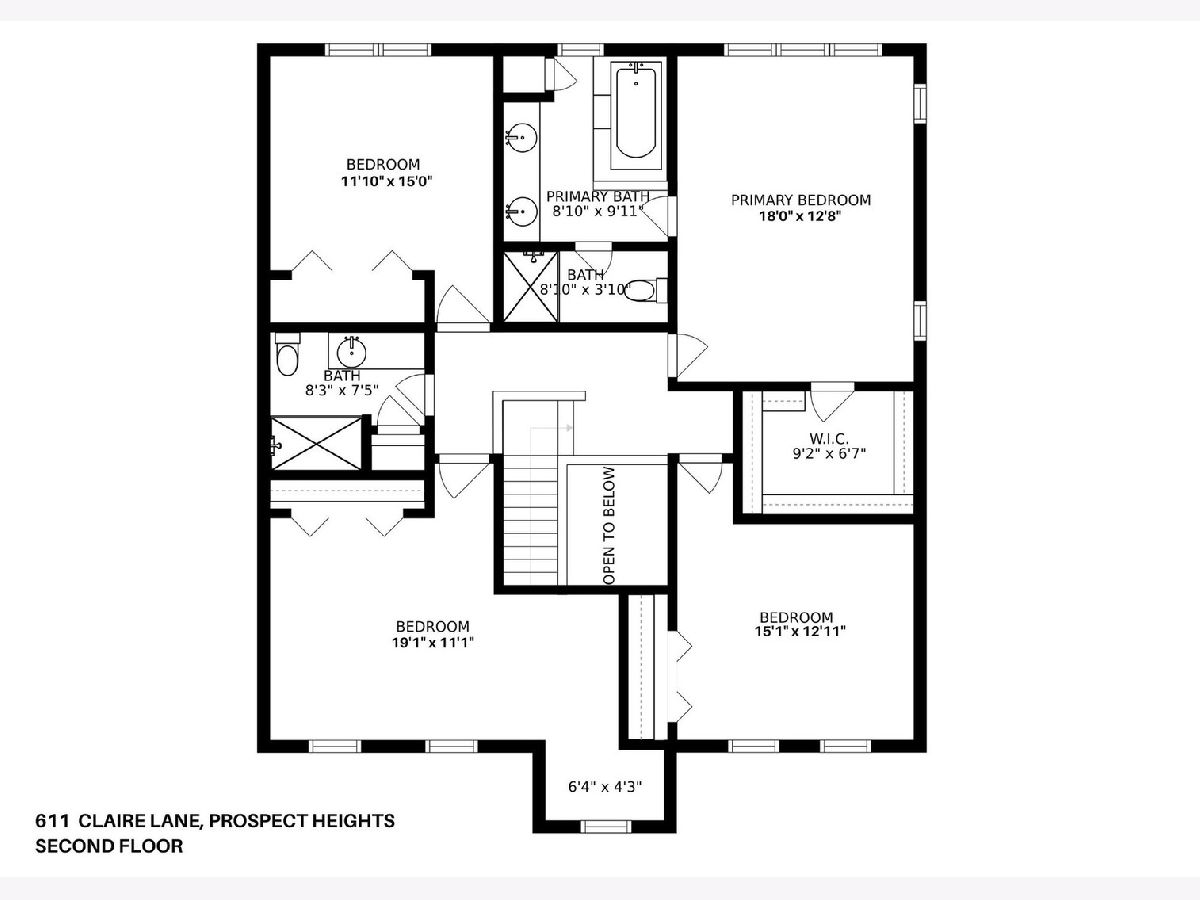
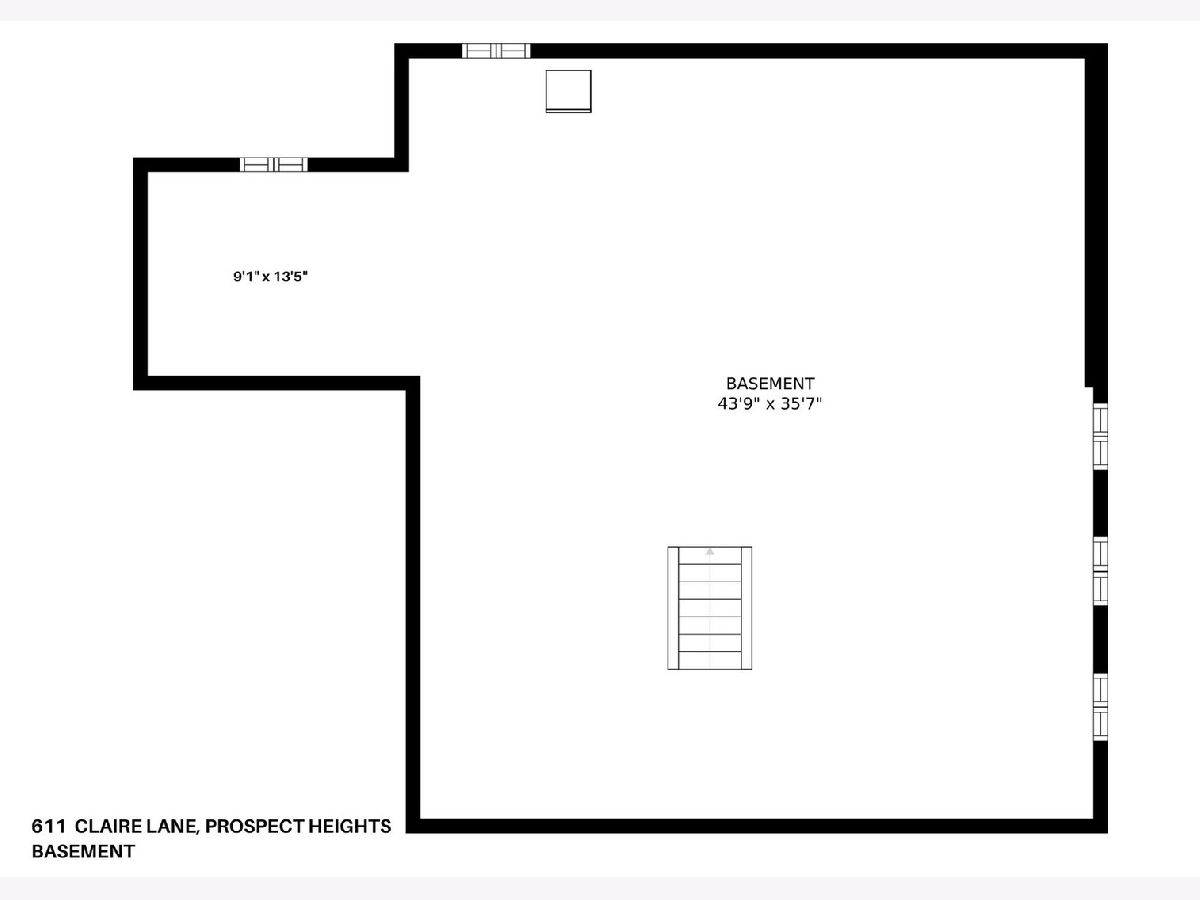
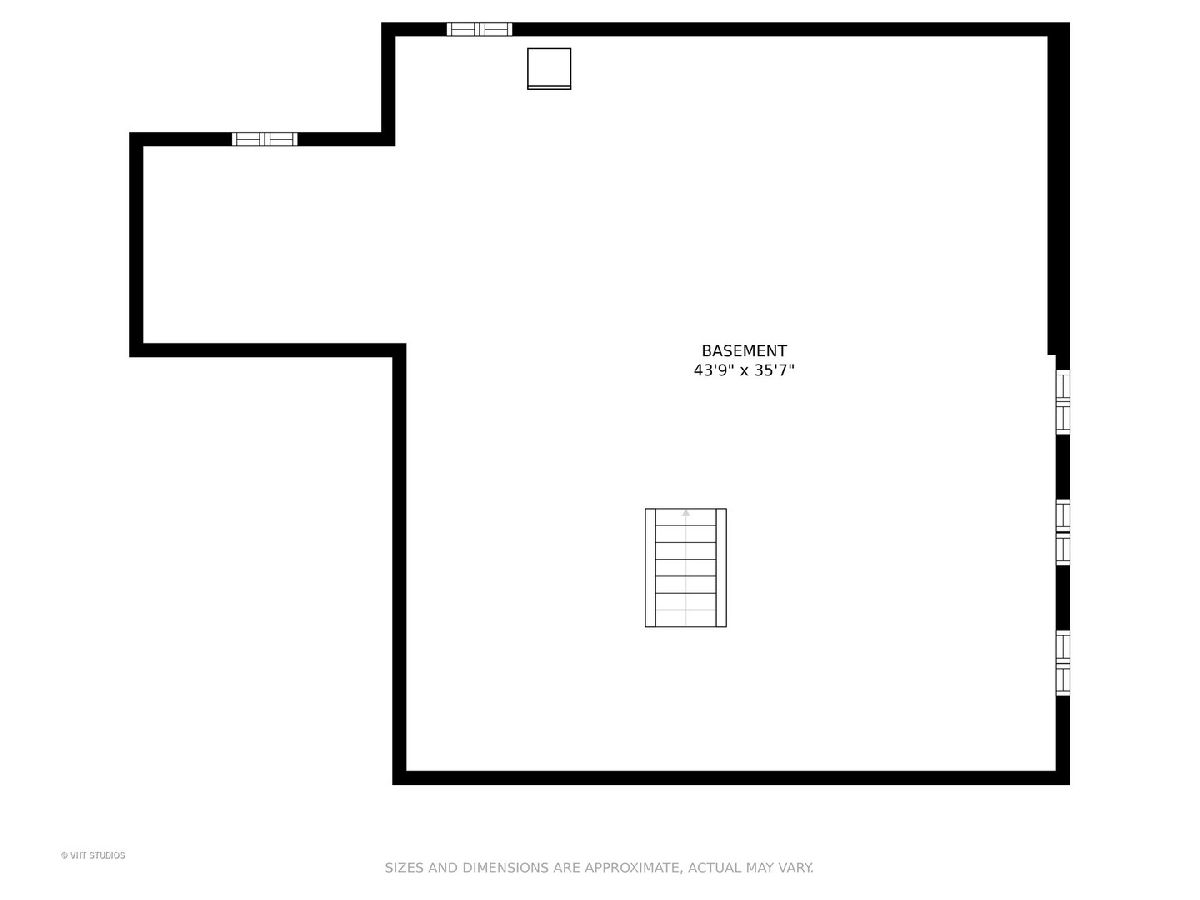
Room Specifics
Total Bedrooms: 4
Bedrooms Above Ground: 4
Bedrooms Below Ground: 0
Dimensions: —
Floor Type: Carpet
Dimensions: —
Floor Type: Carpet
Dimensions: —
Floor Type: Carpet
Full Bathrooms: 3
Bathroom Amenities: Whirlpool,Separate Shower,Double Sink
Bathroom in Basement: 0
Rooms: Eating Area,Foyer
Basement Description: Unfinished,Egress Window,9 ft + pour
Other Specifics
| 3 | |
| Concrete Perimeter | |
| Asphalt | |
| Brick Paver Patio | |
| — | |
| 100 X 203 | |
| Pull Down Stair | |
| Full | |
| Hardwood Floors, First Floor Laundry, Walk-In Closet(s), Some Carpeting, Granite Counters, Separate Dining Room | |
| Double Oven, Range, Microwave, Dishwasher, Refrigerator, Disposal, Stainless Steel Appliance(s), Range Hood, Gas Cooktop, Intercom | |
| Not in DB | |
| Park, Tennis Court(s), Street Paved | |
| — | |
| — | |
| Wood Burning, Gas Starter |
Tax History
| Year | Property Taxes |
|---|---|
| 2016 | $14,398 |
| 2021 | $16,024 |
Contact Agent
Nearby Similar Homes
Nearby Sold Comparables
Contact Agent
Listing Provided By
Baird & Warner



