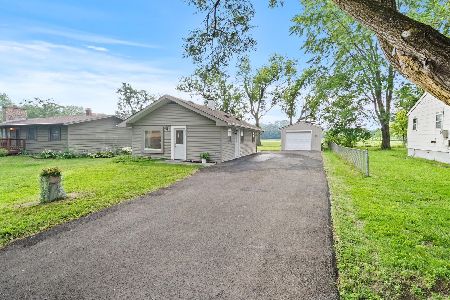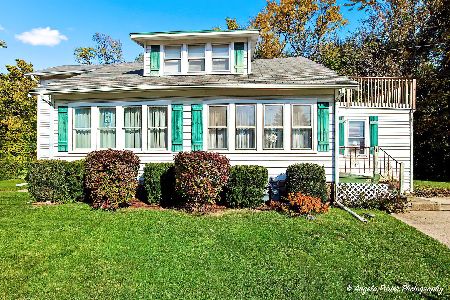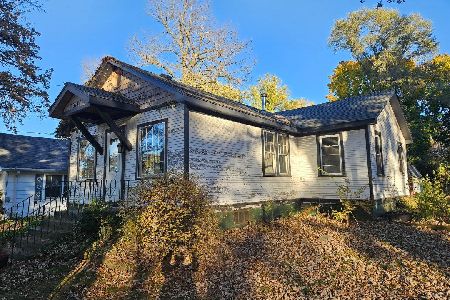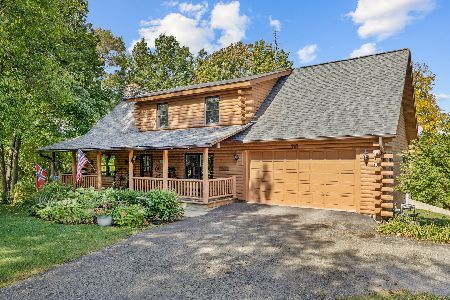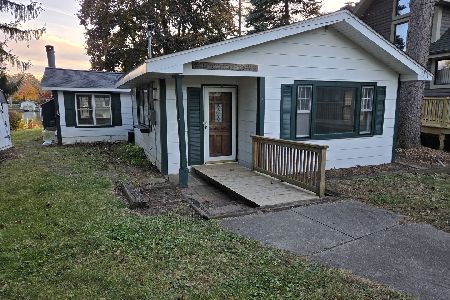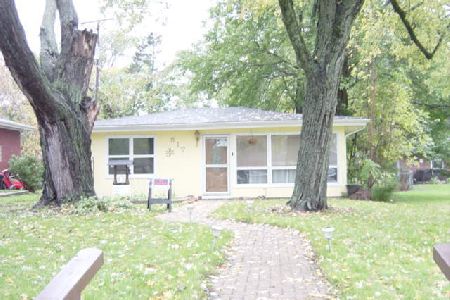611 Country Club Drive, Mchenry, Illinois 60050
$218,000
|
Sold
|
|
| Status: | Closed |
| Sqft: | 1,800 |
| Cost/Sqft: | $125 |
| Beds: | 4 |
| Baths: | 2 |
| Year Built: | 1973 |
| Property Taxes: | $6,649 |
| Days On Market: | 2873 |
| Lot Size: | 0,26 |
Description
A newly renovated home with water rights in a great golf course community! A 13 month home Warranty is included! This property is located on a corner double lot across the street from the Fox River, enjoy all the benefits of river front living from a safe and dry distance. An open floor-plan with new flooring throughout. This brand new kitchen is open to the dining and living room and features new cabinets, granite counter tops and brand new stainless steel appliances. A split-level home with over 1800 sq ft of livable space as well as an enclosed sun room and an attached two car garage. Possible separate living space on lower level with two large closets.
Property Specifics
| Single Family | |
| — | |
| — | |
| 1973 | |
| Full | |
| — | |
| No | |
| 0.26 |
| Mc Henry | |
| — | |
| 0 / Not Applicable | |
| None | |
| Shared Well | |
| Septic-Private | |
| 09829697 | |
| 0936153044 |
Property History
| DATE: | EVENT: | PRICE: | SOURCE: |
|---|---|---|---|
| 2 Aug, 2018 | Sold | $218,000 | MRED MLS |
| 5 Jul, 2018 | Under contract | $225,000 | MRED MLS |
| — | Last price change | $234,500 | MRED MLS |
| 9 Jan, 2018 | Listed for sale | $239,500 | MRED MLS |
Room Specifics
Total Bedrooms: 4
Bedrooms Above Ground: 4
Bedrooms Below Ground: 0
Dimensions: —
Floor Type: Wood Laminate
Dimensions: —
Floor Type: Wood Laminate
Dimensions: —
Floor Type: Vinyl
Full Bathrooms: 2
Bathroom Amenities: Whirlpool
Bathroom in Basement: 1
Rooms: Foyer,Sun Room
Basement Description: Finished
Other Specifics
| 2 | |
| — | |
| Asphalt | |
| Deck, Screened Deck | |
| Water Rights,Water View | |
| 11520 | |
| — | |
| — | |
| Wood Laminate Floors, First Floor Full Bath | |
| Range, Microwave, Dishwasher, High End Refrigerator, Washer, Dryer, Disposal, Stainless Steel Appliance(s) | |
| Not in DB | |
| Water Rights | |
| — | |
| — | |
| Gas Log |
Tax History
| Year | Property Taxes |
|---|---|
| 2018 | $6,649 |
Contact Agent
Nearby Similar Homes
Nearby Sold Comparables
Contact Agent
Listing Provided By
Main Street Real Estate Group

