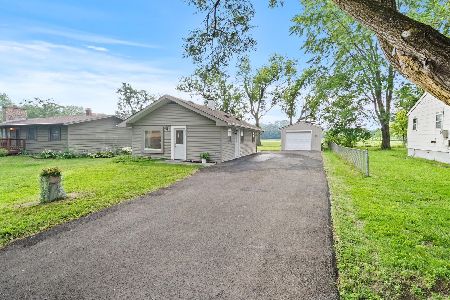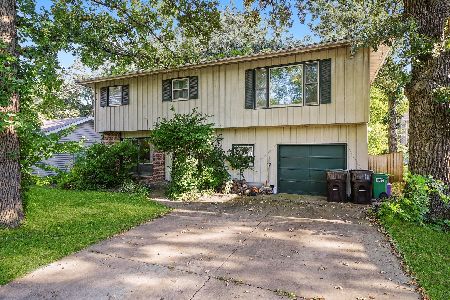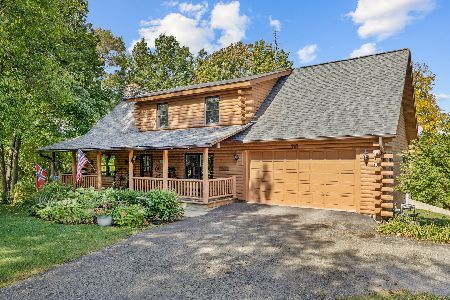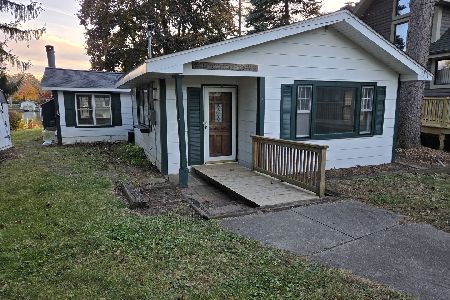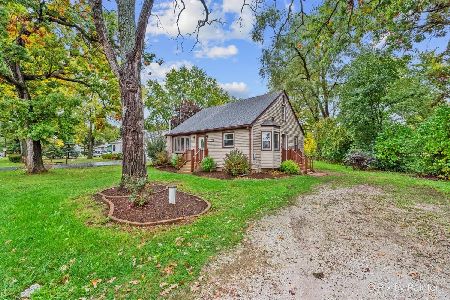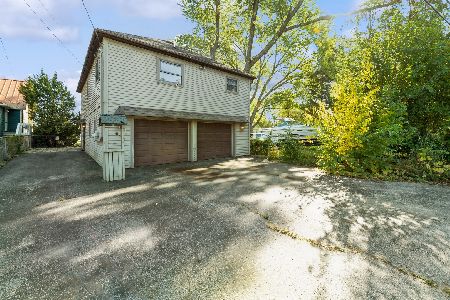624 Country Club Drive, Mchenry, Illinois 60050
$420,000
|
Sold
|
|
| Status: | Closed |
| Sqft: | 1,680 |
| Cost/Sqft: | $256 |
| Beds: | 2 |
| Baths: | 2 |
| Year Built: | 1970 |
| Property Taxes: | $8,532 |
| Days On Market: | 2123 |
| Lot Size: | 0,27 |
Description
Click on the video link above the picture for an amazing walk through of this fantastic property! Experience this Fox Riverfront home done to the 9's with state-of-the-art luxuries that will spoil you forever. It's boating season so get out and enjoy life, again! Beautiful floor plan with Family Room added in 2018 and Three Season Room overlooking the water. This house can pack a party! Loads of seating areas and chic, efficient Kitchen with restaurant quality ice maker (great for filling your coolers to bring on the boat), drink fridge, over-sized double door 36" Kitchen-Aid Fridge, silent dishwasher, 36" over-sized Kitchen-Aid range, two pot fillers - one at the range and one at the beverage station, quartz countertops, American Woodmark cabintery, Moen garbage disposal with push button activator, butler's pantry and an open feel that's great for hanging with guests. All new in 2018-2019: Marvin Black windows, Furnace & AC, all electric from the street to the outlets, hand scraped oak wood flooring, sculpted ceramic tile flooring, interior walls, baths featuring a 6' x 36" expanded tub with electronic remote tub filler (you can control the bath fixtures from your phone), full body spray, handheld shower, etc. Never run out of hot water with the tank-less water heater. Immaculate 4' concrete crawl is high and dry and easily accessed for storage. The door and staircase to the crawl is in the laundry room floor. No flood plain here. You get the picture - this house sets the high bar for the mark of quality. Impressive 4 car garage with foam insulation is brand new. Separate garage room could be your man cave or she shed! Plus a work shop with overhead door. Asphalt driveway is scheduled for spring installation (it's been paid for). Inviting fire pit by the water and large, beautifully landscaped back yard with shed. Lighted, electric remote boat lift with black canvas cover and steel pier with weatherproof plastic decking included (new in past couple years). This house is your next love.
Property Specifics
| Single Family | |
| — | |
| Contemporary | |
| 1970 | |
| None | |
| CUSTOM RANCH | |
| Yes | |
| 0.27 |
| Mc Henry | |
| — | |
| 0 / Not Applicable | |
| None | |
| Private Well | |
| Septic-Private | |
| 10608155 | |
| 0936155023 |
Property History
| DATE: | EVENT: | PRICE: | SOURCE: |
|---|---|---|---|
| 23 Mar, 2018 | Sold | $215,000 | MRED MLS |
| 31 Jan, 2018 | Under contract | $229,900 | MRED MLS |
| — | Last price change | $249,900 | MRED MLS |
| 7 Nov, 2017 | Listed for sale | $249,900 | MRED MLS |
| 16 Jul, 2020 | Sold | $420,000 | MRED MLS |
| 8 Jun, 2020 | Under contract | $429,900 | MRED MLS |
| — | Last price change | $439,900 | MRED MLS |
| 11 Jan, 2020 | Listed for sale | $459,900 | MRED MLS |
Room Specifics
Total Bedrooms: 2
Bedrooms Above Ground: 2
Bedrooms Below Ground: 0
Dimensions: —
Floor Type: —
Full Bathrooms: 2
Bathroom Amenities: Separate Shower,Full Body Spray Shower
Bathroom in Basement: 0
Rooms: Sun Room,Foyer
Basement Description: Crawl
Other Specifics
| 4 | |
| Concrete Perimeter | |
| Asphalt | |
| Deck, Boat Slip, Fire Pit | |
| Chain of Lakes Frontage,River Front,Water Rights,Water View | |
| 50X183X60X193 | |
| Unfinished | |
| Full | |
| Vaulted/Cathedral Ceilings, Hardwood Floors, First Floor Bedroom, First Floor Laundry, First Floor Full Bath | |
| Range, Microwave, Dishwasher, Refrigerator, Washer, Dryer, Stainless Steel Appliance(s), Wine Refrigerator, Other | |
| Not in DB | |
| Water Rights, Street Paved | |
| — | |
| — | |
| — |
Tax History
| Year | Property Taxes |
|---|---|
| 2018 | $8,520 |
| 2020 | $8,532 |
Contact Agent
Nearby Similar Homes
Nearby Sold Comparables
Contact Agent
Listing Provided By
RE/MAX Plaza

